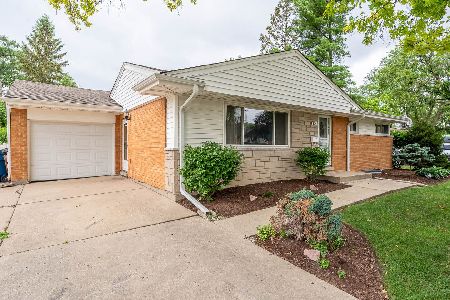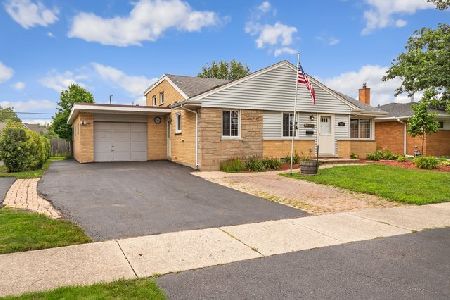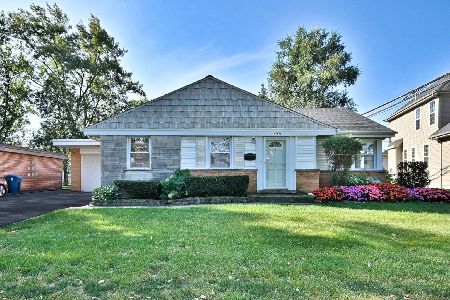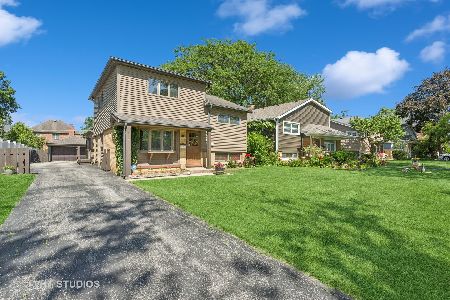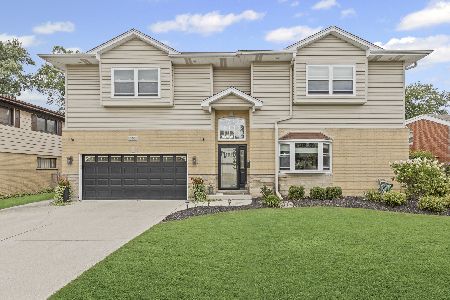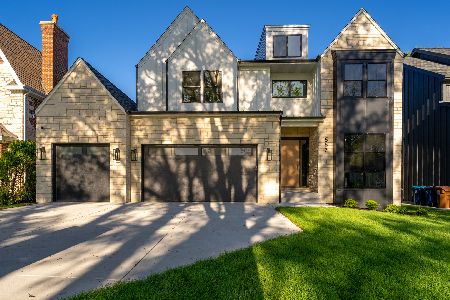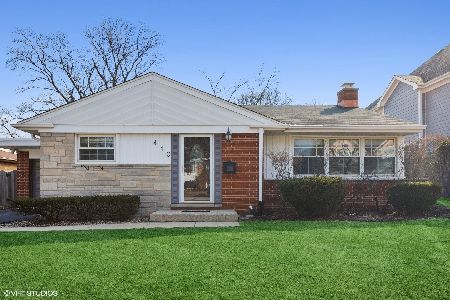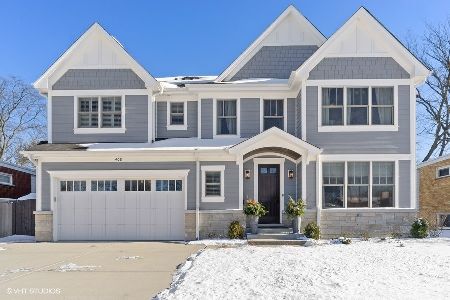437 Atwater Avenue, Elmhurst, Illinois 60126
$675,000
|
Sold
|
|
| Status: | Closed |
| Sqft: | 3,406 |
| Cost/Sqft: | $200 |
| Beds: | 5 |
| Baths: | 5 |
| Year Built: | 1956 |
| Property Taxes: | $14,555 |
| Days On Market: | 1979 |
| Lot Size: | 0,27 |
Description
WOW house with new improvements feels like a new construction open floor plan layout!! Kitchen opens to the family room with vaulted beamed ceiling and great yard views. Move your family into this Modern Updated family home. 3400+ s. ft on the 1st & 2nd floor, additional 1400 sq ft in the basement + amazing outdoor living space, This house was expanded (2005) to add a full 2nd floor. Great 1st floor living space w/ living rm (w/FP), open kitchen, formal dining rm & 1st floor bath, bedroom (great in-law) & office (or BR) & a family room off the kitchen. The 2nd floor has a master suite w/ fireplace, walk-in closets & a compete spa bath. Loft area w/ good natural light, 3 bedrooms, & a den w/ built-ins. Finished basement w/ 2nd family rm w/ modern fp, exercise rm, full updated bath, play rm or bedroom, laundry, oversized wet bar with dishwasher & built-in fish tank, granite tops & more. Shelter in place with a back yard retreat w/ a covered patio, fire pit, paver patio, pool w/ deck, fenced yard & lots of green space. Hardy board. Close to town, train, park & schools.Large Brynahven Lot -see survey
Property Specifics
| Single Family | |
| — | |
| — | |
| 1956 | |
| Full | |
| — | |
| No | |
| 0.27 |
| Du Page | |
| — | |
| — / Not Applicable | |
| None | |
| Lake Michigan | |
| Public Sewer | |
| 10631546 | |
| 0601406039 |
Nearby Schools
| NAME: | DISTRICT: | DISTANCE: | |
|---|---|---|---|
|
Grade School
Edison Elementary School |
205 | — | |
|
Middle School
Sandburg Middle School |
205 | Not in DB | |
|
High School
York Community High School |
205 | Not in DB | |
Property History
| DATE: | EVENT: | PRICE: | SOURCE: |
|---|---|---|---|
| 1 Jul, 2020 | Sold | $675,000 | MRED MLS |
| 4 May, 2020 | Under contract | $679,900 | MRED MLS |
| 24 Apr, 2020 | Listed for sale | $679,900 | MRED MLS |
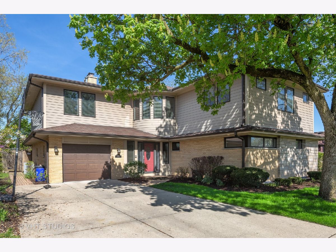
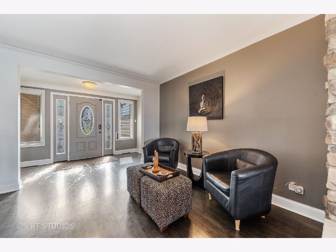
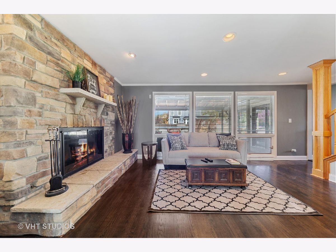
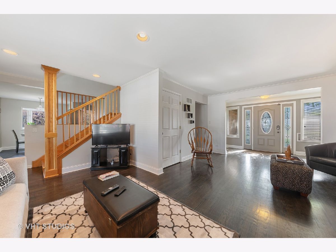
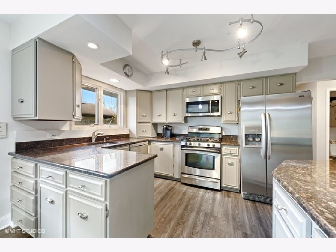
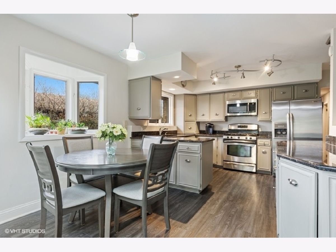
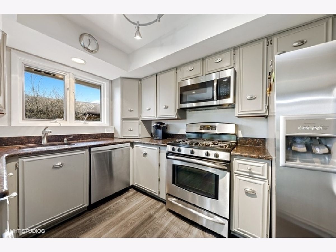
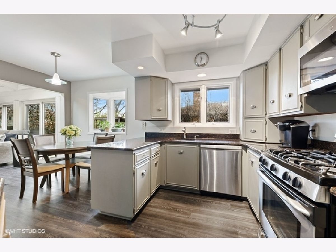
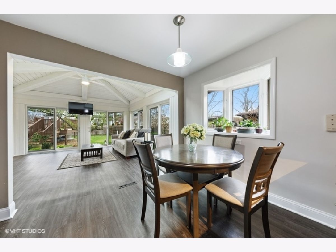
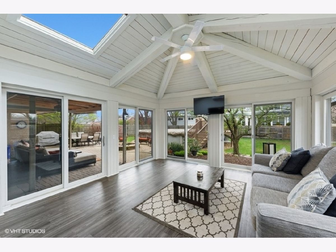
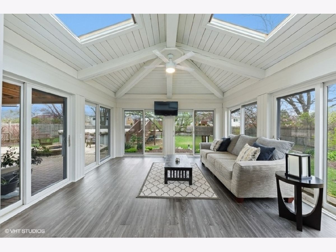
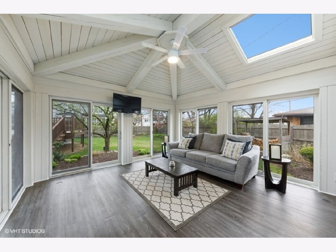
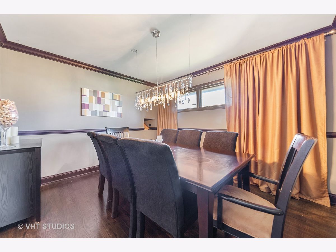
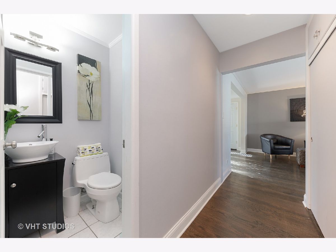
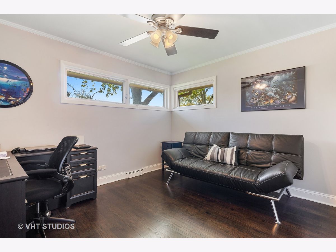
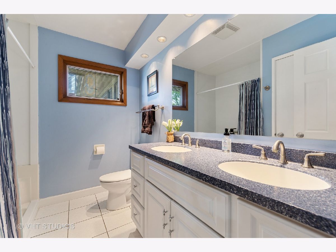
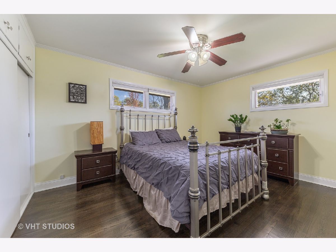
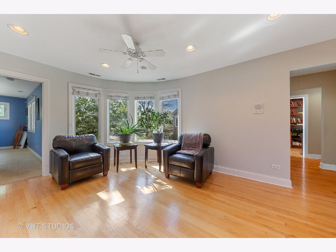
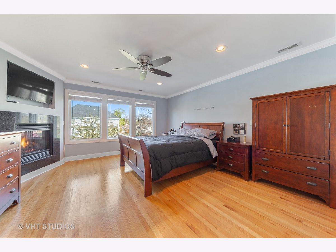
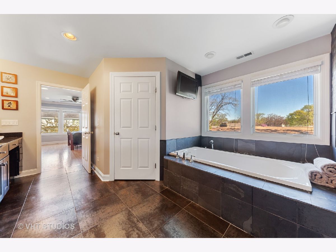
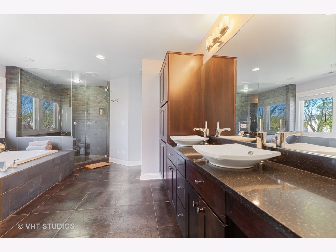
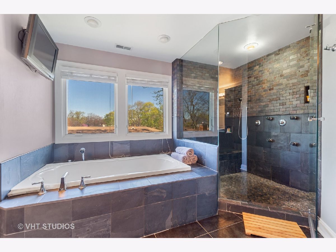
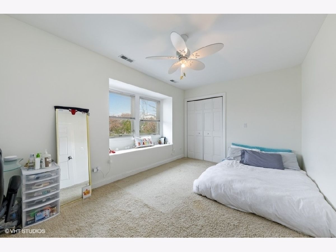
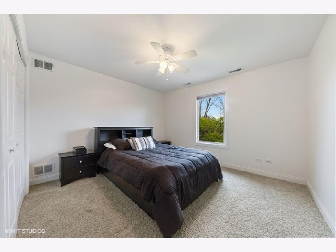
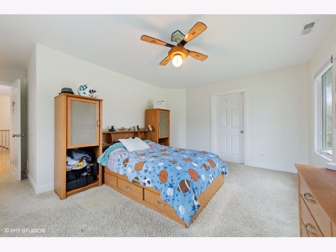
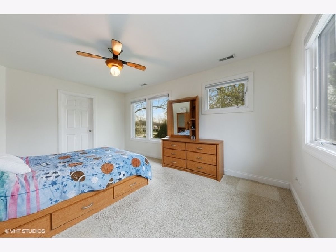
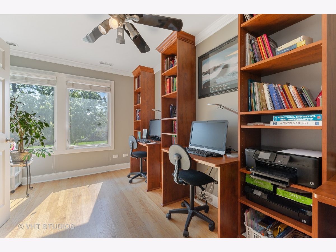
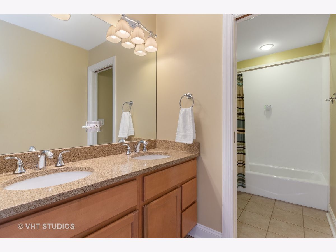
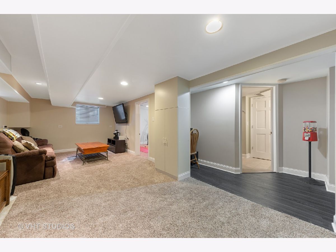
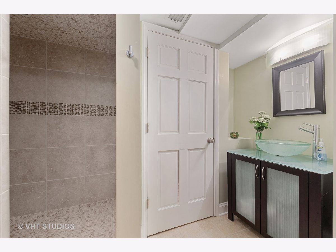
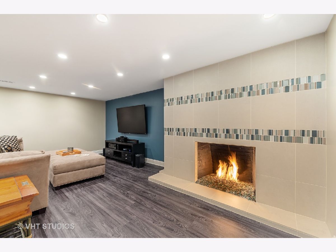
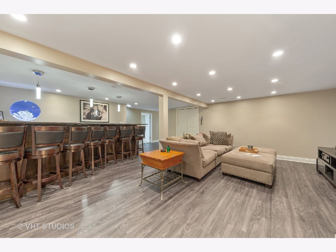
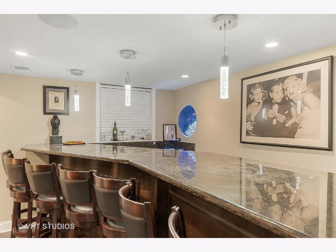
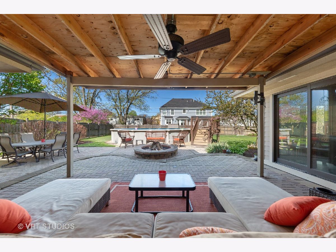
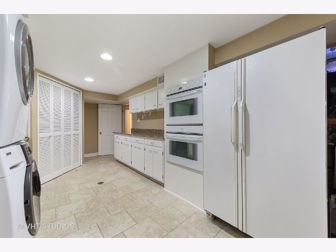
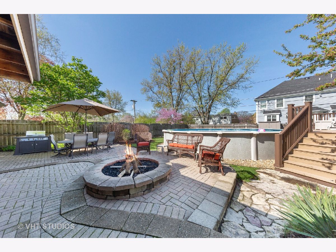
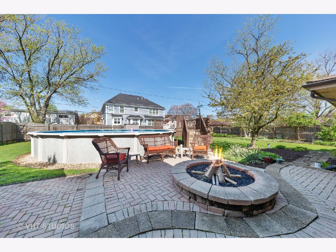
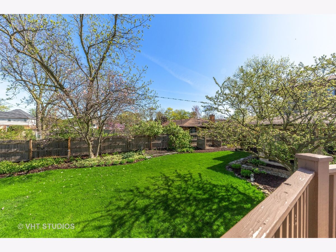
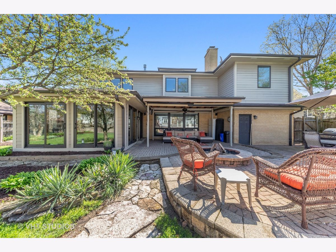
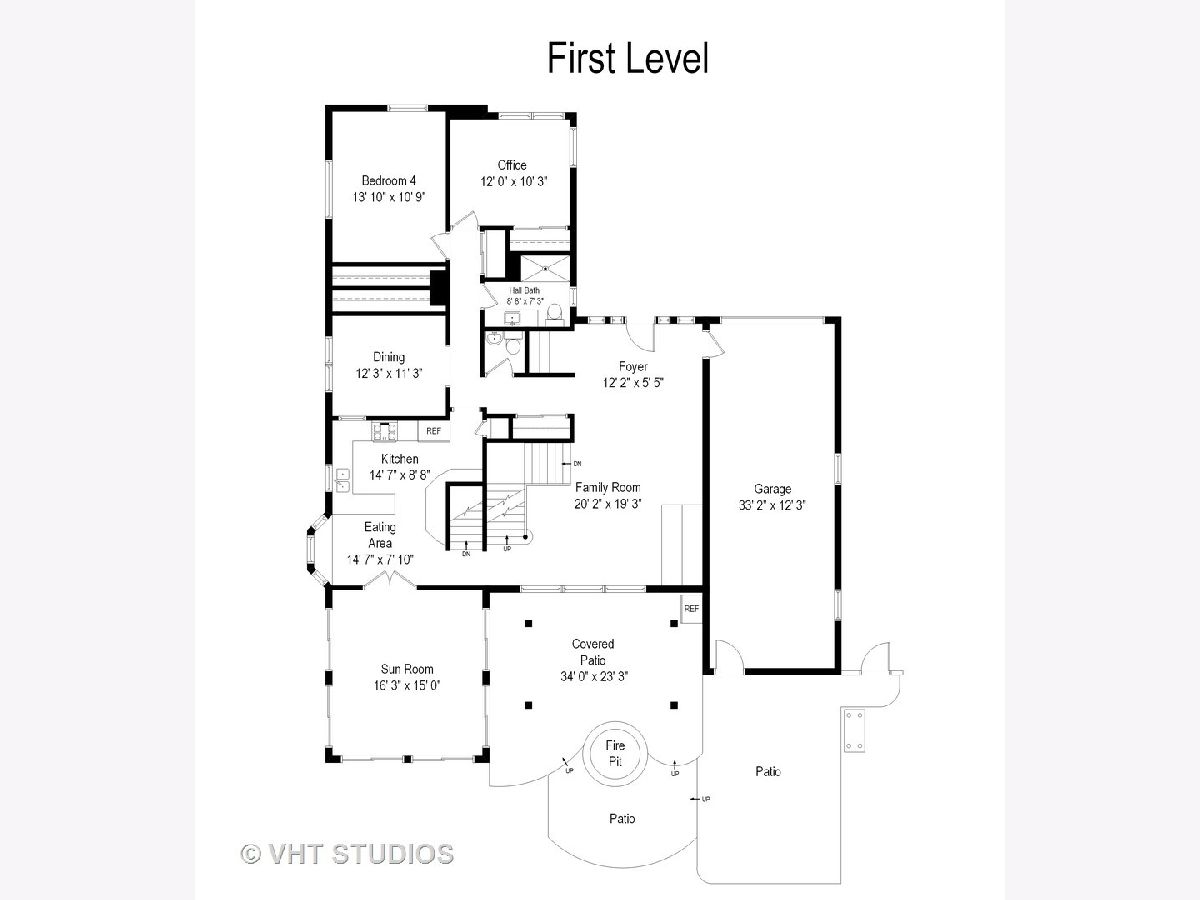
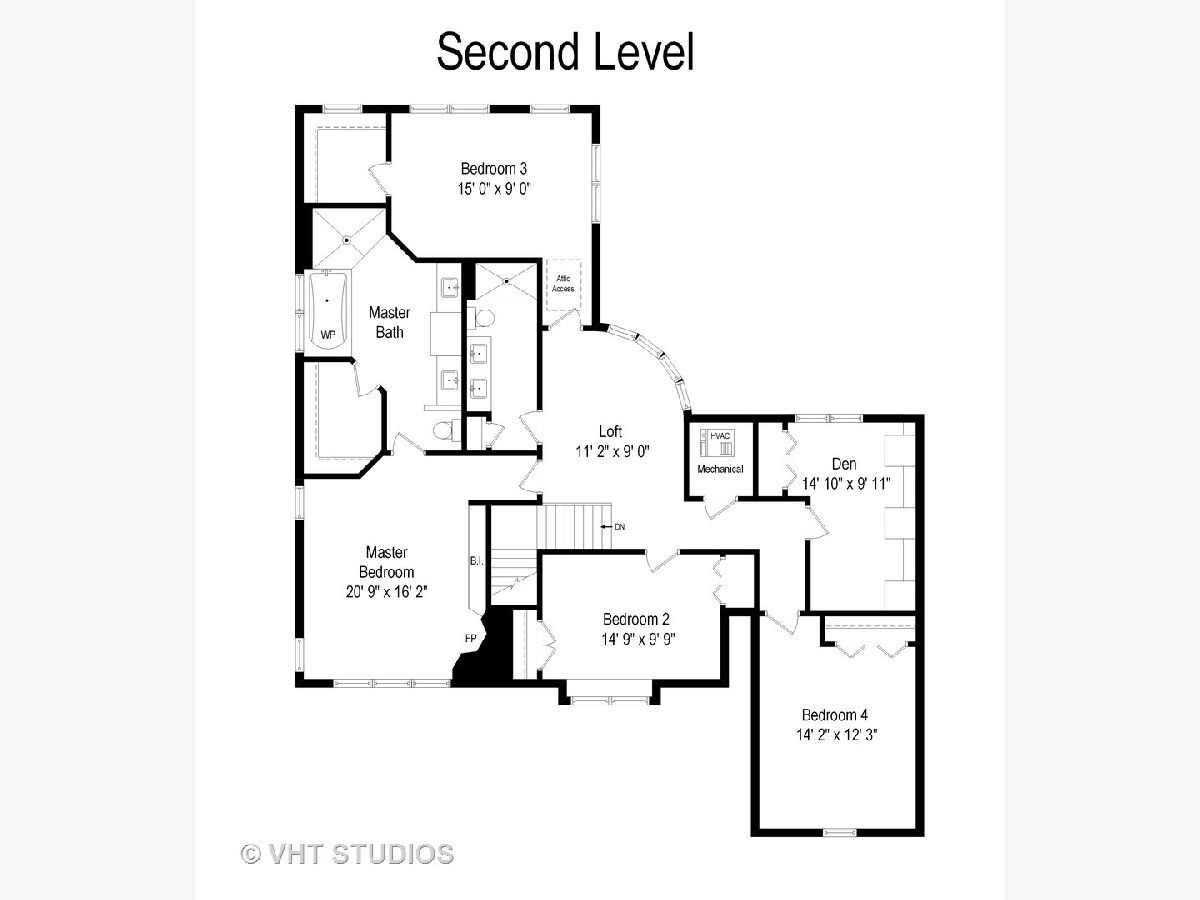
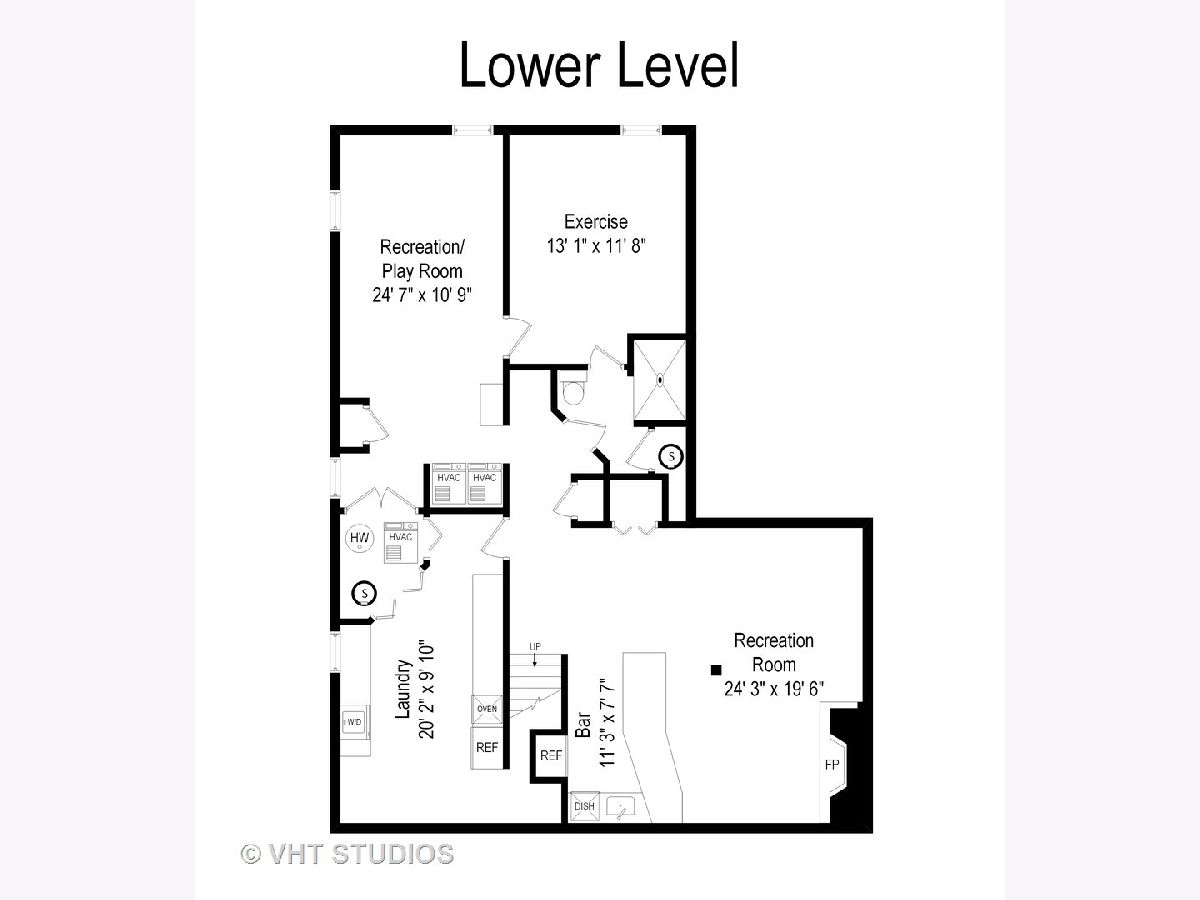
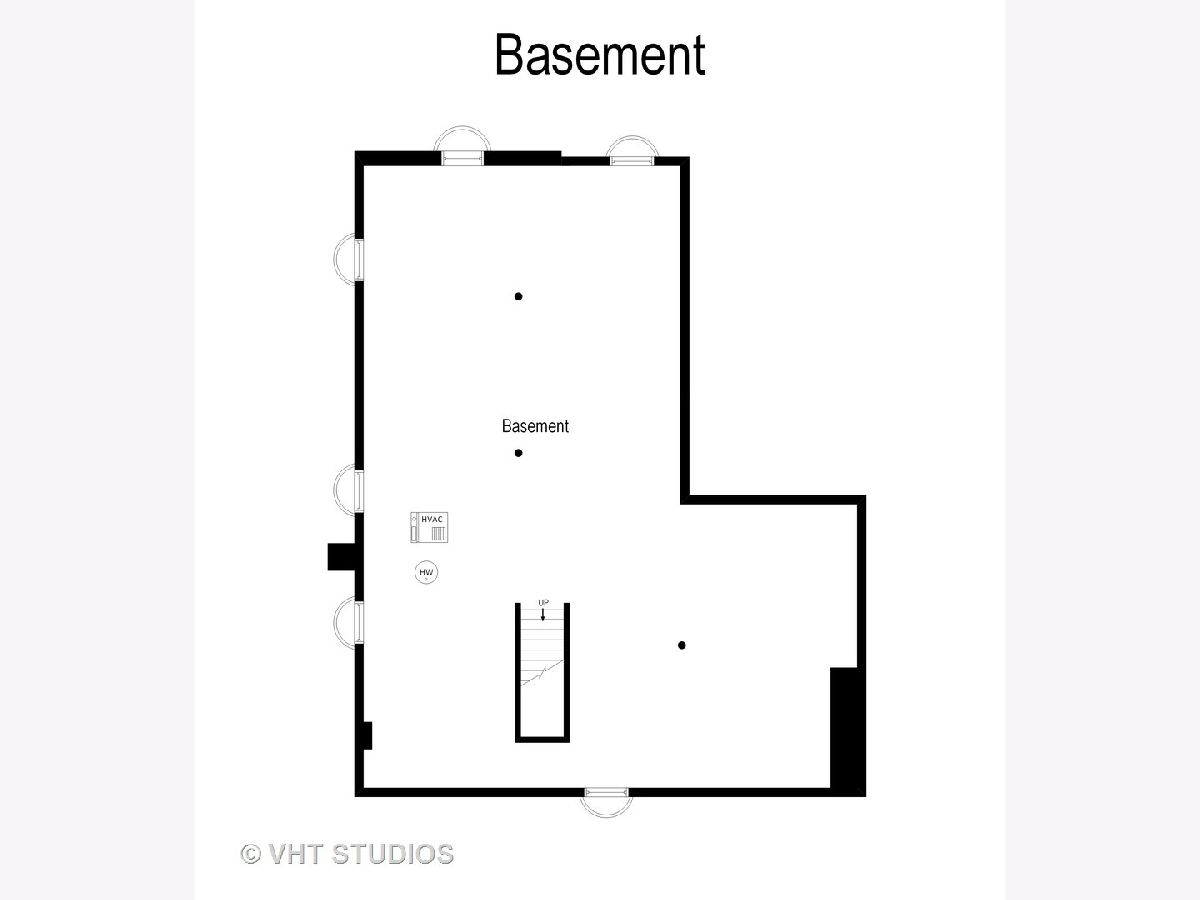
Room Specifics
Total Bedrooms: 5
Bedrooms Above Ground: 5
Bedrooms Below Ground: 0
Dimensions: —
Floor Type: Carpet
Dimensions: —
Floor Type: Carpet
Dimensions: —
Floor Type: Carpet
Dimensions: —
Floor Type: —
Full Bathrooms: 5
Bathroom Amenities: Whirlpool,Separate Shower,Double Sink
Bathroom in Basement: 0
Rooms: Loft,Bedroom 5,Office,Den,Exercise Room,Recreation Room,Play Room
Basement Description: Finished
Other Specifics
| 2 | |
| — | |
| Concrete | |
| Deck, Patio, Brick Paver Patio, Storms/Screens, Fire Pit | |
| Fenced Yard,Landscaped | |
| 65X144X96X148 | |
| — | |
| Full | |
| Vaulted/Cathedral Ceilings, Bar-Wet, Hardwood Floors, First Floor Bedroom, First Floor Full Bath, Walk-In Closet(s) | |
| Range, Microwave, Dishwasher, Refrigerator, Washer, Dryer, Stainless Steel Appliance(s), Wine Refrigerator | |
| Not in DB | |
| Curbs, Sidewalks, Street Lights, Street Paved | |
| — | |
| — | |
| — |
Tax History
| Year | Property Taxes |
|---|---|
| 2020 | $14,555 |
Contact Agent
Nearby Similar Homes
Nearby Sold Comparables
Contact Agent
Listing Provided By
@properties

