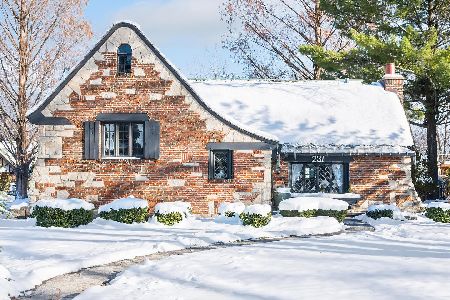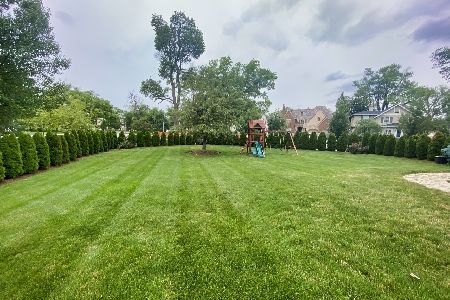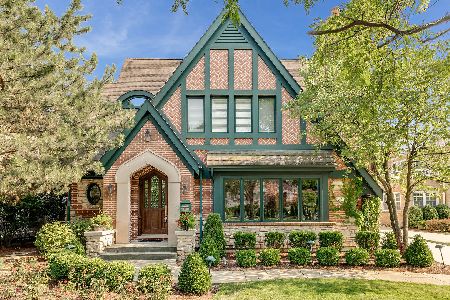437 Hill Avenue, Elmhurst, Illinois 60126
$1,300,000
|
Sold
|
|
| Status: | Closed |
| Sqft: | 4,800 |
| Cost/Sqft: | $281 |
| Beds: | 4 |
| Baths: | 5 |
| Year Built: | 2013 |
| Property Taxes: | $0 |
| Days On Market: | 4666 |
| Lot Size: | 0,00 |
Description
JUST COMPLETED! Large Cherry Farm lot is the perfect setting for this brick/ stone French Provincial inspired masterpiece with exquisite architectural design and detail throughout. Exceptional finishes include Furniture quality fine cabinetry, 10 & 11' ceilings on 1st floor. 10' basement height. Front veranda. Nanny quarters in basement plus Media or exercise room, and custom bar. Stunning home, not to be missed!
Property Specifics
| Single Family | |
| — | |
| Traditional | |
| 2013 | |
| Full | |
| — | |
| No | |
| — |
| Du Page | |
| Cherry Farm | |
| 0 / Not Applicable | |
| None | |
| Lake Michigan | |
| Public Sewer | |
| 08310611 | |
| 0612112044 |
Nearby Schools
| NAME: | DISTRICT: | DISTANCE: | |
|---|---|---|---|
|
Grade School
Edison Elementary School |
205 | — | |
|
Middle School
Sandburg Middle School |
205 | Not in DB | |
|
High School
York Community High School |
205 | Not in DB | |
Property History
| DATE: | EVENT: | PRICE: | SOURCE: |
|---|---|---|---|
| 21 Oct, 2010 | Sold | $380,000 | MRED MLS |
| 31 Jul, 2010 | Under contract | $459,000 | MRED MLS |
| 30 Jun, 2010 | Listed for sale | $459,000 | MRED MLS |
| 7 Jun, 2013 | Sold | $1,300,000 | MRED MLS |
| 11 Apr, 2013 | Under contract | $1,349,000 | MRED MLS |
| 7 Apr, 2013 | Listed for sale | $1,349,000 | MRED MLS |
| 30 Nov, 2015 | Sold | $1,344,000 | MRED MLS |
| 1 Oct, 2015 | Under contract | $1,399,000 | MRED MLS |
| 30 Sep, 2015 | Listed for sale | $1,399,000 | MRED MLS |
Room Specifics
Total Bedrooms: 5
Bedrooms Above Ground: 4
Bedrooms Below Ground: 1
Dimensions: —
Floor Type: Hardwood
Dimensions: —
Floor Type: Hardwood
Dimensions: —
Floor Type: Hardwood
Dimensions: —
Floor Type: —
Full Bathrooms: 5
Bathroom Amenities: Separate Shower,Double Sink,Full Body Spray Shower,Soaking Tub
Bathroom in Basement: 1
Rooms: Bedroom 5,Breakfast Room,Exercise Room,Game Room,Mud Room,Recreation Room,Study,Storage
Basement Description: Finished
Other Specifics
| 3 | |
| Concrete Perimeter | |
| Concrete | |
| Patio | |
| — | |
| 70X211 | |
| Unfinished | |
| Full | |
| Bar-Wet, Hardwood Floors, Heated Floors, Second Floor Laundry | |
| Double Oven, Microwave, Dishwasher, High End Refrigerator, Washer, Dryer, Disposal, Wine Refrigerator | |
| Not in DB | |
| — | |
| — | |
| — | |
| Gas Starter |
Tax History
| Year | Property Taxes |
|---|---|
| 2010 | $7,020 |
| 2015 | $16,329 |
Contact Agent
Nearby Similar Homes
Nearby Sold Comparables
Contact Agent
Listing Provided By
Berkshire Hathaway HomeServices Prairie Path REALT











