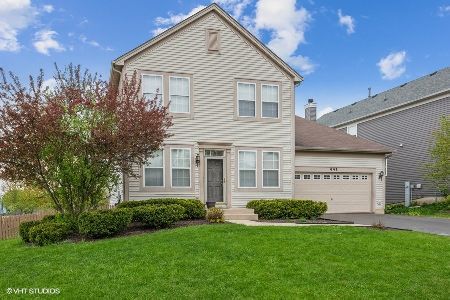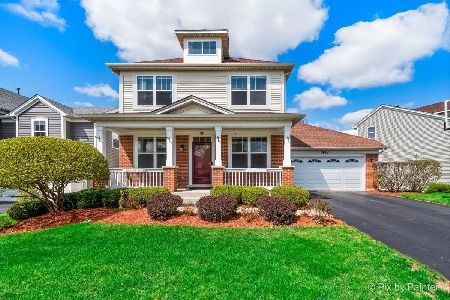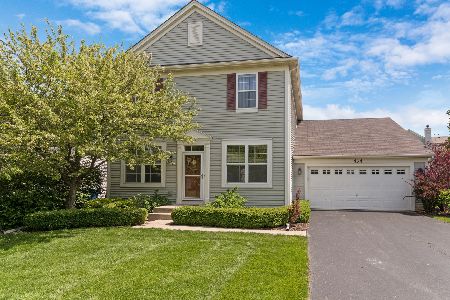437 Valley View Drive, St Charles, Illinois 60175
$325,000
|
Sold
|
|
| Status: | Closed |
| Sqft: | 3,031 |
| Cost/Sqft: | $112 |
| Beds: | 4 |
| Baths: | 3 |
| Year Built: | 2004 |
| Property Taxes: | $8,073 |
| Days On Market: | 4987 |
| Lot Size: | 0,17 |
Description
GORGEOUS HOME! Norris model.4 bedrm PLUS bonus room and 3 car-tandem garage.9' ceilings.Maple Trim.Custom wood blinds.Large kitchen with 42" cabinets,island,planners desk,pantry,stainless steel appliances,recessed lights.Cozy familyrm with fireplace.Formal dining room.1st floor den/office. Master suite has vaulted ceiling,walk in closet,luxury bath with seperate shower.Walkout basemnt.Walk to new community pools/park
Property Specifics
| Single Family | |
| — | |
| — | |
| 2004 | |
| Full,Walkout | |
| NORRIS + | |
| No | |
| 0.17 |
| Kane | |
| Traditions At Harvest Hills | |
| 255 / Annual | |
| None | |
| Public | |
| Public Sewer | |
| 08081883 | |
| 0932112034 |
Nearby Schools
| NAME: | DISTRICT: | DISTANCE: | |
|---|---|---|---|
|
Grade School
Davis Elementary School |
303 | — | |
|
Middle School
Wredling Middle School |
303 | Not in DB | |
|
High School
St Charles East High School |
303 | Not in DB | |
Property History
| DATE: | EVENT: | PRICE: | SOURCE: |
|---|---|---|---|
| 20 Jul, 2012 | Sold | $325,000 | MRED MLS |
| 9 Jun, 2012 | Under contract | $340,000 | MRED MLS |
| 2 Jun, 2012 | Listed for sale | $340,000 | MRED MLS |
| 19 Feb, 2019 | Sold | $351,000 | MRED MLS |
| 28 Dec, 2018 | Under contract | $359,900 | MRED MLS |
| 12 Nov, 2018 | Listed for sale | $359,900 | MRED MLS |
Room Specifics
Total Bedrooms: 4
Bedrooms Above Ground: 4
Bedrooms Below Ground: 0
Dimensions: —
Floor Type: Carpet
Dimensions: —
Floor Type: Carpet
Dimensions: —
Floor Type: Carpet
Full Bathrooms: 3
Bathroom Amenities: Separate Shower,Double Sink,Soaking Tub
Bathroom in Basement: 0
Rooms: Bonus Room,Office
Basement Description: Unfinished
Other Specifics
| 3 | |
| Concrete Perimeter | |
| Asphalt | |
| Deck | |
| Landscaped | |
| 60X119 | |
| — | |
| Full | |
| Vaulted/Cathedral Ceilings, First Floor Laundry | |
| Range, Microwave, Dishwasher, Refrigerator, Washer, Dryer, Disposal, Stainless Steel Appliance(s) | |
| Not in DB | |
| Sidewalks, Street Lights, Street Paved | |
| — | |
| — | |
| Wood Burning, Gas Starter |
Tax History
| Year | Property Taxes |
|---|---|
| 2012 | $8,073 |
| 2019 | $8,565 |
Contact Agent
Nearby Similar Homes
Nearby Sold Comparables
Contact Agent
Listing Provided By
Renae Macrito Broker







