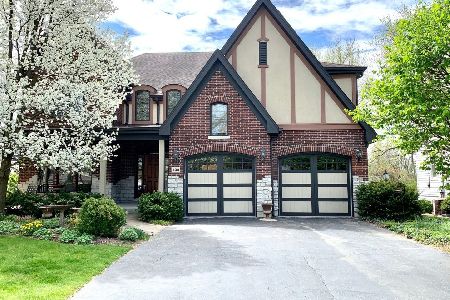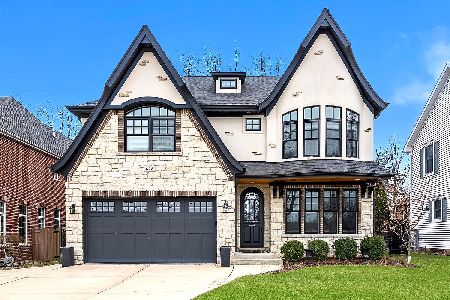438 3rd Street, Elmhurst, Illinois 60126
$1,200,000
|
Sold
|
|
| Status: | Closed |
| Sqft: | 4,316 |
| Cost/Sqft: | $289 |
| Beds: | 4 |
| Baths: | 5 |
| Year Built: | 2004 |
| Property Taxes: | $16,904 |
| Days On Market: | 924 |
| Lot Size: | 0,00 |
Description
Amazing Location, Nestled in the Heart of Elmhurst. This grand residence is located on a premium oversized 60x184 lot and offers the perfect blend of in-town convenience and tranquility. Inviting Brick and Stone exterior features a covered entry, a spacious 3-car heated garage, and professionally landscaped grounds with an underground sprinkler system. A fully fenced yard ensures privacy. The heart of the home is an expansive, open-concept Gourmet Kitchen complete with a Prep Island with a sink, a large peninsula, generous table space, high-end stainless steel appliances, and sleek quartz countertops. The kitchen opens to the family room featuring a gas fireplace and built-in wet bar. Additional main-level amenities include a living room, formal dining room, laundry room, mudroom with custom-built cubbies, and a walk-in pantry/coat room. A curved staircase to the second level unfolds into a large sitting area, four generously proportioned bedrooms, three full bathrooms, and a large office. The grand double-door entry master suite offers a luxurious spa bath, private vanity, a walk-in closet, and additional storage areas. Further enhancing the home's extraordinary features is the newly refinished basement (2022), professionally designed with multiple storage areas, a Fifth Bedroom, a Full Bath, a wet bar, and a large multi-purpose recreation room. Welcome Home
Property Specifics
| Single Family | |
| — | |
| — | |
| 2004 | |
| — | |
| — | |
| No | |
| — |
| Du Page | |
| Graue Woods | |
| — / Not Applicable | |
| — | |
| — | |
| — | |
| 11829457 | |
| 0602107021 |
Nearby Schools
| NAME: | DISTRICT: | DISTANCE: | |
|---|---|---|---|
|
Grade School
Hawthorne Elementary School |
205 | — | |
|
Middle School
Churchville Middle School |
205 | Not in DB | |
|
High School
York Community High School |
205 | Not in DB | |
Property History
| DATE: | EVENT: | PRICE: | SOURCE: |
|---|---|---|---|
| 31 Aug, 2020 | Sold | $840,000 | MRED MLS |
| 29 Jun, 2020 | Under contract | $875,000 | MRED MLS |
| 4 Jun, 2020 | Listed for sale | $875,000 | MRED MLS |
| 11 Aug, 2023 | Sold | $1,200,000 | MRED MLS |
| 17 Jul, 2023 | Under contract | $1,249,000 | MRED MLS |
| 14 Jul, 2023 | Listed for sale | $1,249,000 | MRED MLS |
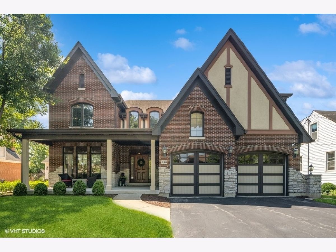
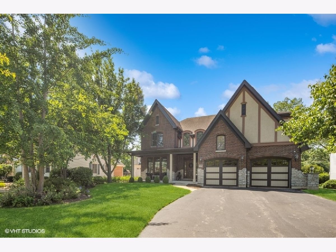
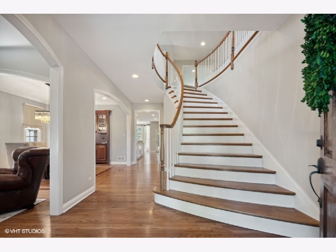
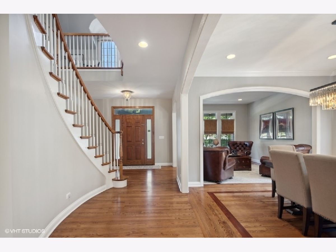
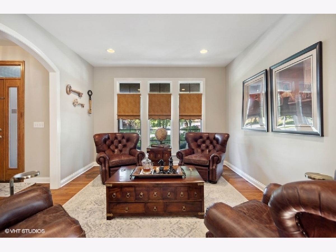
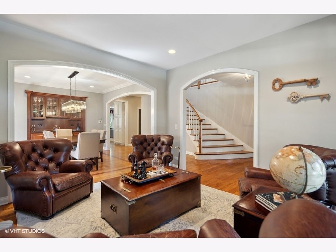
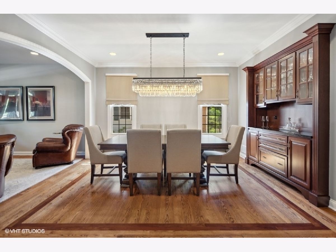
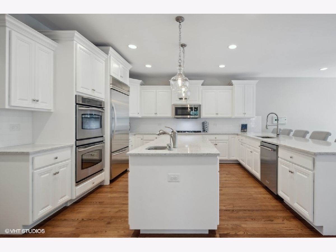
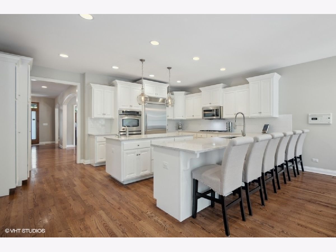
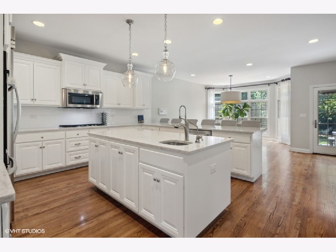
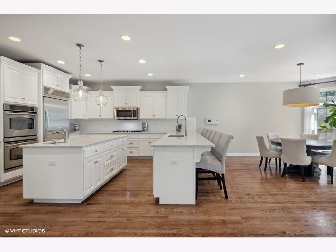
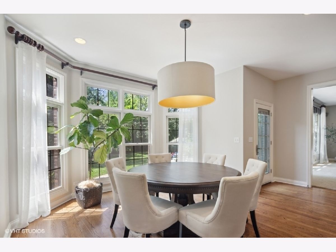
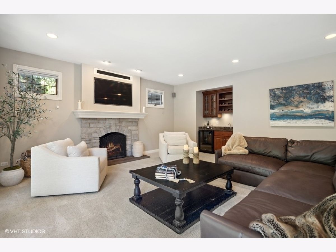
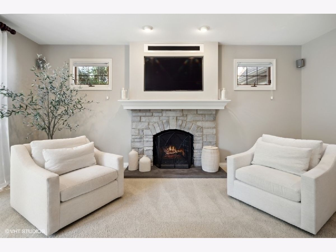
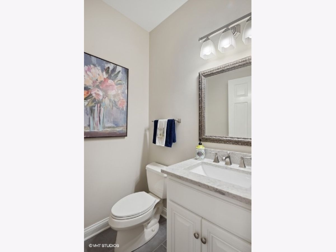
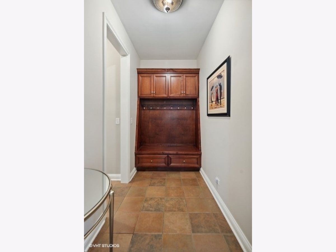
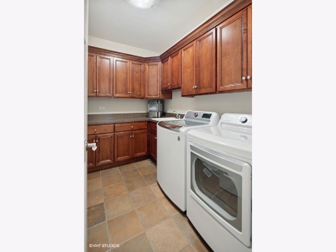
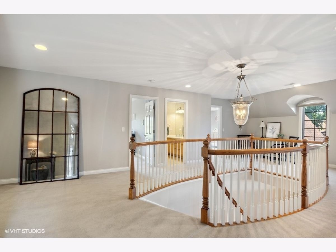
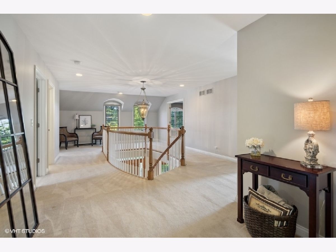
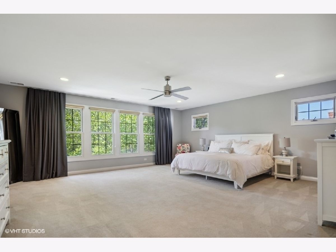
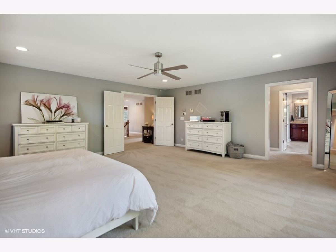
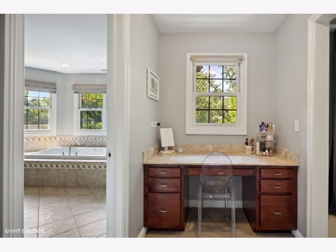
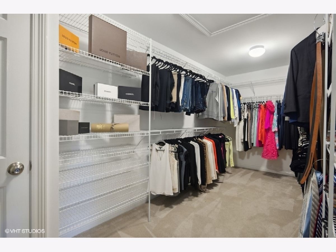
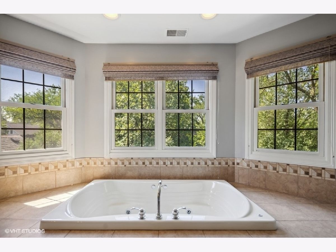
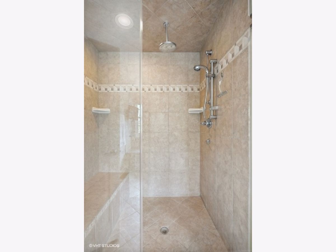
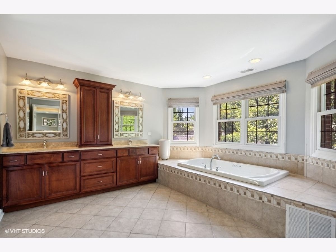
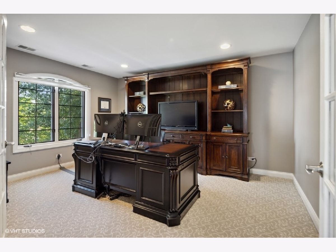
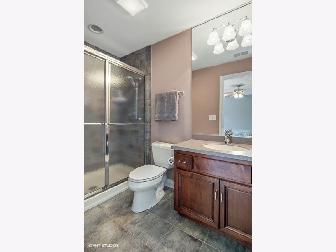
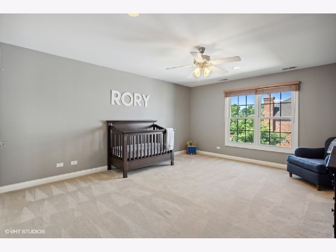
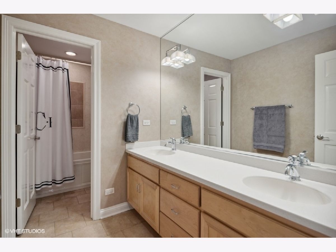
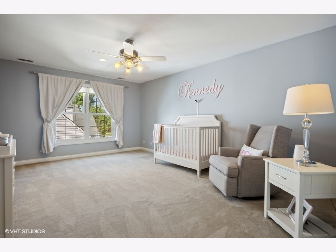
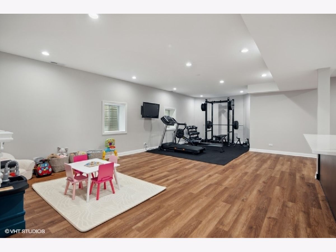
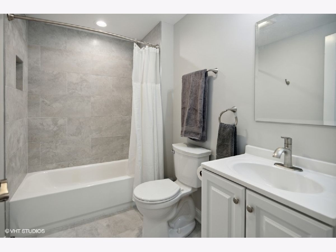
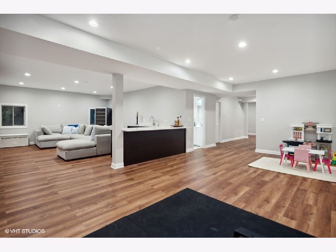
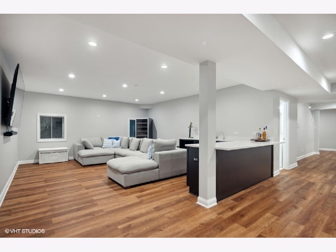
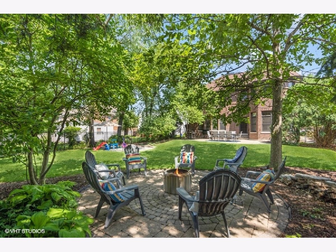
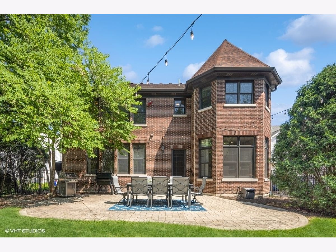
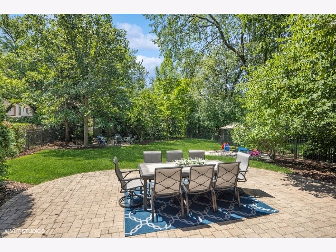
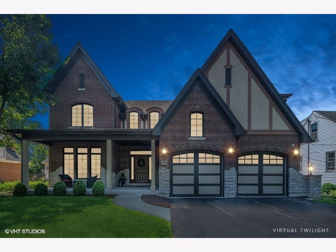
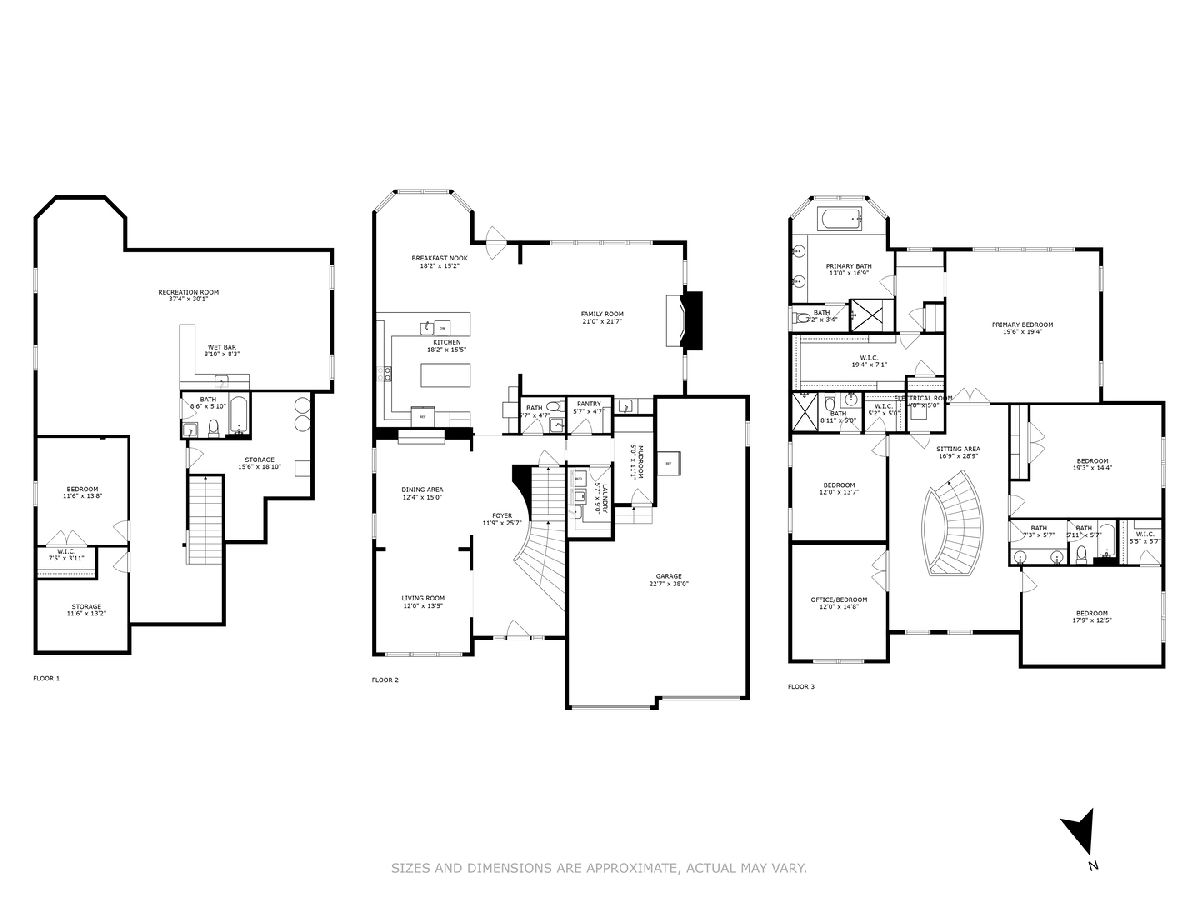
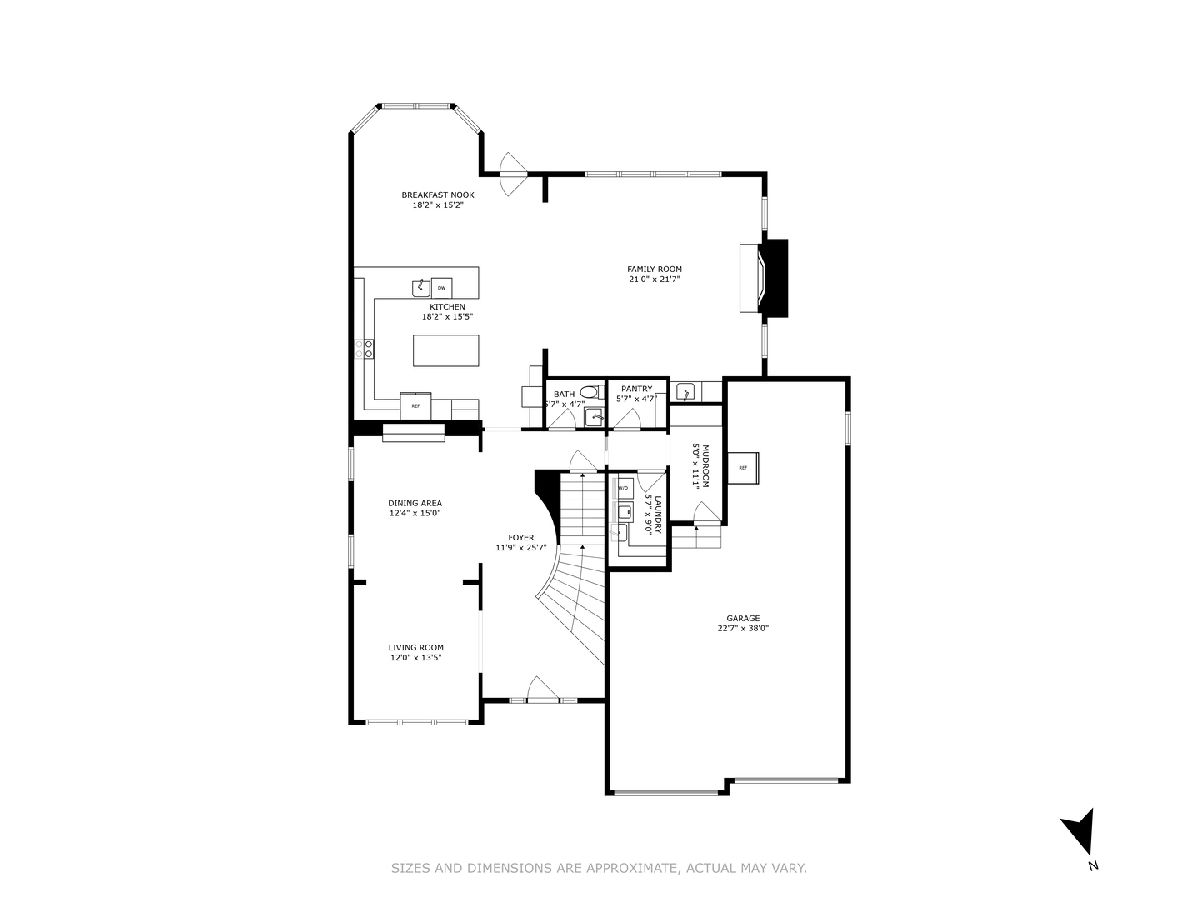
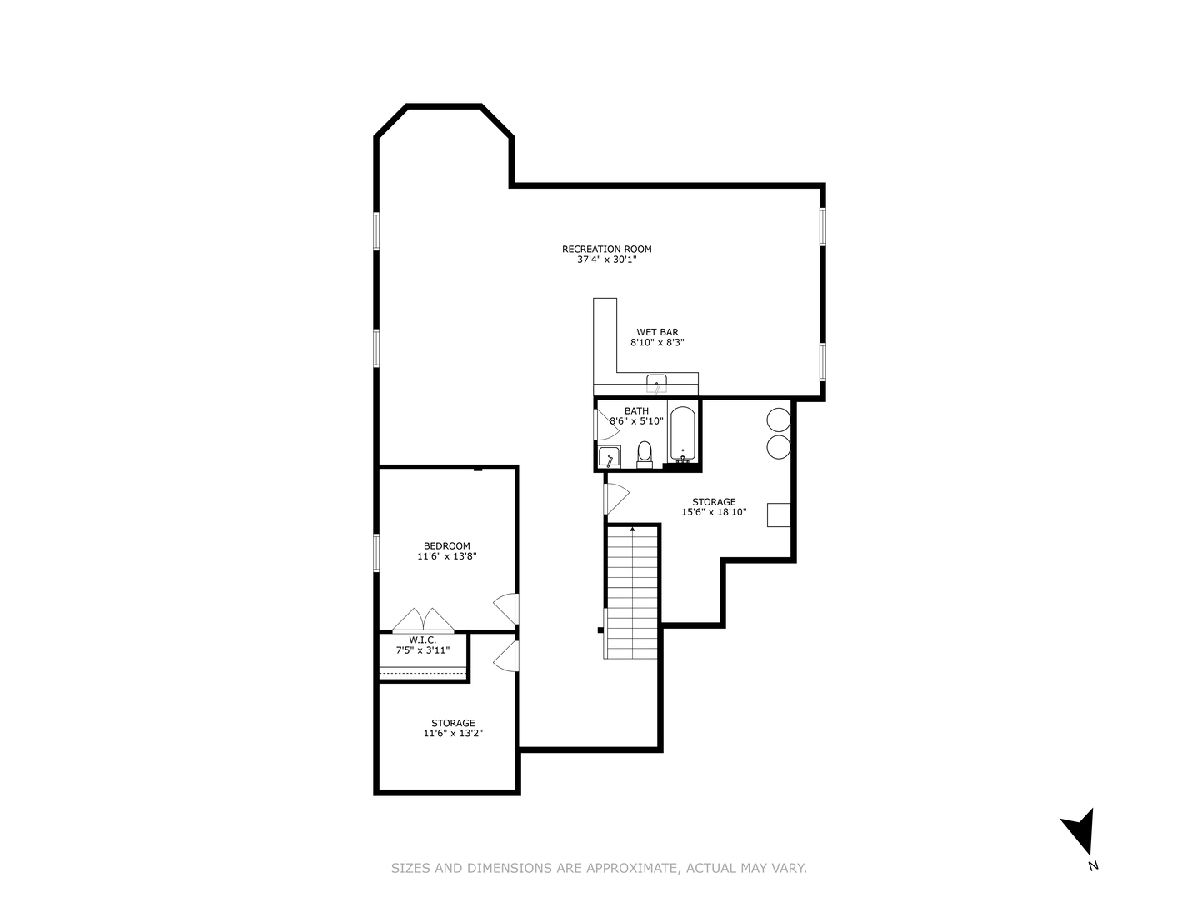
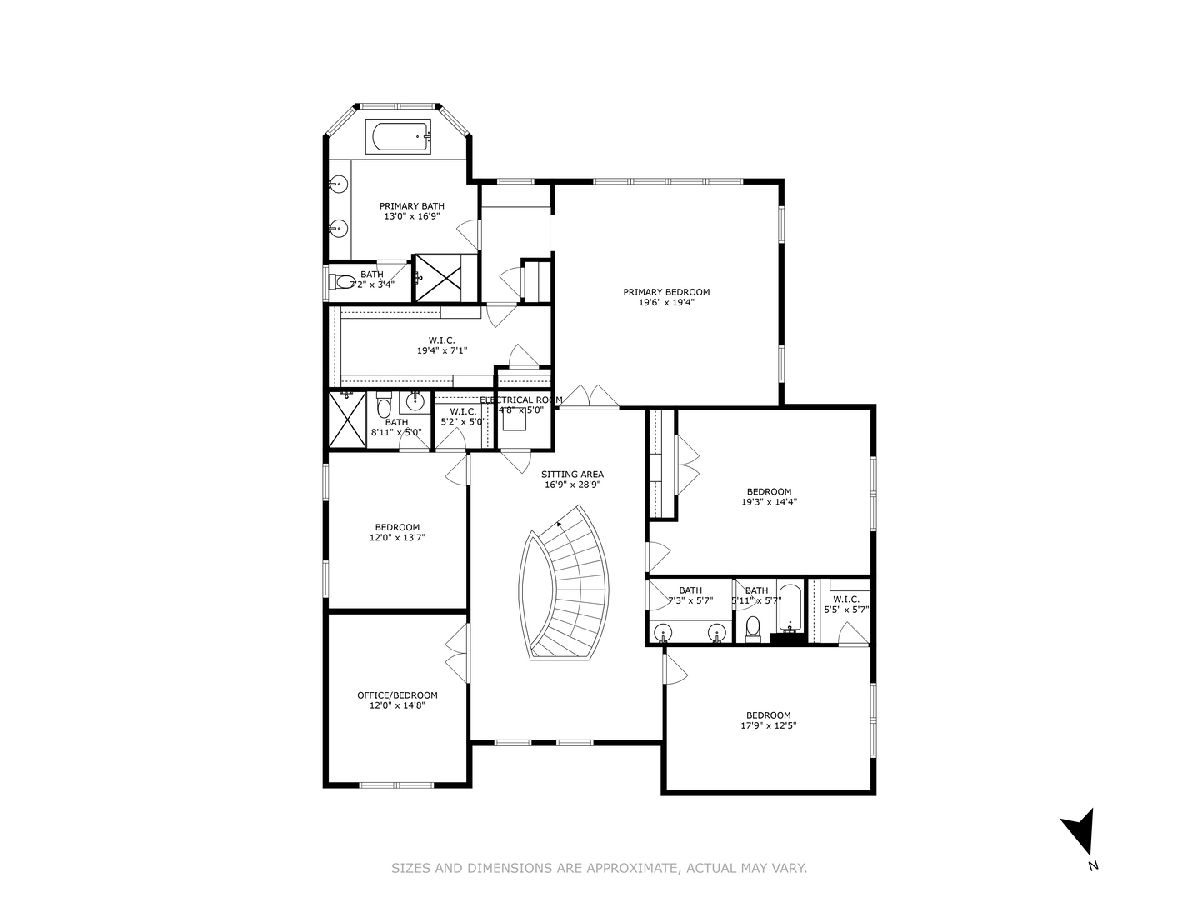
Room Specifics
Total Bedrooms: 5
Bedrooms Above Ground: 4
Bedrooms Below Ground: 1
Dimensions: —
Floor Type: —
Dimensions: —
Floor Type: —
Dimensions: —
Floor Type: —
Dimensions: —
Floor Type: —
Full Bathrooms: 5
Bathroom Amenities: Soaking Tub
Bathroom in Basement: 1
Rooms: —
Basement Description: Finished,Egress Window,Concrete (Basement),Rec/Family Area,Sleeping Area,Storage Space
Other Specifics
| 3 | |
| — | |
| Asphalt | |
| — | |
| — | |
| 60X184 | |
| Unfinished | |
| — | |
| — | |
| — | |
| Not in DB | |
| — | |
| — | |
| — | |
| — |
Tax History
| Year | Property Taxes |
|---|---|
| 2020 | $18,048 |
| 2023 | $16,904 |
Contact Agent
Nearby Similar Homes
Contact Agent
Listing Provided By
Baird & Warner








