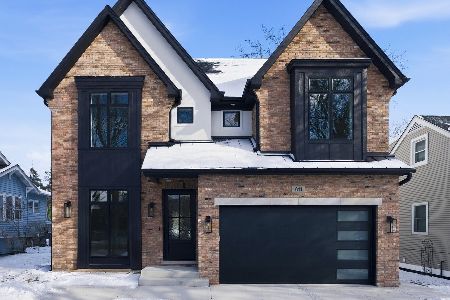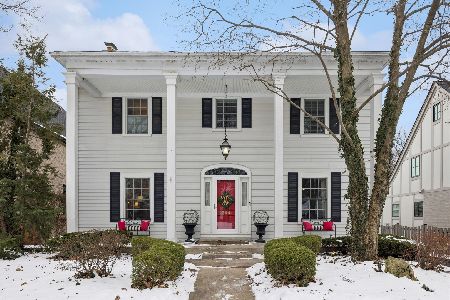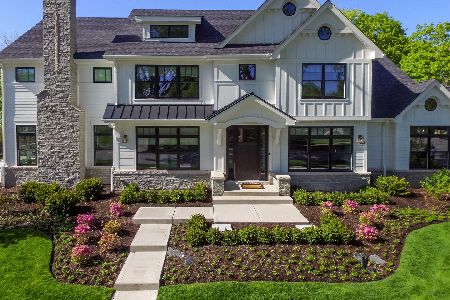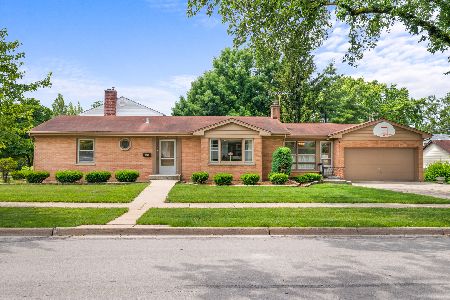438 Cottage Hill Avenue, Elmhurst, Illinois 60126
$590,000
|
Sold
|
|
| Status: | Closed |
| Sqft: | 2,714 |
| Cost/Sqft: | $221 |
| Beds: | 4 |
| Baths: | 3 |
| Year Built: | 1926 |
| Property Taxes: | $13,307 |
| Days On Market: | 1568 |
| Lot Size: | 0,16 |
Description
Fantastic Cottage Hill location! 4-bedroom 3 bath brick home located in the heart of Elmhurst. Blocks to Prairie Path, Wilder Park, Elmhurst Library and shopping. Hardwood floors throughout the first floor. Gorgeous wood burning fireplace in gracious living room. Formal dining room. First floor bedroom or home office and full bath could be an in-law arrangement. Spacious updated kitchen includes six burner Bluestar range and Thermador range hood with built-in heat lamp. Loads of cabinets with pull-out drawers and under-cabinet lighting. Granite counters and subway tile backsplash. Double stainless sink. Walk-in pantry. Lovely breakfast room with sliding glass doors to double tiered Trex deck. Extra-large master suite includes updated bathroom with walk-in shower and double sinks, sitting area and spacious walk-in closet. Two more good sized bedrooms and full bath on second floor. Nice loft area for studying or quiet reading. Full finished basement with rec room, large laundry room and utility/storage room. Beautiful fenced yard. 12X8 shed. Zoned furnace and air conditioning. Ecobee thermostats, Ring doorbell (Alexa compatible). New roof in 2020. Just under a mile walk to the Chicago Metra train station. Hawthorne Elementary, Sandburg Middle School and York High School.
Property Specifics
| Single Family | |
| — | |
| — | |
| 1926 | |
| Full | |
| — | |
| No | |
| 0.16 |
| Du Page | |
| — | |
| — / Not Applicable | |
| None | |
| Lake Michigan | |
| Public Sewer | |
| 11254064 | |
| 0611207062 |
Nearby Schools
| NAME: | DISTRICT: | DISTANCE: | |
|---|---|---|---|
|
Grade School
Hawthorne Elementary School |
205 | — | |
|
Middle School
Sandburg Middle School |
205 | Not in DB | |
|
High School
York Community High School |
205 | Not in DB | |
Property History
| DATE: | EVENT: | PRICE: | SOURCE: |
|---|---|---|---|
| 15 Dec, 2021 | Sold | $590,000 | MRED MLS |
| 8 Nov, 2021 | Under contract | $599,900 | MRED MLS |
| 23 Oct, 2021 | Listed for sale | $599,900 | MRED MLS |
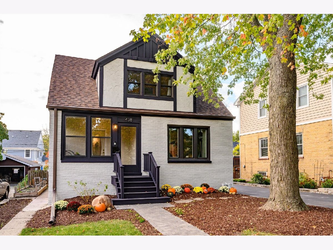
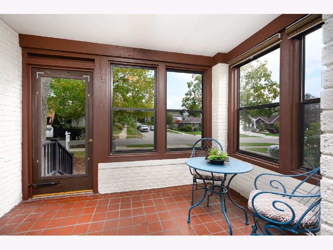
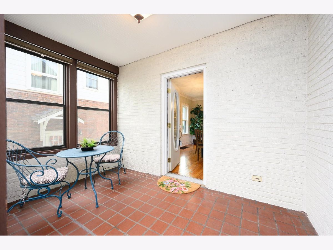
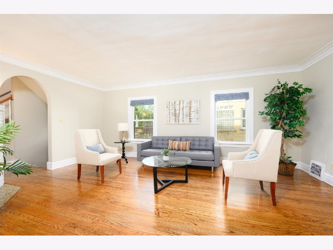
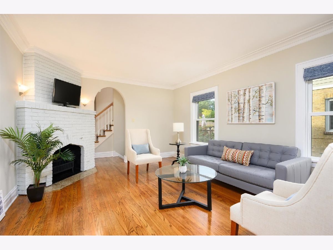
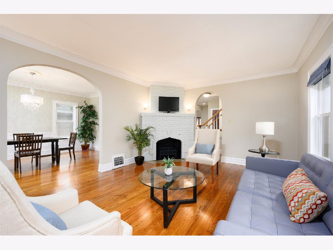
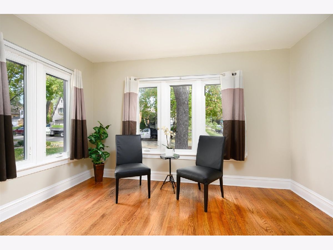
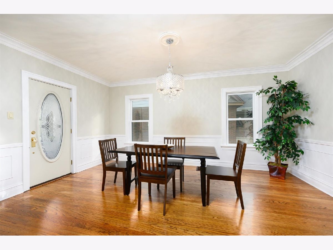
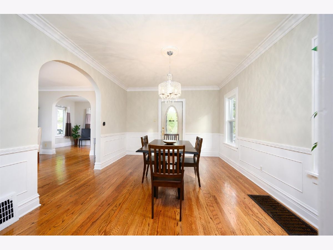
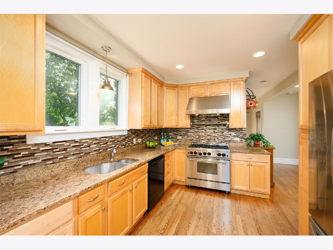
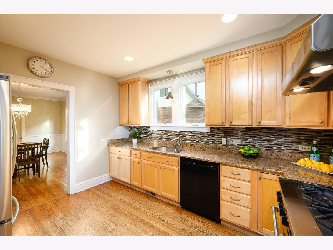
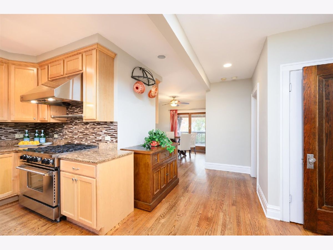
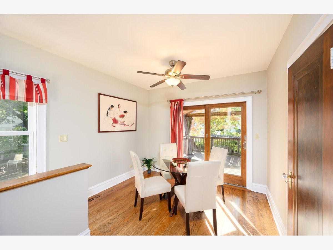
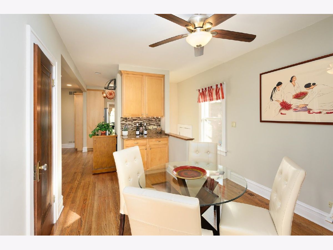
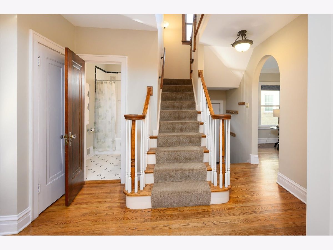
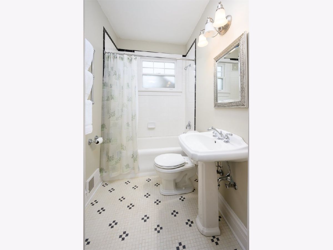
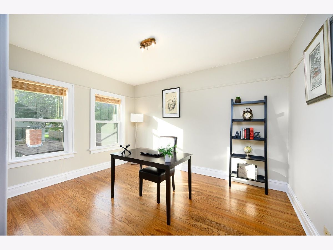
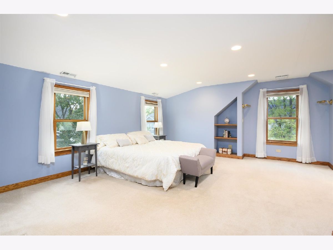
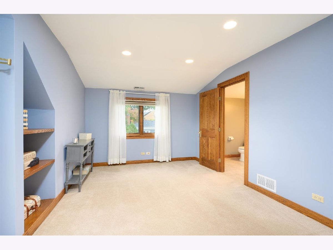
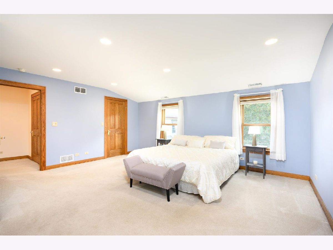
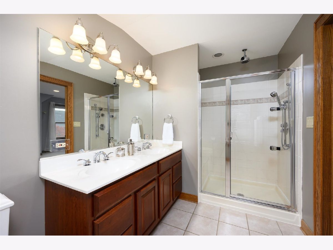
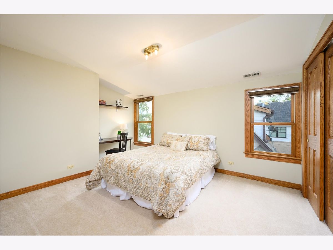
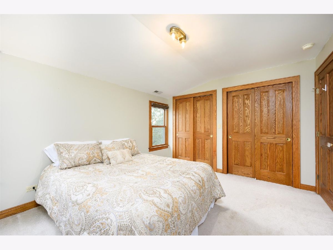
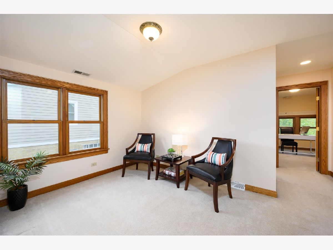
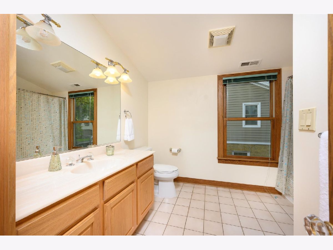
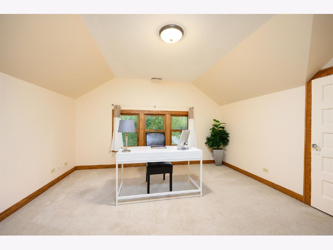
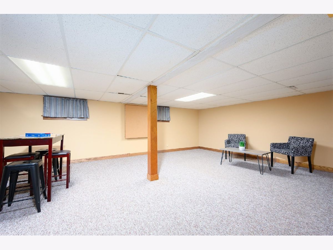
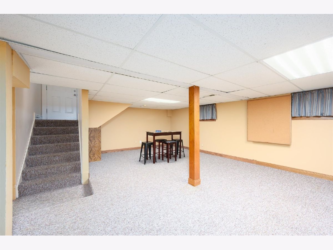
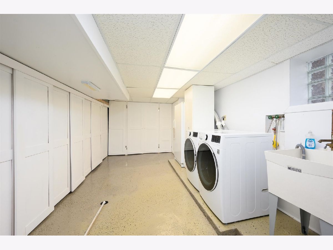
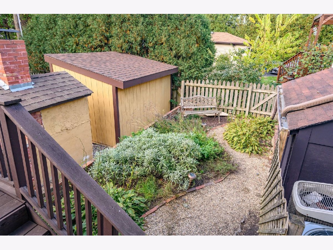
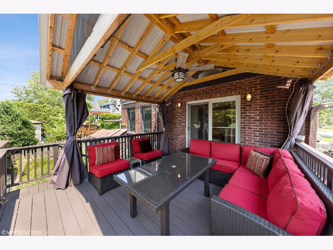
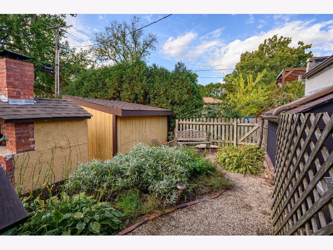
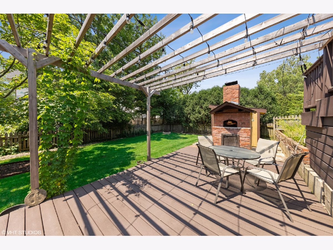
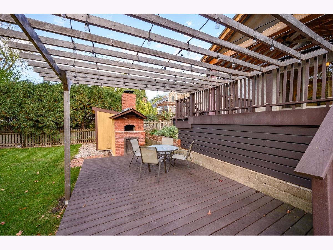
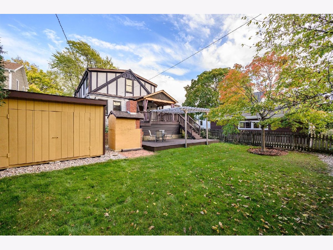
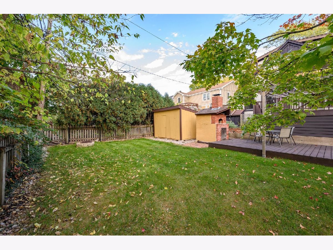
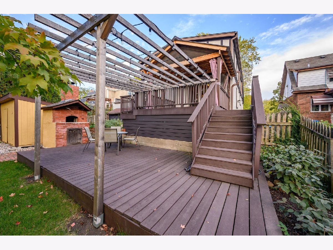
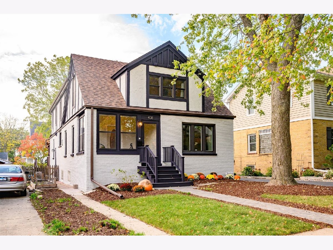
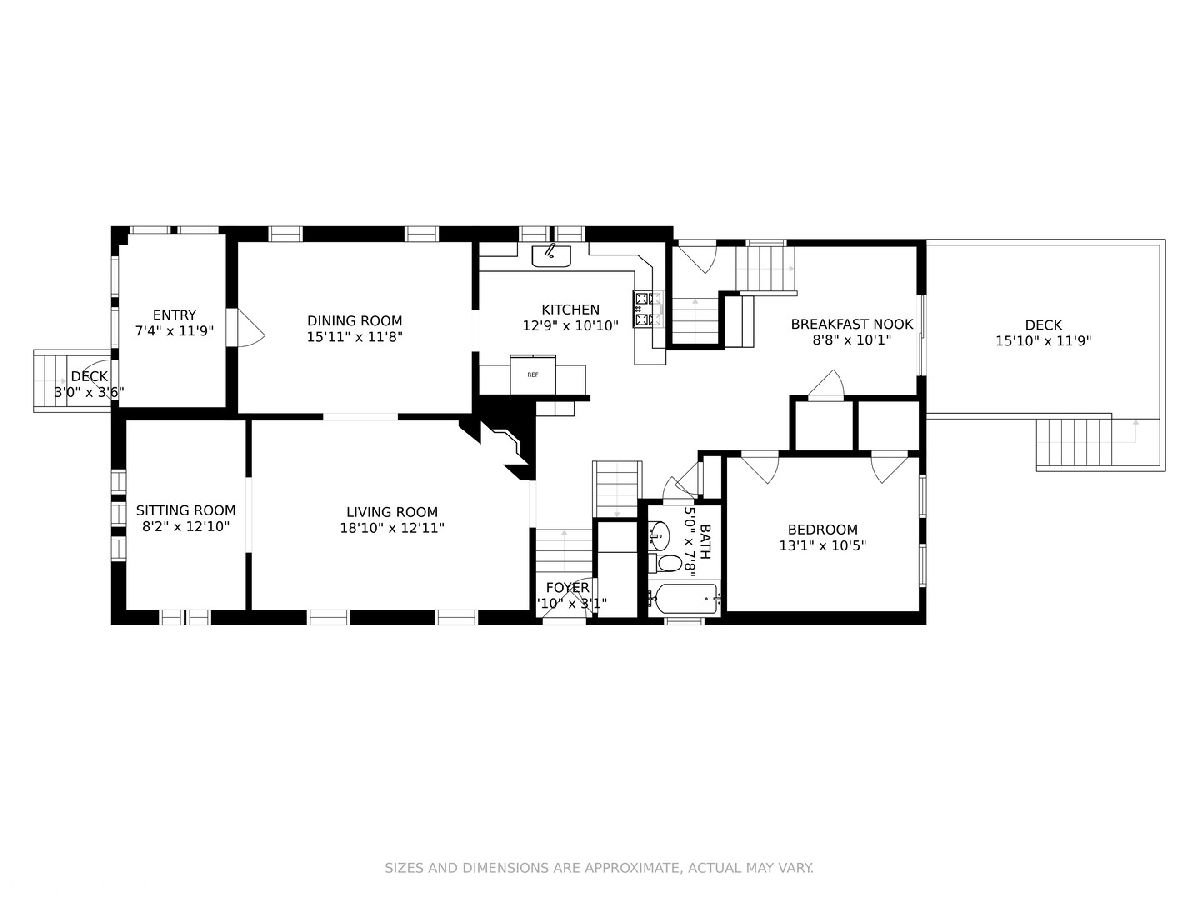
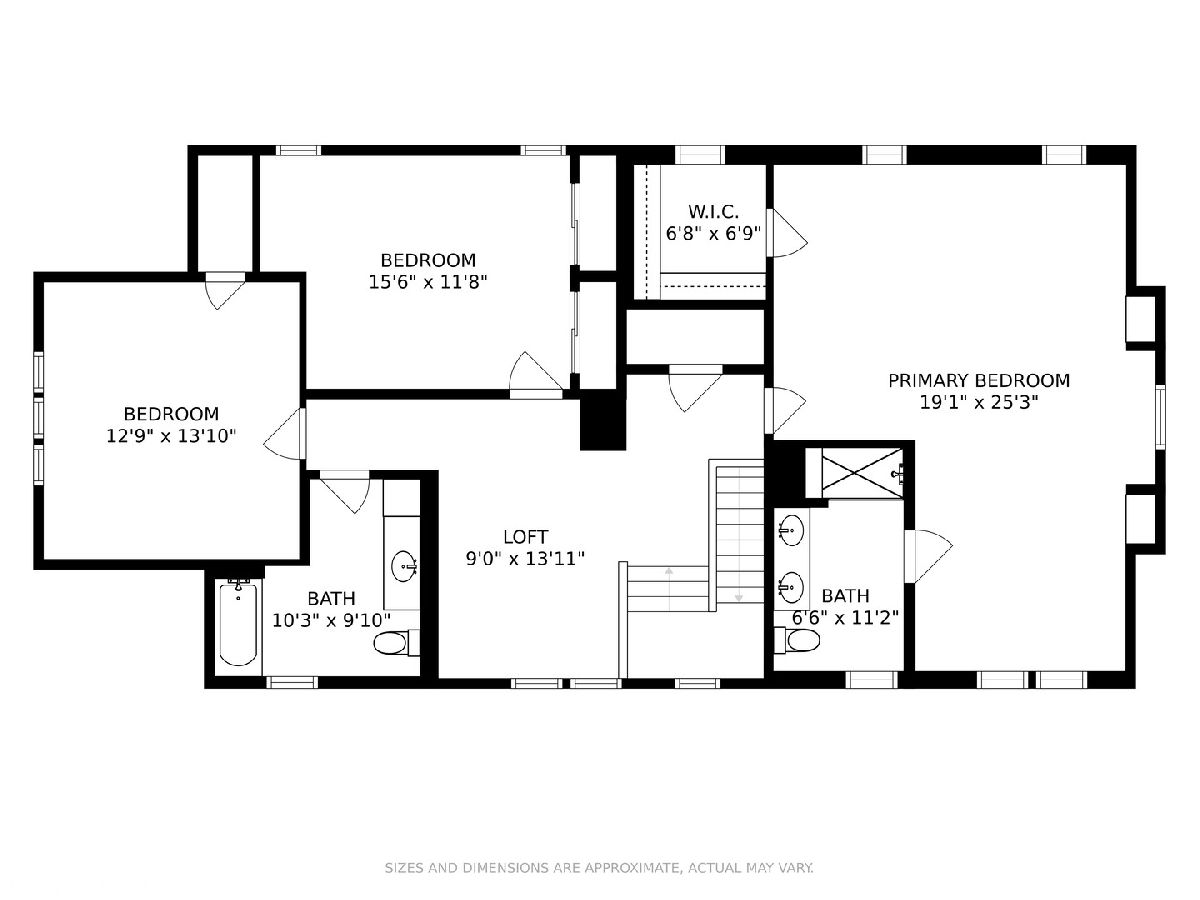
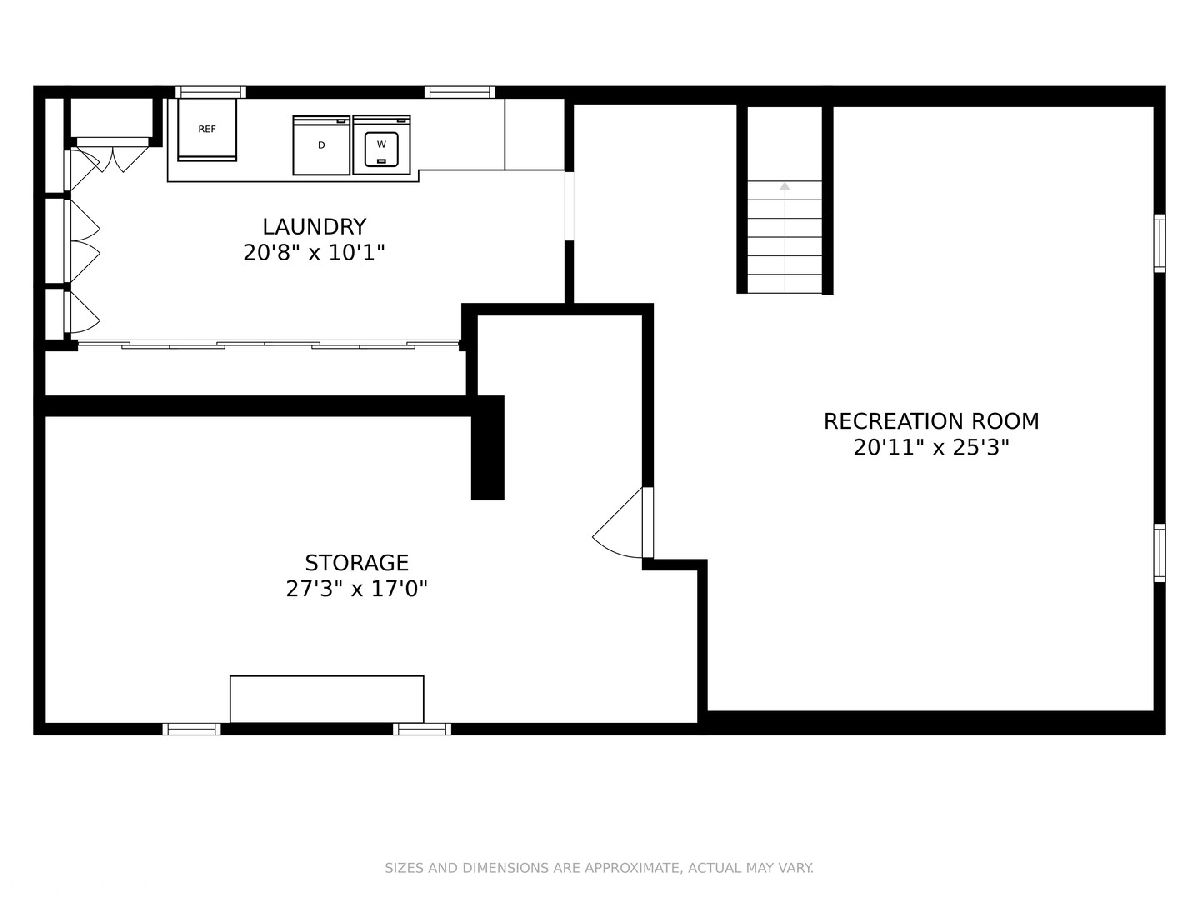
Room Specifics
Total Bedrooms: 4
Bedrooms Above Ground: 4
Bedrooms Below Ground: 0
Dimensions: —
Floor Type: Carpet
Dimensions: —
Floor Type: Carpet
Dimensions: —
Floor Type: Hardwood
Full Bathrooms: 3
Bathroom Amenities: Double Sink
Bathroom in Basement: 0
Rooms: Enclosed Porch,Sitting Room,Breakfast Room,Loft,Recreation Room,Deck
Basement Description: Finished,Rec/Family Area,Storage Space
Other Specifics
| 1 | |
| Concrete Perimeter | |
| Asphalt | |
| Deck, Patio, Porch, Storms/Screens | |
| Fenced Yard,Mature Trees | |
| 50X138 | |
| Full | |
| Full | |
| Hardwood Floors, First Floor Bedroom, In-Law Arrangement, First Floor Full Bath, Walk-In Closet(s), Historic/Period Mlwk, Granite Counters, Separate Dining Room | |
| Range, Dishwasher, Refrigerator, Washer, Dryer, Disposal, Range Hood | |
| Not in DB | |
| Park, Curbs, Sidewalks, Street Lights, Street Paved | |
| — | |
| — | |
| Wood Burning |
Tax History
| Year | Property Taxes |
|---|---|
| 2021 | $13,307 |
Contact Agent
Nearby Similar Homes
Nearby Sold Comparables
Contact Agent
Listing Provided By
L.W. Reedy Real Estate




