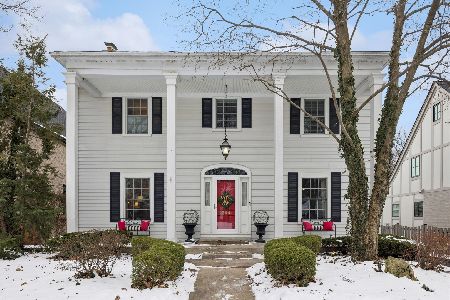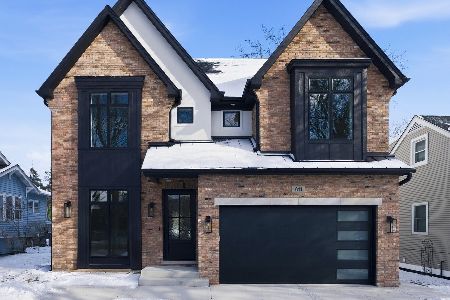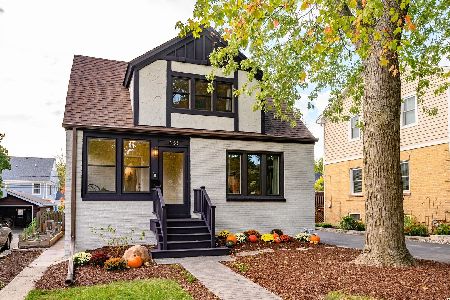435 Parkside Avenue, Elmhurst, Illinois 60126
$950,000
|
Sold
|
|
| Status: | Closed |
| Sqft: | 4,800 |
| Cost/Sqft: | $206 |
| Beds: | 4 |
| Baths: | 6 |
| Year Built: | 1988 |
| Property Taxes: | $19,970 |
| Days On Market: | 2543 |
| Lot Size: | 0,32 |
Description
This stunning home in the heart of Elmhurst is truly a must see! True pride of ownership with his sprawling 5 bedroom , 4.2 bath home located in private , park like cul-de-sac setting. Layout of the home flows like a dream. Separate living room/library and dining room, large bright eat in kitchen with tons of cabinet and counter space leading to a beautiful screened in porch and 1000 sqft deck Perfect for entertaining! Beautiful family room with tons of windows ,vaulted ceilings, wet bar and fireplace. First level also features home gym and laundry . Second level features 4 bedrooms (2 ensuite baths) with additional laundry . Master bedroom suite with master bath features, stone encased soaking tub, separate shower, dual vanity space , two walk -in closets and sauna. Full finished basement with 5th bedroom, large rec room , office and amazing storage. 2.5 Car garage . New roof June 2018 , Dual zoned HVAC 2017 . Convenient to schools and Metra .
Property Specifics
| Single Family | |
| — | |
| — | |
| 1988 | |
| Full | |
| — | |
| No | |
| 0.32 |
| Du Page | |
| — | |
| 0 / Not Applicable | |
| None | |
| Lake Michigan | |
| Public Sewer | |
| 10279177 | |
| 0611207084 |
Nearby Schools
| NAME: | DISTRICT: | DISTANCE: | |
|---|---|---|---|
|
Grade School
Hawthorne Elementary School |
205 | — | |
|
Middle School
Sandburg Middle School |
205 | Not in DB | |
|
High School
York Community High School |
205 | Not in DB | |
Property History
| DATE: | EVENT: | PRICE: | SOURCE: |
|---|---|---|---|
| 24 Jun, 2019 | Sold | $950,000 | MRED MLS |
| 8 May, 2019 | Under contract | $989,000 | MRED MLS |
| — | Last price change | $1,049,000 | MRED MLS |
| 21 Feb, 2019 | Listed for sale | $1,049,000 | MRED MLS |
Room Specifics
Total Bedrooms: 5
Bedrooms Above Ground: 4
Bedrooms Below Ground: 1
Dimensions: —
Floor Type: Carpet
Dimensions: —
Floor Type: Carpet
Dimensions: —
Floor Type: Carpet
Dimensions: —
Floor Type: —
Full Bathrooms: 6
Bathroom Amenities: —
Bathroom in Basement: 1
Rooms: Breakfast Room,Bedroom 5,Office,Library,Recreation Room,Exercise Room,Utility Room-Lower Level,Storage,Walk In Closet,Screened Porch
Basement Description: Finished
Other Specifics
| 2.5 | |
| — | |
| Concrete | |
| — | |
| — | |
| 47.5X158.5X21.5X161X117.5 | |
| — | |
| Full | |
| Vaulted/Cathedral Ceilings, Sauna/Steam Room, Bar-Wet, Hardwood Floors, First Floor Laundry, Second Floor Laundry | |
| Double Oven, Microwave, Dishwasher, Refrigerator, Freezer, Cooktop | |
| Not in DB | |
| — | |
| — | |
| — | |
| — |
Tax History
| Year | Property Taxes |
|---|---|
| 2019 | $19,970 |
Contact Agent
Nearby Similar Homes
Nearby Sold Comparables
Contact Agent
Listing Provided By
Keller Williams Chicago-Lakeview










