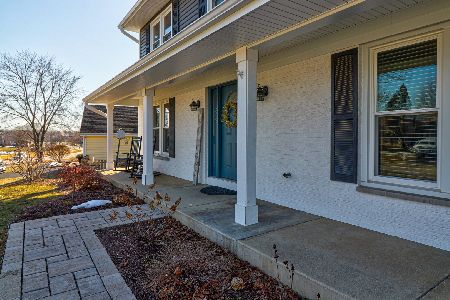4387 Arbor View Drive, Lisle, Illinois 60532
$450,000
|
Sold
|
|
| Status: | Closed |
| Sqft: | 3,490 |
| Cost/Sqft: | $133 |
| Beds: | 5 |
| Baths: | 4 |
| Year Built: | 1979 |
| Property Taxes: | $9,164 |
| Days On Market: | 3626 |
| Lot Size: | 0,23 |
Description
Talk about immediate gratification! Huge updated home. Living here in the beautiful neighborhood of Arbor Ridge is like being on vacation. You can enjoy the spectacular gardens, park with play set, tennis courts, pond with waterfall and the pool, of course! Gorgeous views of park and green space from almost every room. In the winter, sit beside the roaring fire in the family room and watch the snow fall. An enclosed sun room is insulated and can be used nearly year round. Bedroom sizes are bigger than you've seen anywhere else! Almost all new mechanicals. Anderson windows 2005 There's even a sitting room off master with it's own door so 6 separate bedrooms is an easy option! Hardwood floors through most of first floor and hallway plus 2 bedrooms upstairs!All this house and an EZ few minute commute to the train train station and 3 minutes to I355, what a dream. You gotta see it instead of dreaming about it! Oh, & a great big basement partially finished plus a cemented crawl.
Property Specifics
| Single Family | |
| — | |
| — | |
| 1979 | |
| Full | |
| — | |
| No | |
| 0.23 |
| Du Page | |
| Arbor Ridge | |
| 0 / Not Applicable | |
| None | |
| Lake Michigan | |
| Public Sewer | |
| 09154634 | |
| 0802316009 |
Nearby Schools
| NAME: | DISTRICT: | DISTANCE: | |
|---|---|---|---|
|
Grade School
Schiesher/tate Woods Elementary |
202 | — | |
|
Middle School
Lisle Junior High School |
202 | Not in DB | |
|
High School
Lisle High School |
202 | Not in DB | |
Property History
| DATE: | EVENT: | PRICE: | SOURCE: |
|---|---|---|---|
| 20 Jun, 2016 | Sold | $450,000 | MRED MLS |
| 7 May, 2016 | Under contract | $465,000 | MRED MLS |
| 3 Mar, 2016 | Listed for sale | $465,000 | MRED MLS |
Room Specifics
Total Bedrooms: 5
Bedrooms Above Ground: 5
Bedrooms Below Ground: 0
Dimensions: —
Floor Type: Hardwood
Dimensions: —
Floor Type: Hardwood
Dimensions: —
Floor Type: Carpet
Dimensions: —
Floor Type: —
Full Bathrooms: 4
Bathroom Amenities: Whirlpool,Separate Shower,Double Sink,Soaking Tub
Bathroom in Basement: 0
Rooms: Bedroom 5,Enclosed Porch,Foyer,Great Room,Recreation Room,Sitting Room
Basement Description: Finished
Other Specifics
| 2 | |
| Concrete Perimeter | |
| Concrete | |
| Patio, Porch, Screened Patio, Brick Paver Patio, In Ground Pool | |
| Fenced Yard,Pond(s),Water View | |
| 69X120X98X117 | |
| — | |
| Full | |
| Vaulted/Cathedral Ceilings, Skylight(s), Bar-Wet, Hardwood Floors, First Floor Full Bath | |
| Range, Microwave, Dishwasher, Refrigerator, Washer, Dryer, Disposal | |
| Not in DB | |
| — | |
| — | |
| — | |
| Wood Burning, Gas Starter |
Tax History
| Year | Property Taxes |
|---|---|
| 2016 | $9,164 |
Contact Agent
Nearby Similar Homes
Nearby Sold Comparables
Contact Agent
Listing Provided By
Baird & Warner





