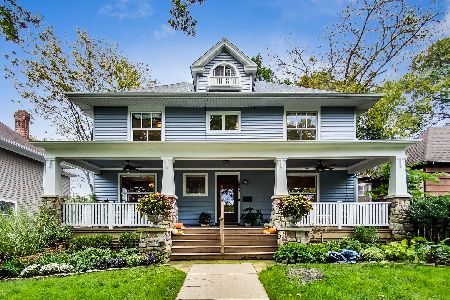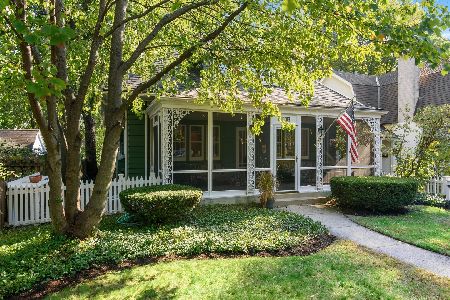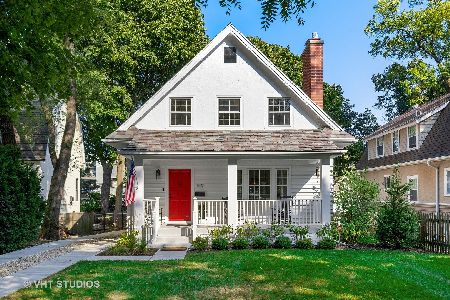439 Maple Street, Winnetka, Illinois 60093
$585,000
|
Sold
|
|
| Status: | Closed |
| Sqft: | 1,557 |
| Cost/Sqft: | $417 |
| Beds: | 2 |
| Baths: | 2 |
| Year Built: | 1923 |
| Property Taxes: | $11,315 |
| Days On Market: | 2512 |
| Lot Size: | 0,00 |
Description
A little jewel designed by renowned architect Robert E. Seyfarth. This charming home combines quality construction, generous room sizes, great flow, a living room with fireplace, a separate dining room, a spacious kitchen with table area in a bay window, and a south facing sun room with" happy" flowers and 3 palladium windows overlooking the patio and beautiful seasonal gardens. There are 2 bedrooms and a full bath on the main floor. The LL guest suite, teenage hideaway, or helper's quarters includes a family room, a bedroom & full bath, laundry room, utility/storage room, and 3 walk-in closets for additional storage. There is a 2 car garage, a fenced dog run and extensive lush gardens carefully planned to require minimum care. It is located 2 blocks to town, train and Starbucks and close to Lake Michigan beaches, sports facilities and golf courses. Home will be sold "as is"
Property Specifics
| Single Family | |
| — | |
| Ranch | |
| 1923 | |
| Full | |
| RANCH | |
| No | |
| — |
| Cook | |
| East Winnetka | |
| 0 / Not Applicable | |
| None | |
| Lake Michigan | |
| Public Sewer | |
| 10296384 | |
| 05211220010000 |
Nearby Schools
| NAME: | DISTRICT: | DISTANCE: | |
|---|---|---|---|
|
Grade School
Greeley Elementary School |
36 | — | |
|
Middle School
Carleton W Washburne School |
36 | Not in DB | |
|
High School
New Trier Twp H.s. Northfield/wi |
203 | Not in DB | |
|
Alternate Elementary School
The Skokie School |
— | Not in DB | |
Property History
| DATE: | EVENT: | PRICE: | SOURCE: |
|---|---|---|---|
| 20 Jun, 2019 | Sold | $585,000 | MRED MLS |
| 13 Mar, 2019 | Under contract | $650,000 | MRED MLS |
| 4 Mar, 2019 | Listed for sale | $650,000 | MRED MLS |
Room Specifics
Total Bedrooms: 3
Bedrooms Above Ground: 2
Bedrooms Below Ground: 1
Dimensions: —
Floor Type: Carpet
Dimensions: —
Floor Type: Carpet
Full Bathrooms: 2
Bathroom Amenities: Soaking Tub
Bathroom in Basement: 1
Rooms: Heated Sun Room,Foyer
Basement Description: Partially Finished
Other Specifics
| 2 | |
| Block,Concrete Perimeter | |
| Concrete | |
| Patio | |
| Corner Lot,Landscaped,Wooded | |
| 69.80 X 134.25 X 61.60 X 1 | |
| — | |
| None | |
| Bar-Wet, Hardwood Floors, First Floor Bedroom, First Floor Full Bath | |
| Range, Dishwasher, Refrigerator, Washer, Dryer, Disposal | |
| Not in DB | |
| Sidewalks, Street Lights, Street Paved | |
| — | |
| — | |
| Wood Burning |
Tax History
| Year | Property Taxes |
|---|---|
| 2019 | $11,315 |
Contact Agent
Nearby Similar Homes
Nearby Sold Comparables
Contact Agent
Listing Provided By
Coldwell Banker Residential










