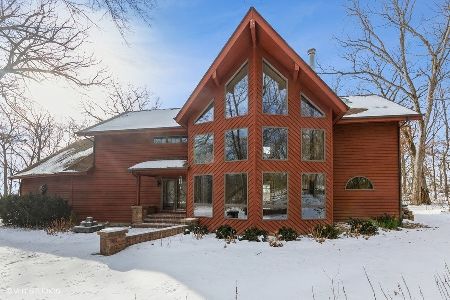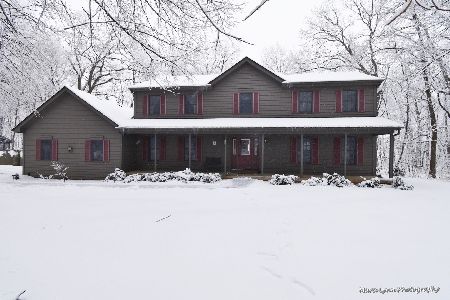8N142 Ickenham Lane, Elgin, Illinois 60124
$389,000
|
Sold
|
|
| Status: | Closed |
| Sqft: | 3,560 |
| Cost/Sqft: | $109 |
| Beds: | 4 |
| Baths: | 3 |
| Year Built: | 1988 |
| Property Taxes: | $10,609 |
| Days On Market: | 2138 |
| Lot Size: | 1,44 |
Description
FALL IN LOVE WITH THIS GEM OF A RESIDENCE (In School Dist. 301) BOASTING PRIVACY & BEAUTIFUL SETTING THAT CAN BECOME YOUR FOREVER HOME ~ 3560 SQUARE FEET, NOT INCLUDING THE BASEMENT = SPACIOUSNESS IS EVIDENT. MULTIPLE $$$ UPGRADES & IMPROVEMENTS THROUGHOUT HAVE BEEN ADDED BUT THE CASUAL CHARM IS STILL ACHIEVED! SENSATIONAL LOVELY LAYOUT WITH WONDERFUL AREAS FOR ENTERTAINING ~ ADORE THE VAULTED SUN ROOM THAT ENJOYS NATURE & SOOTHING LANDSCAPE YEAR ROUND! HUGE 2ND FLOOR BONUS ROOM WITH SKYLIGHTS. UPDATED BATHROOMS & NEW CARPET 2020 ~ NEW FURNACE & A /C 2019 ~ NEW HARDWOOD FLOORS & STAINLESS STEEL APPLIANCES & PLUS COOL BACK SPLASH IN KITCHEN 2018 ~ TWO STAIRCASES ~ THREE CAR GARAGE & EXTRA PARKING IN DRIVEWAY ~ 1.44 ACRES! So much to list ... this special home is a truly MUST VIEW TO APPRECIATE! COME SEE TODAY :-) Agent owned
Property Specifics
| Single Family | |
| — | |
| — | |
| 1988 | |
| Full | |
| — | |
| No | |
| 1.44 |
| Kane | |
| — | |
| — / Not Applicable | |
| None | |
| Private Well | |
| Septic-Private | |
| 10672300 | |
| 0532476008 |
Nearby Schools
| NAME: | DISTRICT: | DISTANCE: | |
|---|---|---|---|
|
High School
Central High School |
301 | Not in DB | |
Property History
| DATE: | EVENT: | PRICE: | SOURCE: |
|---|---|---|---|
| 9 Mar, 2015 | Sold | $385,000 | MRED MLS |
| 16 Feb, 2015 | Under contract | $399,900 | MRED MLS |
| 23 Jan, 2015 | Listed for sale | $399,900 | MRED MLS |
| 15 Jul, 2020 | Sold | $389,000 | MRED MLS |
| 23 May, 2020 | Under contract | $389,000 | MRED MLS |
| — | Last price change | $399,900 | MRED MLS |
| 19 Mar, 2020 | Listed for sale | $415,000 | MRED MLS |





































Room Specifics
Total Bedrooms: 4
Bedrooms Above Ground: 4
Bedrooms Below Ground: 0
Dimensions: —
Floor Type: Carpet
Dimensions: —
Floor Type: Carpet
Dimensions: —
Floor Type: Carpet
Full Bathrooms: 3
Bathroom Amenities: Separate Shower,Double Sink
Bathroom in Basement: 0
Rooms: Eating Area,Bonus Room,Recreation Room,Heated Sun Room,Foyer
Basement Description: Partially Finished,Bathroom Rough-In,Egress Window
Other Specifics
| 3 | |
| Concrete Perimeter | |
| Asphalt | |
| Deck, Patio, Brick Paver Patio, Storms/Screens, Invisible Fence | |
| Landscaped,Wooded | |
| 199 X 348 X 195 X 330 | |
| Unfinished | |
| Full | |
| Vaulted/Cathedral Ceilings, Skylight(s), Hardwood Floors, First Floor Laundry, Walk-In Closet(s) | |
| Range, Microwave, Dishwasher, Refrigerator, Washer, Dryer, Disposal, Stainless Steel Appliance(s), Water Softener Owned | |
| Not in DB | |
| — | |
| — | |
| — | |
| Wood Burning, Attached Fireplace Doors/Screen |
Tax History
| Year | Property Taxes |
|---|---|
| 2015 | $12,156 |
| 2020 | $10,609 |
Contact Agent
Nearby Similar Homes
Nearby Sold Comparables
Contact Agent
Listing Provided By
Baird & Warner Fox Valley - Geneva





