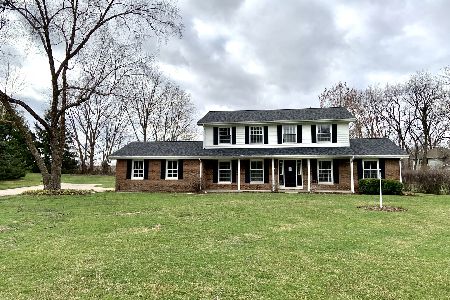43W162 Thorndon Ridge Drive, Elburn, Illinois 60119
$370,000
|
Sold
|
|
| Status: | Closed |
| Sqft: | 2,906 |
| Cost/Sqft: | $127 |
| Beds: | 5 |
| Baths: | 4 |
| Year Built: | 1989 |
| Property Taxes: | $9,961 |
| Days On Market: | 2744 |
| Lot Size: | 1,13 |
Description
The pride of ownership is very evident here! This beautiful 5 bedroom, 3.1 bath home is nestled on an acre corner lot in a quiet subdivision and has been lovingly cared for by it's original owners! There is over 4,000 square feet of living space here. The family room with wood burning fireplace is open to the large kitchen with island and sliding glass door leading out to the two-tier deck and swimming pool. The home has been freshly painted and has beautiful new carpeting throughout. The master suite is amazing and has over 600 sq ft of space alone! Featuring TWO 20ft long closets, a separate powder/makeup room,enough space for a quiet sitting area and a fully remodeled bathroom with a huge custom tiled walk in shower! The full walkout basement has a bedroom, bonus room, family room with bay window overlooking the back yard, full bath with walk in shower, a bright sunny kitchen with sliding glass doors to the yard and a huge storage room! Newer windows,Heat and Central Air!
Property Specifics
| Single Family | |
| — | |
| — | |
| 1989 | |
| Full,Walkout | |
| CUSTOM | |
| No | |
| 1.13 |
| Kane | |
| Donny Hill Meadows | |
| 200 / Annual | |
| Lake Rights | |
| Private Well | |
| Septic-Private | |
| 10023108 | |
| 1117477013 |
Property History
| DATE: | EVENT: | PRICE: | SOURCE: |
|---|---|---|---|
| 15 Aug, 2018 | Sold | $370,000 | MRED MLS |
| 23 Jul, 2018 | Under contract | $369,900 | MRED MLS |
| 18 Jul, 2018 | Listed for sale | $369,900 | MRED MLS |
| 8 Dec, 2023 | Sold | $515,000 | MRED MLS |
| 4 Oct, 2023 | Under contract | $525,000 | MRED MLS |
| 15 Sep, 2023 | Listed for sale | $525,000 | MRED MLS |
Room Specifics
Total Bedrooms: 5
Bedrooms Above Ground: 5
Bedrooms Below Ground: 0
Dimensions: —
Floor Type: Carpet
Dimensions: —
Floor Type: Carpet
Dimensions: —
Floor Type: Carpet
Dimensions: —
Floor Type: —
Full Bathrooms: 4
Bathroom Amenities: Double Sink
Bathroom in Basement: 1
Rooms: Kitchen,Bonus Room,Bedroom 5,Breakfast Room,Deck,Sitting Room,Storage,Other Room
Basement Description: Finished,Exterior Access
Other Specifics
| 2 | |
| Concrete Perimeter | |
| Concrete | |
| Deck, Porch, Above Ground Pool | |
| Corner Lot | |
| 189 X 260 X 161 X 295 | |
| — | |
| Full | |
| Hardwood Floors, In-Law Arrangement, First Floor Laundry | |
| Range, Microwave, Dishwasher, Refrigerator, Washer, Dryer | |
| Not in DB | |
| — | |
| — | |
| — | |
| Wood Burning, Gas Starter |
Tax History
| Year | Property Taxes |
|---|---|
| 2018 | $9,961 |
| 2023 | $10,304 |
Contact Agent
Nearby Similar Homes
Nearby Sold Comparables
Contact Agent
Listing Provided By
eXp Realty




