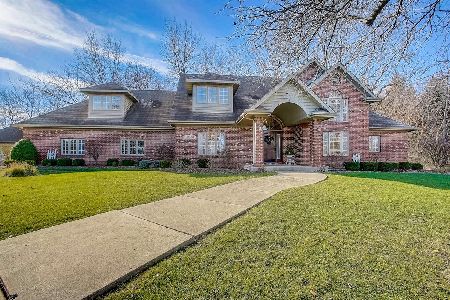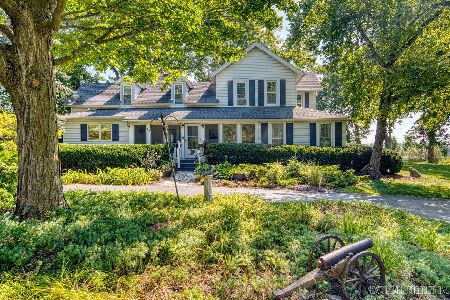43W219 Tall Pines Road, Elgin, Illinois 60124
$525,000
|
Sold
|
|
| Status: | Closed |
| Sqft: | 3,000 |
| Cost/Sqft: | $183 |
| Beds: | 5 |
| Baths: | 4 |
| Year Built: | 1999 |
| Property Taxes: | $9,566 |
| Days On Market: | 5986 |
| Lot Size: | 0,00 |
Description
VERY IMPRESSIVE RANCH-UNBELIEVABLE QUALITY,AMENITIES & CRAFTSMANSHIP! VAULTED CEILS;EXQUISITE TRIM;SPACIOUS FLRPLAN! UNIQUE STONE FPS! GORGEOUS SUNKEN LIVRM! LG KITCH W/BAR ISLAND OPENS TO FAB SUNRM! MSTR SUITE OPENS TO DECK! BEAUTIFUL WALKOUT W/FANTASTIC BAR & SAUNA! RADIANT HEAT GARAGE;CENTRAL VAC,VIDEO & ALARM SYS...UNSURPASSED WOODED ACRE W/2 LG PONDS,5 WATERFALLS,BRIDGE,TREX DECK,FIREPIT,SPRINKLER SYS,GAZEBO...
Property Specifics
| Single Family | |
| — | |
| Ranch | |
| 1999 | |
| Full,Walkout | |
| CUSTOM | |
| No | |
| — |
| Kane | |
| Woodlands | |
| 0 / Not Applicable | |
| None | |
| Private Well | |
| Septic-Mechanical | |
| 07316732 | |
| 0532426005 |
Property History
| DATE: | EVENT: | PRICE: | SOURCE: |
|---|---|---|---|
| 30 Oct, 2009 | Sold | $525,000 | MRED MLS |
| 25 Sep, 2009 | Under contract | $550,000 | MRED MLS |
| 4 Sep, 2009 | Listed for sale | $550,000 | MRED MLS |
| 16 Oct, 2013 | Sold | $515,000 | MRED MLS |
| 30 Sep, 2013 | Under contract | $575,000 | MRED MLS |
| 19 Apr, 2013 | Listed for sale | $575,000 | MRED MLS |
Room Specifics
Total Bedrooms: 5
Bedrooms Above Ground: 5
Bedrooms Below Ground: 0
Dimensions: —
Floor Type: Carpet
Dimensions: —
Floor Type: Carpet
Dimensions: —
Floor Type: Carpet
Dimensions: —
Floor Type: —
Full Bathrooms: 4
Bathroom Amenities: Whirlpool,Separate Shower,Double Sink
Bathroom in Basement: 1
Rooms: Bedroom 5,Exercise Room,Gallery,Great Room,Recreation Room,Sun Room,Utility Room-1st Floor
Basement Description: Finished
Other Specifics
| 3 | |
| Concrete Perimeter | |
| Concrete | |
| Deck, Patio, Gazebo | |
| Cul-De-Sac,Landscaped,Pond(s),Wooded | |
| 104X365X250X266 | |
| — | |
| Full | |
| Vaulted/Cathedral Ceilings, Sauna/Steam Room, Hot Tub, Bar-Wet, First Floor Bedroom, In-Law Arrangement | |
| Range, Microwave, Dishwasher, Refrigerator, Washer, Dryer | |
| Not in DB | |
| Street Paved | |
| — | |
| — | |
| Wood Burning, Gas Log, Gas Starter |
Tax History
| Year | Property Taxes |
|---|---|
| 2009 | $9,566 |
| 2013 | $11,084 |
Contact Agent
Nearby Similar Homes
Nearby Sold Comparables
Contact Agent
Listing Provided By
RE/MAX All Pro





