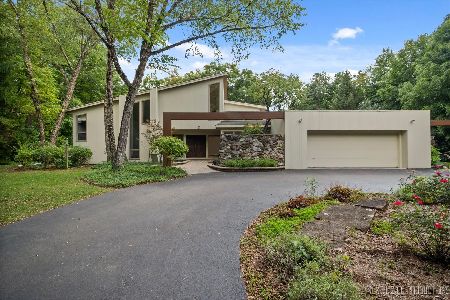43W638 Tall Oaks Trail, Elburn, Illinois 60119
$395,000
|
Sold
|
|
| Status: | Closed |
| Sqft: | 3,124 |
| Cost/Sqft: | $128 |
| Beds: | 4 |
| Baths: | 3 |
| Year Built: | 1995 |
| Property Taxes: | $9,440 |
| Days On Market: | 1710 |
| Lot Size: | 0,95 |
Description
Tucked away on a private wooded acre, this custom built home has nearly 4,000 SF of living space and total privacy. Step inside the spacious foyer and you will see hard wood floors that run through the entire main level. The dining room to your right, and a private office with french doors, built-ins and views of nature to your left. As you pass through the foyer into the kitchen/family room you'll find an incredible view with a wall of windows running the length of the 2 rooms. The family room/kitchen area is the desirable open concept design. The kitchen features a huge island, stainless steel appliances, and an expansive eat in area. Off the kitchen is a large mud room complete with loads of cabinets for storage/pantry. Upstairs you will find newer carpeting throughout. The loft area has washer/dryer in the closet, arched windows and vaulted ceiling. The hall bath features dual sinks and a tub/shower combination. The master suite has a sitting area, a cedar walk in closet, and ensuite bath with dual sinks, granite tops, separate shower and jacuzzi tub. The basement has a special room with tile floors, tongue and grove ceiling with lots of possibilities. The rest of the finished basement is a wide open rec room with english windows bringing in natural light! Outside you'll enjoy the wrap around porch, screened in porch, multi layered deck, lighted tennis courts ( sold "as is") fire pit and nature all around you! All this minutes from I-88 access, metro train, multiple forest preserves and all the shopping and dining the Fox Valley has to offer!
Property Specifics
| Single Family | |
| — | |
| — | |
| 1995 | |
| Full,English | |
| — | |
| No | |
| 0.95 |
| Kane | |
| — | |
| — / Not Applicable | |
| None | |
| Private Well | |
| Septic-Private | |
| 11092975 | |
| 1120376002 |
Property History
| DATE: | EVENT: | PRICE: | SOURCE: |
|---|---|---|---|
| 9 Jul, 2021 | Sold | $395,000 | MRED MLS |
| 21 May, 2021 | Under contract | $400,000 | MRED MLS |
| 19 May, 2021 | Listed for sale | $400,000 | MRED MLS |
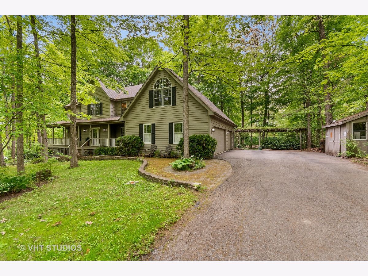
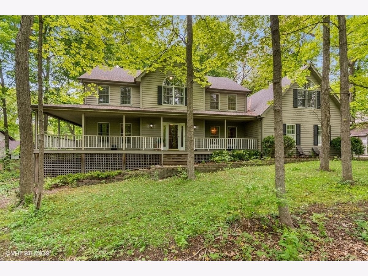
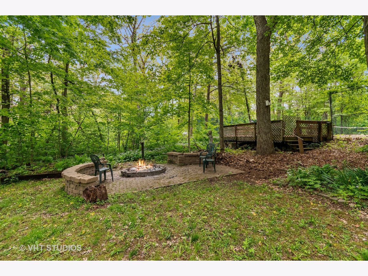
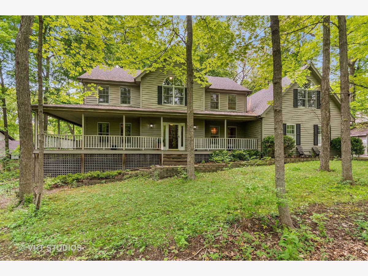
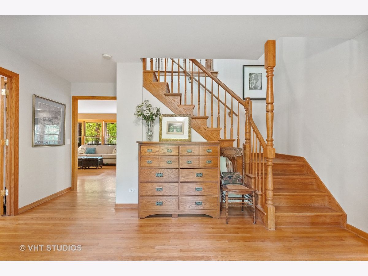
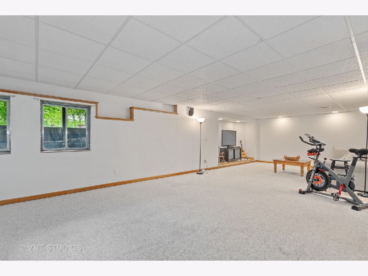
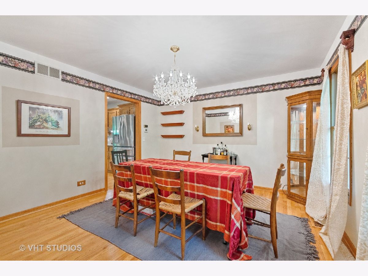
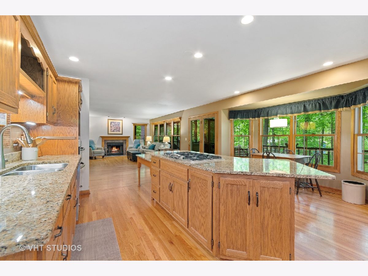
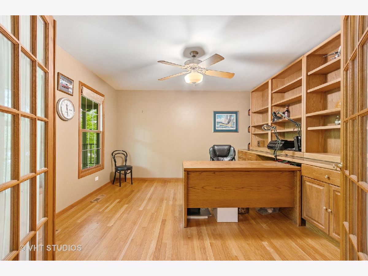
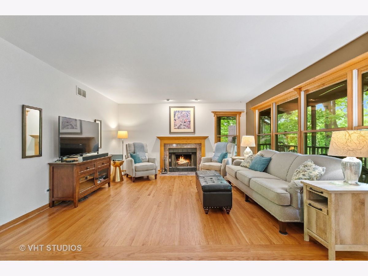
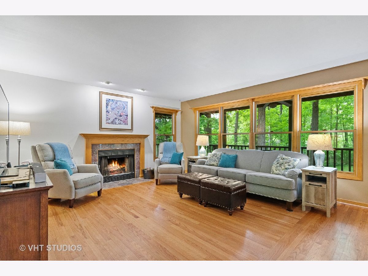
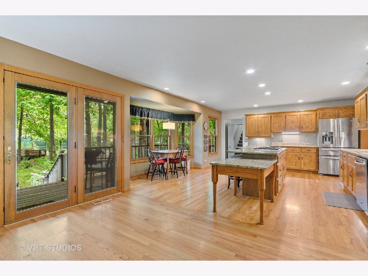
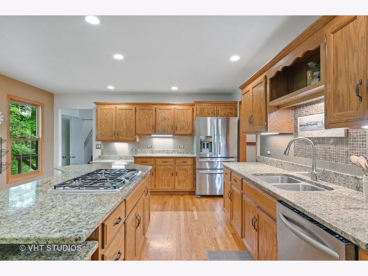
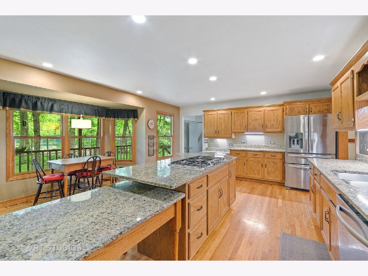
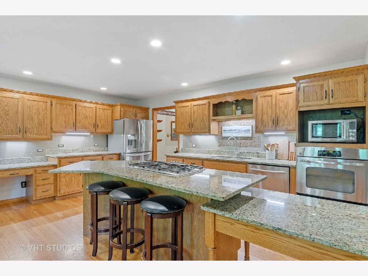
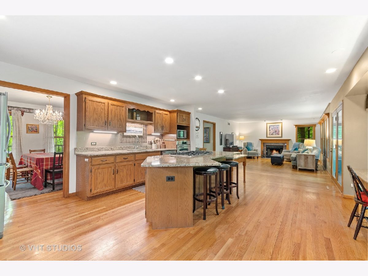
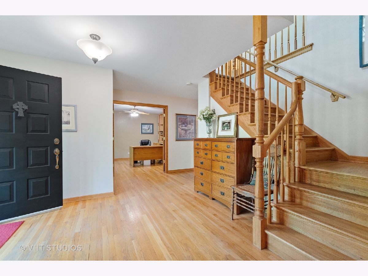
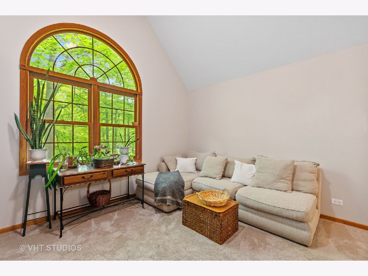
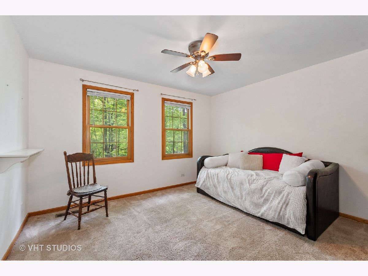
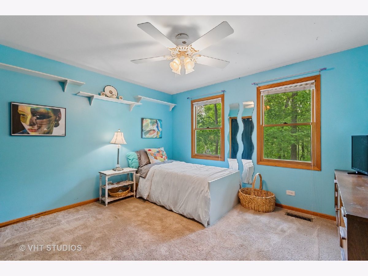
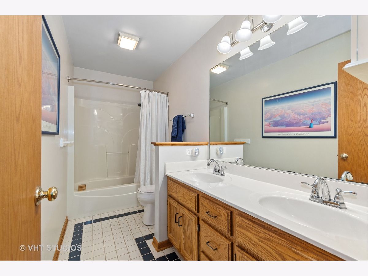
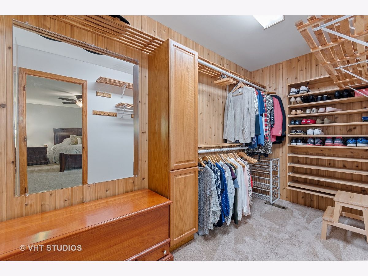
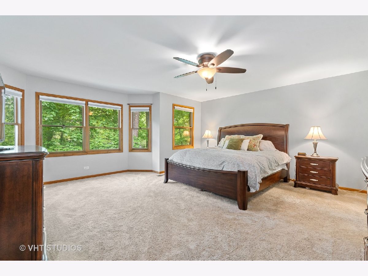
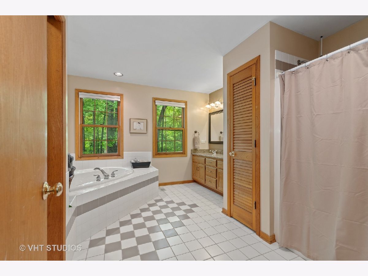
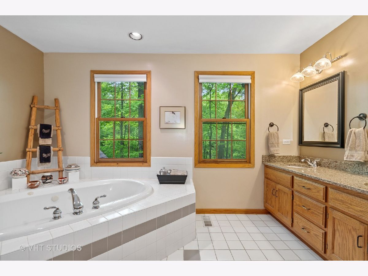
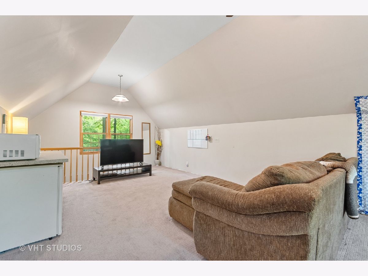
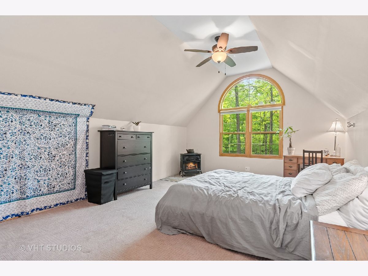
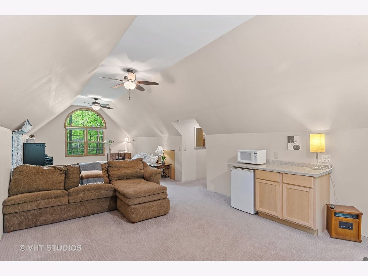
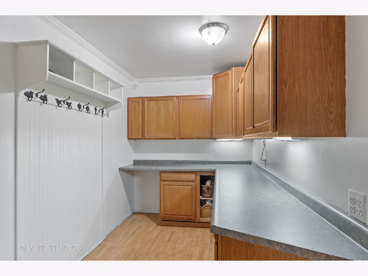
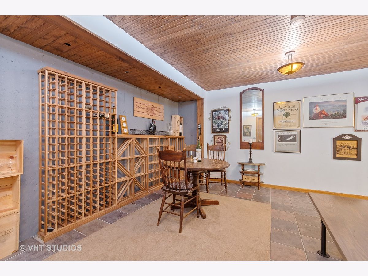
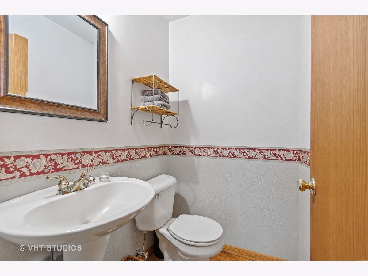
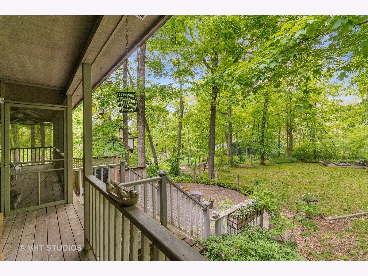
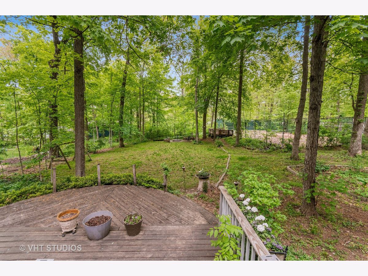

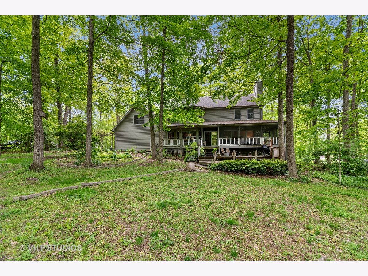
Room Specifics
Total Bedrooms: 4
Bedrooms Above Ground: 4
Bedrooms Below Ground: 0
Dimensions: —
Floor Type: Carpet
Dimensions: —
Floor Type: Carpet
Dimensions: —
Floor Type: Carpet
Full Bathrooms: 3
Bathroom Amenities: —
Bathroom in Basement: 0
Rooms: Den,Foyer,Loft,Other Room,Recreation Room
Basement Description: Finished
Other Specifics
| 3 | |
| Concrete Perimeter | |
| — | |
| Deck, Porch, Porch Screened, Fire Pit | |
| Wooded | |
| 138.6X298.2X138.2X303 | |
| — | |
| Full | |
| Vaulted/Cathedral Ceilings, Hardwood Floors, Second Floor Laundry | |
| Range, Microwave, Dishwasher, Refrigerator, Stainless Steel Appliance(s) | |
| Not in DB | |
| — | |
| — | |
| — | |
| Wood Burning |
Tax History
| Year | Property Taxes |
|---|---|
| 2021 | $9,440 |
Contact Agent
Nearby Similar Homes
Nearby Sold Comparables
Contact Agent
Listing Provided By
Baird & Warner Fox Valley - Geneva


