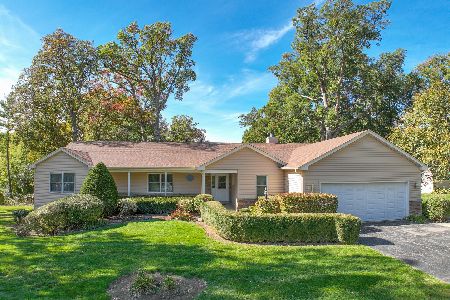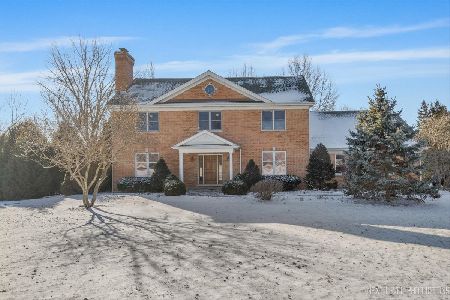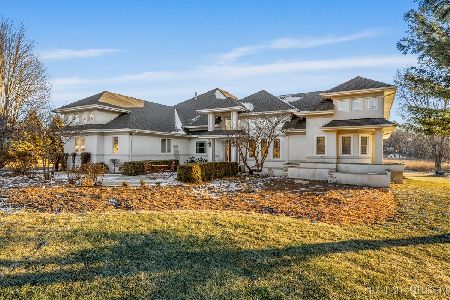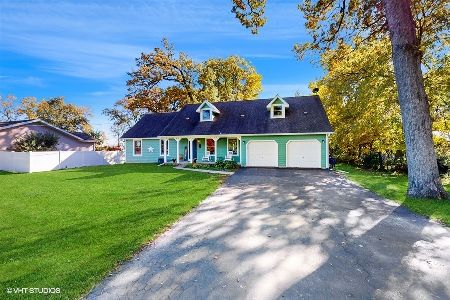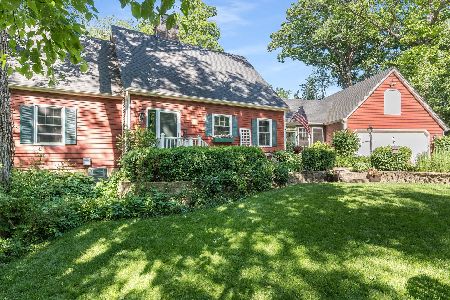43W753 Oakleaf Drive, Elburn, Illinois 60119
$282,500
|
Sold
|
|
| Status: | Closed |
| Sqft: | 2,244 |
| Cost/Sqft: | $129 |
| Beds: | 4 |
| Baths: | 3 |
| Year Built: | 1993 |
| Property Taxes: | $6,432 |
| Days On Market: | 2515 |
| Lot Size: | 0,50 |
Description
Attractive Cape Cod w/ front porch. On a 1/2 acre wooded lot. MAIN LEVEL-OPEN CONCEPT, Brazilian cherry floors, wood burning stove. Recent kitchen remodel-granite counter tops, back splash, under cabinet lighting, farmhouse sink, SS appliances. 1ST FLR-3 brs, lg MBR w/Mbath. 2ND FLR-has br#4, large play area (or could be office) plus walk in attic for lots of storage. FINISHED ENGLISH BASEMENT-wet-bar,exercise/playroom, 1/2 bath. BACKYARD-15X11 shed, playset, firepit, wired for invisible fence. LOTS OF NEW(ER)-roof(2014), furnace/AC/water heater(2017); washer/dryer (12/16); basement carpet(12/18); upgraded sump pump system.
Property Specifics
| Single Family | |
| — | |
| — | |
| 1993 | |
| English | |
| — | |
| No | |
| 0.5 |
| Kane | |
| — | |
| 0 / Not Applicable | |
| None | |
| Private Well | |
| Septic-Private | |
| 10307941 | |
| 1129351013 |
Property History
| DATE: | EVENT: | PRICE: | SOURCE: |
|---|---|---|---|
| 9 Nov, 2016 | Sold | $285,500 | MRED MLS |
| 21 Sep, 2016 | Under contract | $289,000 | MRED MLS |
| 19 Sep, 2016 | Listed for sale | $289,000 | MRED MLS |
| 1 Oct, 2019 | Sold | $282,500 | MRED MLS |
| 6 Aug, 2019 | Under contract | $289,900 | MRED MLS |
| — | Last price change | $294,900 | MRED MLS |
| 14 Mar, 2019 | Listed for sale | $319,900 | MRED MLS |
| 5 Jan, 2024 | Sold | $389,500 | MRED MLS |
| 4 Nov, 2023 | Under contract | $389,500 | MRED MLS |
| — | Last price change | $400,000 | MRED MLS |
| 24 Oct, 2023 | Listed for sale | $400,000 | MRED MLS |
Room Specifics
Total Bedrooms: 4
Bedrooms Above Ground: 4
Bedrooms Below Ground: 0
Dimensions: —
Floor Type: Carpet
Dimensions: —
Floor Type: Carpet
Dimensions: —
Floor Type: Carpet
Full Bathrooms: 3
Bathroom Amenities: —
Bathroom in Basement: 1
Rooms: Den,Great Room,Bonus Room
Basement Description: Partially Finished,Crawl
Other Specifics
| 2 | |
| Concrete Perimeter | |
| Asphalt | |
| Deck, Porch, Fire Pit | |
| — | |
| 99'X217'X99'X217' | |
| — | |
| Full | |
| Bar-Wet, Hardwood Floors, First Floor Bedroom | |
| — | |
| Not in DB | |
| — | |
| — | |
| — | |
| Wood Burning Stove, Electric |
Tax History
| Year | Property Taxes |
|---|---|
| 2016 | $6,715 |
| 2019 | $6,432 |
| 2024 | $7,458 |
Contact Agent
Nearby Similar Homes
Nearby Sold Comparables
Contact Agent
Listing Provided By
REMAX Excels

