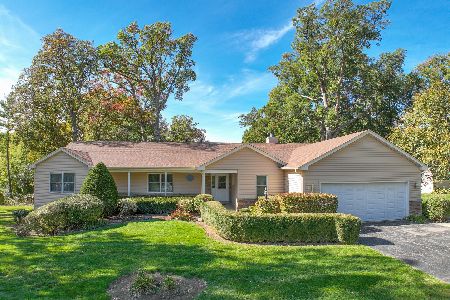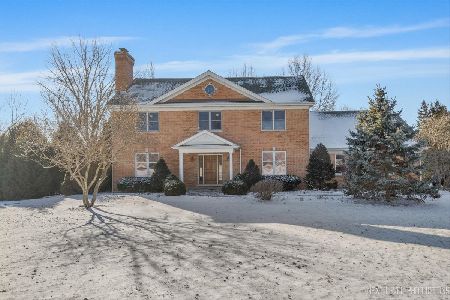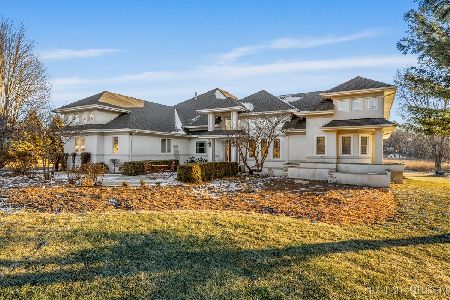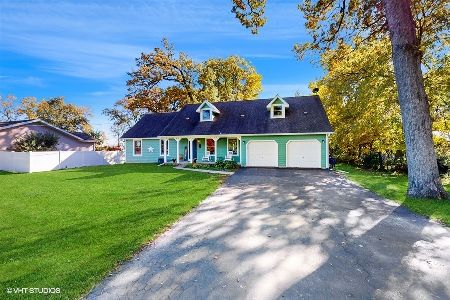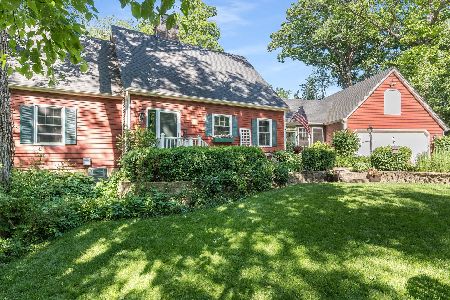43W753 Oakleaf Drive, Elburn, Illinois 60119
$285,500
|
Sold
|
|
| Status: | Closed |
| Sqft: | 0 |
| Cost/Sqft: | — |
| Beds: | 4 |
| Baths: | 3 |
| Year Built: | 1993 |
| Property Taxes: | $6,715 |
| Days On Market: | 3422 |
| Lot Size: | 0,50 |
Description
Beautiful Cap Cod home on gorgeous wooded lot with oak trees, professional landscaping, fire pit, play set, shed and deck. New rood in 2014. Main level open floor plan with Brazilian Cherry hardwood floors, wood burning stove on a stone hearth, 3 bedrooms and 2.5 baths. Finished English Basement perfect for entertaining. Fully applianced kitchen with breakfast bar and dining area. Wine frig and wet bar, bath, surround sound, family room and bonus room/bedroom. Utility/laundry room with crawl for additional storage. Second level Den and 4th bedroom. Over 3000 sq ft living space with updates both inside and outdoors. Well maintained, neutral decor. Relax either in the nature lovers paradise out back or on the porch out front.
Property Specifics
| Single Family | |
| — | |
| Cape Cod | |
| 1993 | |
| Full,English | |
| — | |
| No | |
| 0.5 |
| Kane | |
| — | |
| 0 / Not Applicable | |
| None | |
| Private Well | |
| Septic-Private | |
| 09346621 | |
| 1129351013 |
Property History
| DATE: | EVENT: | PRICE: | SOURCE: |
|---|---|---|---|
| 9 Nov, 2016 | Sold | $285,500 | MRED MLS |
| 21 Sep, 2016 | Under contract | $289,000 | MRED MLS |
| 19 Sep, 2016 | Listed for sale | $289,000 | MRED MLS |
| 1 Oct, 2019 | Sold | $282,500 | MRED MLS |
| 6 Aug, 2019 | Under contract | $289,900 | MRED MLS |
| — | Last price change | $294,900 | MRED MLS |
| 14 Mar, 2019 | Listed for sale | $319,900 | MRED MLS |
| 5 Jan, 2024 | Sold | $389,500 | MRED MLS |
| 4 Nov, 2023 | Under contract | $389,500 | MRED MLS |
| — | Last price change | $400,000 | MRED MLS |
| 24 Oct, 2023 | Listed for sale | $400,000 | MRED MLS |
Room Specifics
Total Bedrooms: 4
Bedrooms Above Ground: 4
Bedrooms Below Ground: 0
Dimensions: —
Floor Type: Carpet
Dimensions: —
Floor Type: Carpet
Dimensions: —
Floor Type: Carpet
Full Bathrooms: 3
Bathroom Amenities: —
Bathroom in Basement: 1
Rooms: Bonus Room,Den,Great Room
Basement Description: Partially Finished,Crawl
Other Specifics
| 2 | |
| Concrete Perimeter | |
| Asphalt | |
| Deck, Porch | |
| Wooded | |
| 21,700 | |
| — | |
| Full | |
| Bar-Wet, Hardwood Floors, First Floor Bedroom | |
| Range, Microwave, Dishwasher, Refrigerator, Washer, Dryer, Wine Refrigerator | |
| Not in DB | |
| Street Lights, Street Paved | |
| — | |
| — | |
| Wood Burning Stove, Electric |
Tax History
| Year | Property Taxes |
|---|---|
| 2016 | $6,715 |
| 2019 | $6,432 |
| 2024 | $7,458 |
Contact Agent
Nearby Similar Homes
Nearby Sold Comparables
Contact Agent
Listing Provided By
Weichert REALTORS Signature Professionals

