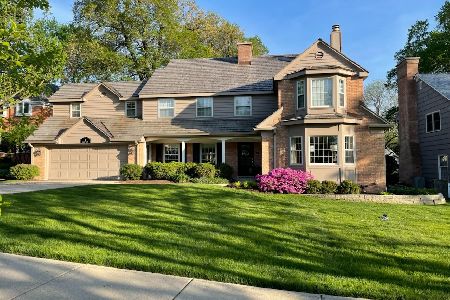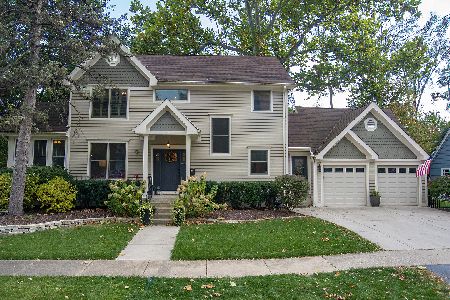44 Harris Avenue, Clarendon Hills, Illinois 60514
$637,500
|
Sold
|
|
| Status: | Closed |
| Sqft: | 0 |
| Cost/Sqft: | — |
| Beds: | 5 |
| Baths: | 3 |
| Year Built: | 1968 |
| Property Taxes: | $16,742 |
| Days On Market: | 2198 |
| Lot Size: | 0,32 |
Description
This classic Tudor exudes warmth and family, and is nestled on a cul de sac in the charming village of Clarendon Hills. Extensively updated and meticulously maintained throughout, this 5 bedroom, 2 full, 1 half bath home has beautiful details, crown moldings, refinished hardwoods, and lower level and many first level new windows. Both the family room and living room have ample space for relaxing or entertaining. The family room has a custom mantel and was completely updated in 2018. The large kitchen has attractive cabinetry, top of the line appliances including a Sub Zero refrigerator and a new Thermador double oven, as well as granite countertops, a butler's pantry leading into the dining room, and more storage than you can fill. Second floor offers 5 bedrooms, all of which have beautiful hardwood floors and excellent closet space. A large master bedroom with a completely renovated en-suite bath and large walk-in closet await. Custom details in the bedrooms make this home special, like the custom European closet in the very large southwest-facing bedroom. The finished and comfy lower level is perfect for a ping pong or pool table, TV room or children's play room, or all of the above! A large, first floor laundry/mud room with new appliances has built-in cabinets. Property has a private brick patio with built-in gas grill, paver walkways, a large front and backyard, many mature trees for privacy and a rose and perennial garden. Five minute walk to 'downtown' CH, the Metra train station, through the back yard to the town pool and park. Award winning Walker Elementary, Clarendon Hills Middle School, and Hinsdale Central High School.
Property Specifics
| Single Family | |
| — | |
| Tudor | |
| 1968 | |
| Full | |
| — | |
| No | |
| 0.32 |
| Du Page | |
| — | |
| — / Not Applicable | |
| None | |
| Lake Michigan | |
| Public Sewer | |
| 10613242 | |
| 0911305004 |
Nearby Schools
| NAME: | DISTRICT: | DISTANCE: | |
|---|---|---|---|
|
Grade School
Walker Elementary School |
181 | — | |
|
Middle School
Clarendon Hills Middle School |
181 | Not in DB | |
|
High School
Hinsdale Central High School |
86 | Not in DB | |
Property History
| DATE: | EVENT: | PRICE: | SOURCE: |
|---|---|---|---|
| 17 Nov, 2011 | Sold | $525,000 | MRED MLS |
| 30 Sep, 2011 | Under contract | $550,000 | MRED MLS |
| — | Last price change | $579,000 | MRED MLS |
| 15 Sep, 2011 | Listed for sale | $579,000 | MRED MLS |
| 28 Apr, 2020 | Sold | $637,500 | MRED MLS |
| 5 Mar, 2020 | Under contract | $649,900 | MRED MLS |
| — | Last price change | $679,900 | MRED MLS |
| 17 Jan, 2020 | Listed for sale | $679,900 | MRED MLS |
Room Specifics
Total Bedrooms: 5
Bedrooms Above Ground: 5
Bedrooms Below Ground: 0
Dimensions: —
Floor Type: Hardwood
Dimensions: —
Floor Type: Hardwood
Dimensions: —
Floor Type: Hardwood
Dimensions: —
Floor Type: —
Full Bathrooms: 3
Bathroom Amenities: Whirlpool,Separate Shower,Double Sink,European Shower
Bathroom in Basement: 0
Rooms: Bedroom 5,Foyer,Recreation Room
Basement Description: Partially Finished,Crawl
Other Specifics
| 2 | |
| Concrete Perimeter | |
| Asphalt | |
| Patio, Brick Paver Patio, Storms/Screens | |
| Cul-De-Sac,Irregular Lot,Landscaped,Wooded | |
| 80X129X51X129 | |
| — | |
| Full | |
| Hardwood Floors, First Floor Laundry | |
| Double Oven, Microwave, Dishwasher, High End Refrigerator, Washer, Dryer, Disposal | |
| Not in DB | |
| Pool, Curbs, Street Lights, Street Paved | |
| — | |
| — | |
| Gas Log |
Tax History
| Year | Property Taxes |
|---|---|
| 2011 | $12,744 |
| 2020 | $16,742 |
Contact Agent
Nearby Similar Homes
Nearby Sold Comparables
Contact Agent
Listing Provided By
Compass











