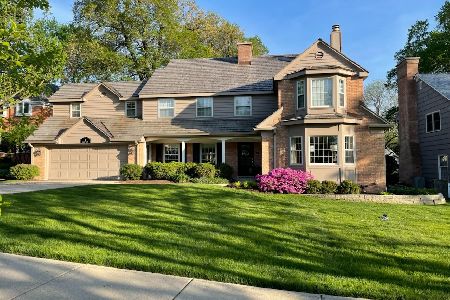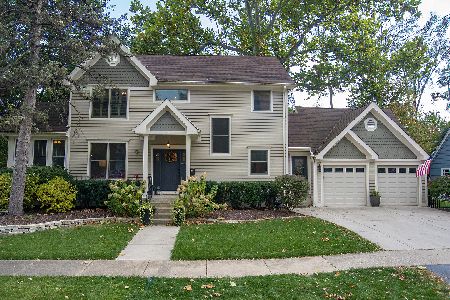44 Harris, Clarendon Hills, Illinois 60514
$525,000
|
Sold
|
|
| Status: | Closed |
| Sqft: | 0 |
| Cost/Sqft: | — |
| Beds: | 5 |
| Baths: | 3 |
| Year Built: | 1968 |
| Property Taxes: | $12,744 |
| Days On Market: | 5244 |
| Lot Size: | 0,00 |
Description
GRAND DRESSLER BLT TUDOR IN HEART OF CLARENDON HILLS. CHILD SAFE CUL DE SAC, WALK TO POOL & TRAIN. HUGE FORMAL RMS, 5 LARGE BEDRMS ON 2ND FLR, NEWLY FINISHED HW FLRS,MANY ROOMS JUST PAINTED, NEWER KITCHEN INCLUDES GLAZED MAPLE, GRANITE, DACOR, SUB ZERO. TRULY FAM SIZED HOME IN MOVE IN CONDITION. FAMILY ROOM & KITCHEN OVERLOOK BEAUTIFULLY LANDSCAPED YARD WITH PAVERS. ALL HINSDALE SCHOOLS.
Property Specifics
| Single Family | |
| — | |
| Tudor | |
| 1968 | |
| Full | |
| — | |
| No | |
| — |
| Du Page | |
| — | |
| 0 / Not Applicable | |
| None | |
| Lake Michigan | |
| Public Sewer | |
| 07904182 | |
| 0911305004 |
Nearby Schools
| NAME: | DISTRICT: | DISTANCE: | |
|---|---|---|---|
|
Grade School
Walker Elementary School |
181 | — | |
|
Middle School
Clarendon Hills Middle School |
181 | Not in DB | |
|
High School
Hinsdale Central High School |
86 | Not in DB | |
Property History
| DATE: | EVENT: | PRICE: | SOURCE: |
|---|---|---|---|
| 17 Nov, 2011 | Sold | $525,000 | MRED MLS |
| 30 Sep, 2011 | Under contract | $550,000 | MRED MLS |
| — | Last price change | $579,000 | MRED MLS |
| 15 Sep, 2011 | Listed for sale | $579,000 | MRED MLS |
| 28 Apr, 2020 | Sold | $637,500 | MRED MLS |
| 5 Mar, 2020 | Under contract | $649,900 | MRED MLS |
| — | Last price change | $679,900 | MRED MLS |
| 17 Jan, 2020 | Listed for sale | $679,900 | MRED MLS |
Room Specifics
Total Bedrooms: 5
Bedrooms Above Ground: 5
Bedrooms Below Ground: 0
Dimensions: —
Floor Type: Hardwood
Dimensions: —
Floor Type: Hardwood
Dimensions: —
Floor Type: Hardwood
Dimensions: —
Floor Type: —
Full Bathrooms: 3
Bathroom Amenities: Whirlpool,Separate Shower,Double Sink,European Shower
Bathroom in Basement: 0
Rooms: Bedroom 5,Foyer,Recreation Room
Basement Description: Partially Finished,Crawl
Other Specifics
| 2 | |
| Concrete Perimeter | |
| Asphalt | |
| Patio, Brick Paver Patio, Storms/Screens | |
| Cul-De-Sac,Irregular Lot,Landscaped,Wooded | |
| 80X129X51X129 | |
| — | |
| Full | |
| Hardwood Floors, First Floor Laundry | |
| Double Oven, Microwave, Dishwasher, High End Refrigerator, Washer, Dryer, Disposal | |
| Not in DB | |
| Pool, Street Lights, Street Paved | |
| — | |
| — | |
| Gas Log |
Tax History
| Year | Property Taxes |
|---|---|
| 2011 | $12,744 |
| 2020 | $16,742 |
Contact Agent
Nearby Similar Homes
Nearby Sold Comparables
Contact Agent
Listing Provided By
Re/Max Signature Homes











