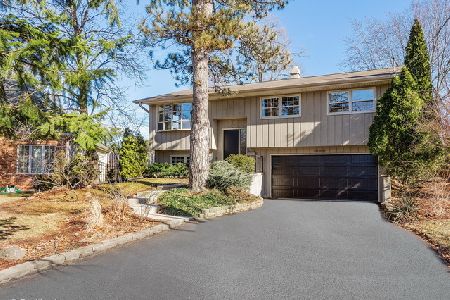47 Harris Avenue, Clarendon Hills, Illinois 60514
$649,000
|
Sold
|
|
| Status: | Closed |
| Sqft: | 1,850 |
| Cost/Sqft: | $351 |
| Beds: | 3 |
| Baths: | 4 |
| Year Built: | 2013 |
| Property Taxes: | $12,133 |
| Days On Market: | 1925 |
| Lot Size: | 0,34 |
Description
Home is House Closing Contingent and still accepting showings and offers. Located on a cul-de-sac in the Walker School neighborhood of Clarendon Hills is a 2013 rebuilt home that sits on a 1/3 acre lot. This home was fully rebuilt on the original foundation and features high ceilings and beautiful moldings and architectural details throughout. The home has the high-end details of a million dollar plus home including a modern layout the likes of which are very difficult to find at this price. The first floor has windows everywhere with views to yard, open concept, laundry room, mud room, updated kitchen and there is a cozy office with tons of natural light, which is so important during this time. The second floor has 3BR, with the Primary Bedroom having an Ensuite Bathroom and two bedrooms sharing another hall bathroom. The closets are all professionally built out. The lower level is a wonderful recreation area and another full bathroom. All of this in highly desirable Clarendon Hills at a price that is so hard to find. This home is a short walk to train, town, and schools in District 181 and 86. Whether this is your first home in the suburbs or you are downsizing without giving up creature comforts, this home is perfect for the next adventure in your life.
Property Specifics
| Single Family | |
| — | |
| Traditional | |
| 2013 | |
| Full | |
| — | |
| No | |
| 0.34 |
| Du Page | |
| — | |
| 0 / Not Applicable | |
| None | |
| Lake Michigan,Public | |
| Public Sewer | |
| 10909936 | |
| 0911312002 |
Nearby Schools
| NAME: | DISTRICT: | DISTANCE: | |
|---|---|---|---|
|
Grade School
Walker Elementary School |
181 | — | |
|
Middle School
Clarendon Hills Middle School |
181 | Not in DB | |
|
High School
Hinsdale Central High School |
86 | Not in DB | |
Property History
| DATE: | EVENT: | PRICE: | SOURCE: |
|---|---|---|---|
| 29 Apr, 2013 | Sold | $520,000 | MRED MLS |
| 26 Feb, 2013 | Under contract | $550,000 | MRED MLS |
| 7 Feb, 2013 | Listed for sale | $550,000 | MRED MLS |
| 2 Dec, 2020 | Sold | $649,000 | MRED MLS |
| 17 Oct, 2020 | Under contract | $649,000 | MRED MLS |
| 16 Oct, 2020 | Listed for sale | $649,000 | MRED MLS |
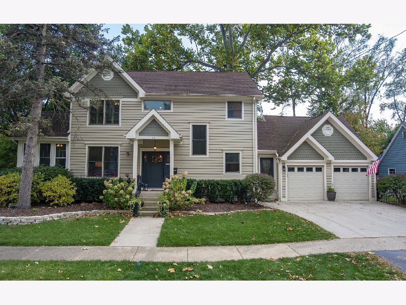
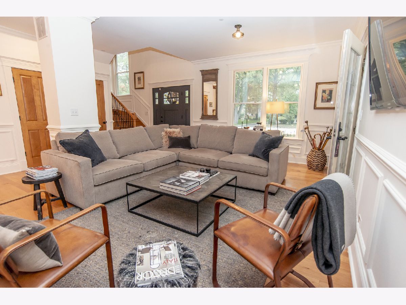
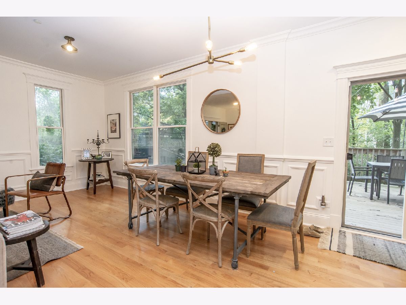
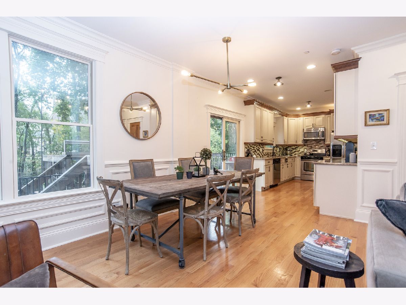
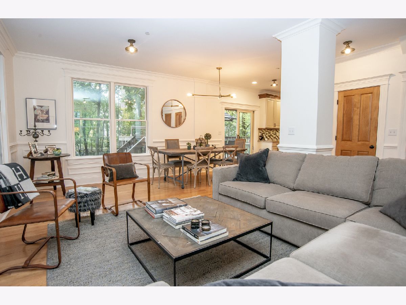
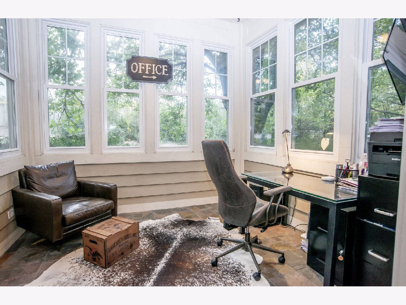
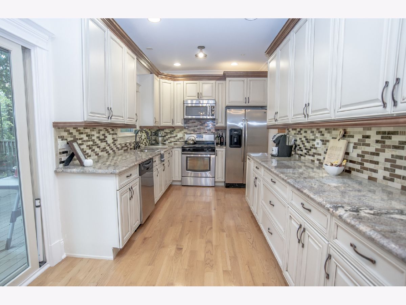
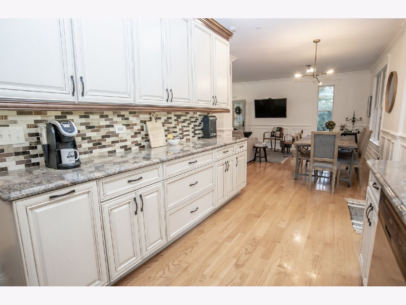
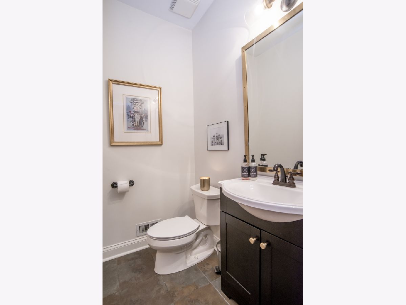
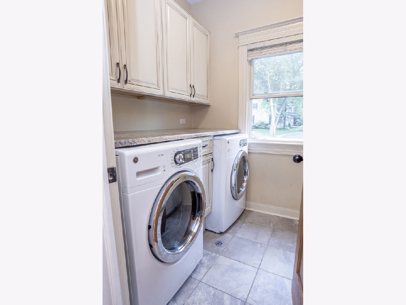
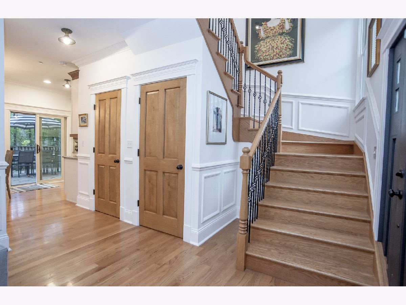
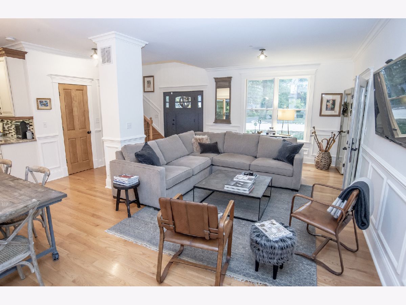
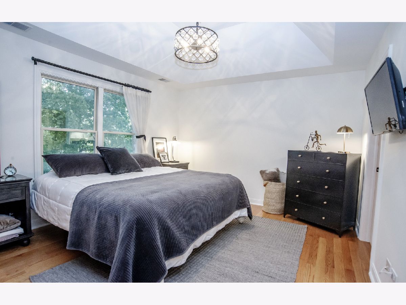
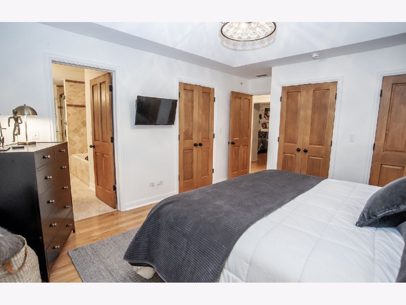
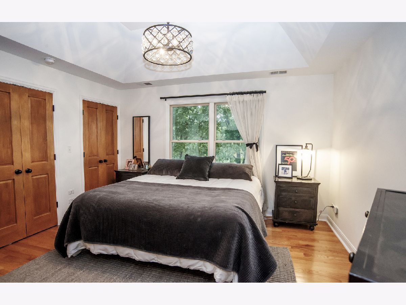
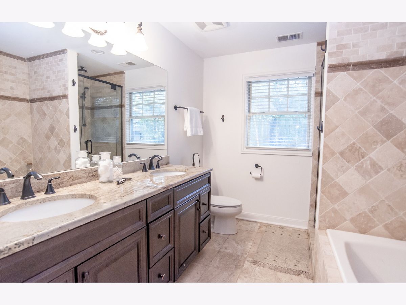
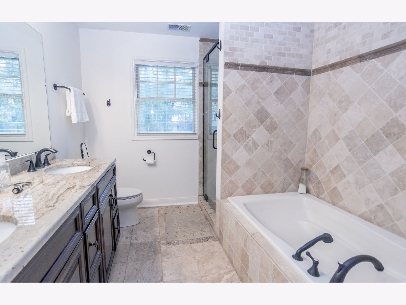
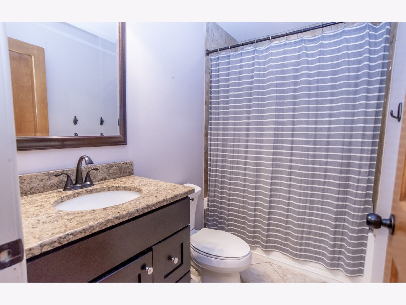
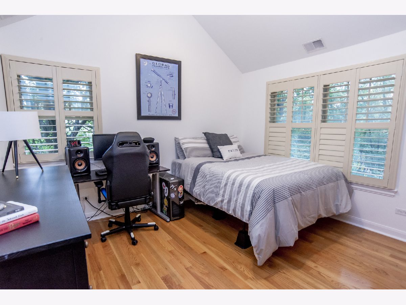
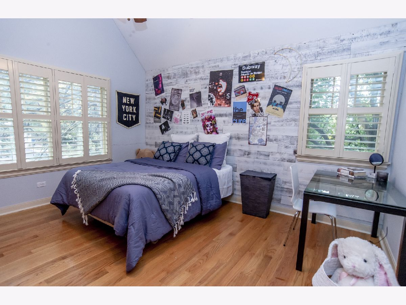
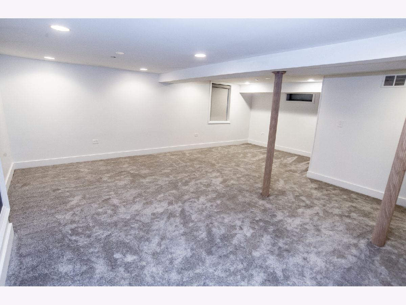
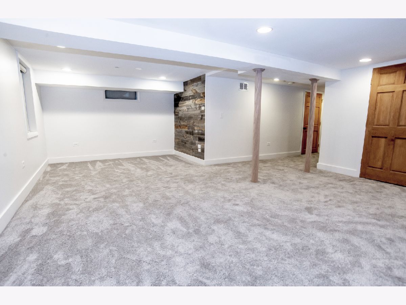
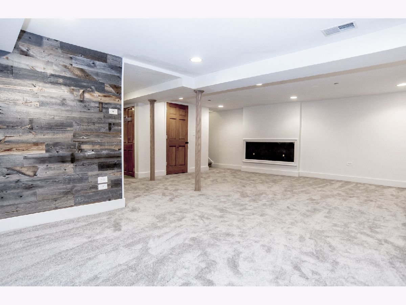
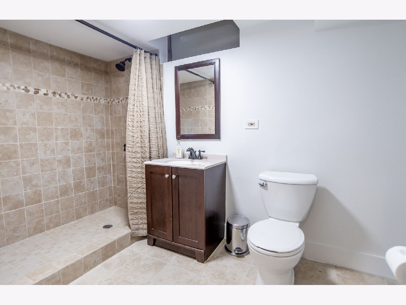
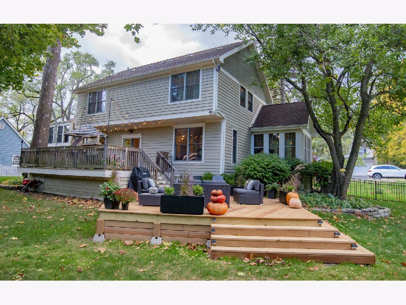
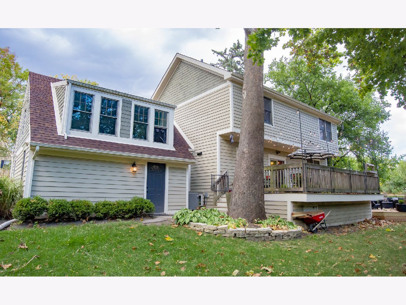
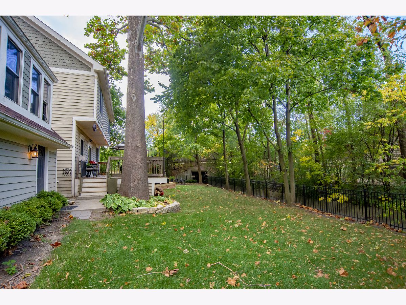
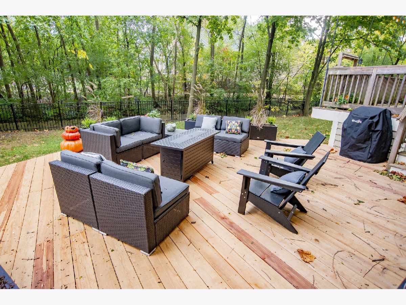
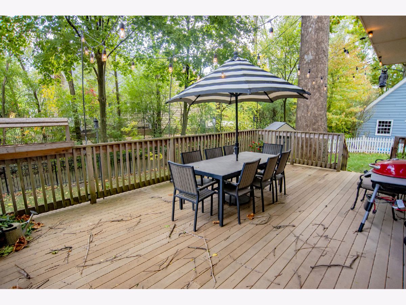
Room Specifics
Total Bedrooms: 3
Bedrooms Above Ground: 3
Bedrooms Below Ground: 0
Dimensions: —
Floor Type: Hardwood
Dimensions: —
Floor Type: Hardwood
Full Bathrooms: 4
Bathroom Amenities: Separate Shower,Double Sink,Soaking Tub
Bathroom in Basement: 1
Rooms: Office
Basement Description: Finished
Other Specifics
| 2 | |
| Concrete Perimeter | |
| Concrete | |
| Deck, Storms/Screens | |
| Fenced Yard,Landscaped | |
| 143X138X118X94 | |
| Pull Down Stair | |
| Full | |
| Vaulted/Cathedral Ceilings, Hardwood Floors, First Floor Laundry, Walk-In Closet(s) | |
| Range, Microwave, Dishwasher, Refrigerator, Washer, Dryer, Disposal, Stainless Steel Appliance(s) | |
| Not in DB | |
| Park, Pool, Tennis Court(s), Sidewalks, Street Lights, Street Paved | |
| — | |
| — | |
| — |
Tax History
| Year | Property Taxes |
|---|---|
| 2013 | $8,726 |
| 2020 | $12,133 |
Contact Agent
Nearby Similar Homes
Nearby Sold Comparables
Contact Agent
Listing Provided By
@properties








