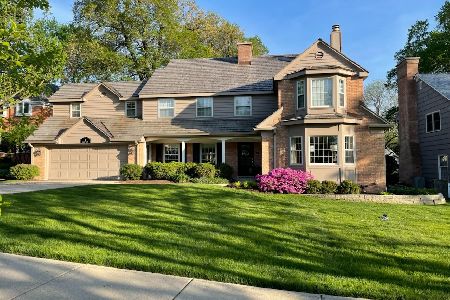9 Hamill Lane, Clarendon Hills, Illinois 60514
$690,000
|
Sold
|
|
| Status: | Closed |
| Sqft: | 3,212 |
| Cost/Sqft: | $218 |
| Beds: | 4 |
| Baths: | 3 |
| Year Built: | 1968 |
| Property Taxes: | $13,330 |
| Days On Market: | 2514 |
| Lot Size: | 0,32 |
Description
The walk to town is measured in steps while a splash into Lions pool is a 30 second "back gate" stroll. A coveted and private cul-de-sac location offers a unique frontage stretching 125 ft (75+50 see survey!) and darts back almost 200 ft deep and is simply amazing. Clean lines and an open floor plan are showcased in the kitchen-breakfast-family room photo, making this home a must see. Dressler-built, featuring over 3,200 SF (1st and 2nd floor, w/additional 1400+ in finished basement) - big space for the discerning buyer desiring Hinsdale school districts 181/86. All new windows, flooring throughout, and almost everything made like new. Unusually large rooms sizes with noticeably wide stairs and hallways. A first-floor office and a finished basement offer the extra space you will love. The driveway can accommodate multiple drivers, with extra parking and with a turnaround. The assessor already certified the taxes dropped significantly, call for details.
Property Specifics
| Single Family | |
| — | |
| — | |
| 1968 | |
| Partial | |
| — | |
| No | |
| 0.32 |
| Du Page | |
| — | |
| 0 / Not Applicable | |
| None | |
| Lake Michigan | |
| Public Sewer | |
| 10300575 | |
| 0911122005 |
Nearby Schools
| NAME: | DISTRICT: | DISTANCE: | |
|---|---|---|---|
|
Grade School
Walker Elementary School |
181 | — | |
|
Middle School
Clarendon Hills Middle School |
181 | Not in DB | |
|
High School
Hinsdale Central High School |
86 | Not in DB | |
Property History
| DATE: | EVENT: | PRICE: | SOURCE: |
|---|---|---|---|
| 27 Jun, 2018 | Sold | $550,000 | MRED MLS |
| 5 May, 2018 | Under contract | $595,000 | MRED MLS |
| 9 Apr, 2018 | Listed for sale | $595,000 | MRED MLS |
| 21 May, 2019 | Sold | $690,000 | MRED MLS |
| 4 Apr, 2019 | Under contract | $699,993 | MRED MLS |
| 7 Mar, 2019 | Listed for sale | $699,993 | MRED MLS |
Room Specifics
Total Bedrooms: 4
Bedrooms Above Ground: 4
Bedrooms Below Ground: 0
Dimensions: —
Floor Type: Carpet
Dimensions: —
Floor Type: Carpet
Dimensions: —
Floor Type: Carpet
Full Bathrooms: 3
Bathroom Amenities: —
Bathroom in Basement: 0
Rooms: Breakfast Room,Office,Bonus Room,Recreation Room,Game Room,Foyer,Mud Room,Storage
Basement Description: Finished,Crawl
Other Specifics
| 2 | |
| Concrete Perimeter | |
| Asphalt | |
| Patio, Porch | |
| Cul-De-Sac | |
| 75X49X193X59X141 | |
| — | |
| Full | |
| First Floor Laundry | |
| Double Oven, Microwave, Dishwasher, Refrigerator, Washer, Dryer, Disposal, Stainless Steel Appliance(s), Cooktop | |
| Not in DB | |
| — | |
| — | |
| — | |
| — |
Tax History
| Year | Property Taxes |
|---|---|
| 2018 | $13,061 |
| 2019 | $13,330 |
Contact Agent
Nearby Similar Homes
Nearby Sold Comparables
Contact Agent
Listing Provided By
Coldwell Banker Residential RE











