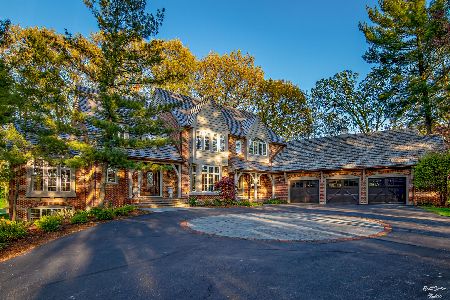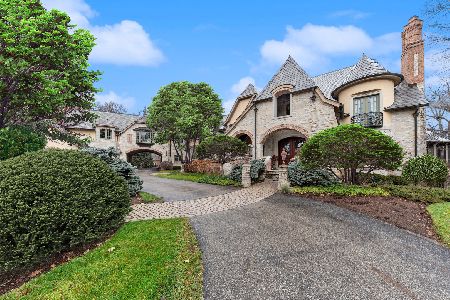44 Marbridge Court, North Barrington, Illinois 60010
$1,550,000
|
Sold
|
|
| Status: | Closed |
| Sqft: | 9,843 |
| Cost/Sqft: | $170 |
| Beds: | 6 |
| Baths: | 8 |
| Year Built: | 1999 |
| Property Taxes: | $30,456 |
| Days On Market: | 2789 |
| Lot Size: | 0,99 |
Description
This stunning home, overlooking the 8th hole of the signature Jack Nicklaus golf course, is located within a gated community, offering 24hr security and is truly an escape from the outside world. The elaborate wrought iron entry ushers you in to the Main Floor, with NEW hardwood flooring, providing the essentials for everyday life, including Great Room with 2-story fireplace, expansive Kitchen with Downsview cabinetry, private Library & plenty of space for entertaining. The 2nd Floor boasts a large Master Suite with Sitting Room and 2 walk-in closets, 5 EnSuite Bedrooms with updated Baths + 1 of 2 Laundry Rooms. The completely updated walkout Lower Level, has everything you expect and more - Family Room, Theatre Room, Exercise Room, Full Kitchen & Bar, Game Room, "Locker Room" with steam shower & laundry. The exterior is a true oasis and features an outdoor Family Room and Kitchen, with a large pool & spa, a firepit and tranquil waterfall...this home satisfies every want and need + more! One-year Wynstone Social/Dining Membership included, compliments of the ownership families of the Club at Wynstone ($2,800 value). Please check out the Video Tour.
Property Specifics
| Single Family | |
| — | |
| Traditional | |
| 1999 | |
| Full,Walkout | |
| CUSTOM W/ RECENT REMODEL | |
| No | |
| 0.99 |
| Lake | |
| Wynstone | |
| 0 / Not Applicable | |
| None | |
| Public | |
| Public Sewer | |
| 09965979 | |
| 13122010370000 |
Nearby Schools
| NAME: | DISTRICT: | DISTANCE: | |
|---|---|---|---|
|
Grade School
North Barrington Elementary Scho |
220 | — | |
|
Middle School
Barrington Middle School-station |
220 | Not in DB | |
|
High School
Barrington High School |
220 | Not in DB | |
Property History
| DATE: | EVENT: | PRICE: | SOURCE: |
|---|---|---|---|
| 26 Jun, 2020 | Sold | $1,550,000 | MRED MLS |
| 5 May, 2020 | Under contract | $1,675,000 | MRED MLS |
| — | Last price change | $1,975,000 | MRED MLS |
| 4 Jun, 2018 | Listed for sale | $2,275,000 | MRED MLS |
Room Specifics
Total Bedrooms: 6
Bedrooms Above Ground: 6
Bedrooms Below Ground: 0
Dimensions: —
Floor Type: Carpet
Dimensions: —
Floor Type: Carpet
Dimensions: —
Floor Type: Carpet
Dimensions: —
Floor Type: —
Dimensions: —
Floor Type: —
Full Bathrooms: 8
Bathroom Amenities: Whirlpool,Separate Shower,Double Sink
Bathroom in Basement: 1
Rooms: Kitchen,Bedroom 5,Bedroom 6,Breakfast Room,Den,Exercise Room,Foyer,Game Room,Media Room,Recreation Room,Other Room
Basement Description: Finished,Exterior Access
Other Specifics
| 4.5 | |
| Concrete Perimeter | |
| Brick,Circular | |
| Deck, Patio, Hot Tub, In Ground Pool, Outdoor Grill, Fire Pit | |
| Cul-De-Sac,Fenced Yard,Golf Course Lot,Landscaped,Pond(s) | |
| 200X93X272X30X28X249 | |
| — | |
| Full | |
| Vaulted/Cathedral Ceilings, Skylight(s), Bar-Wet, Hardwood Floors, Second Floor Laundry | |
| Double Oven, Range, Microwave, Dishwasher, Refrigerator, High End Refrigerator, Bar Fridge, Freezer, Washer, Dryer, Disposal, Trash Compactor, Stainless Steel Appliance(s), Range Hood | |
| Not in DB | |
| Clubhouse, Park, Lake, Gated, Street Lights, Street Paved | |
| — | |
| — | |
| Wood Burning, Gas Log, Gas Starter |
Tax History
| Year | Property Taxes |
|---|---|
| 2020 | $30,456 |
Contact Agent
Nearby Similar Homes
Nearby Sold Comparables
Contact Agent
Listing Provided By
Jameson Sotheby's International Realty











