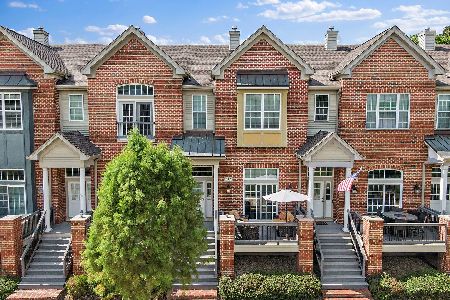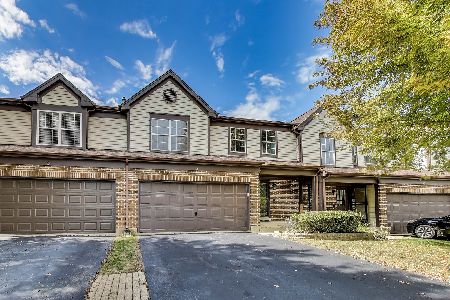440 Harrison Street, Algonquin, Illinois 60102
$260,000
|
Sold
|
|
| Status: | Closed |
| Sqft: | 2,138 |
| Cost/Sqft: | $122 |
| Beds: | 3 |
| Baths: | 3 |
| Year Built: | 2005 |
| Property Taxes: | $6,695 |
| Days On Market: | 2396 |
| Lot Size: | 0,00 |
Description
Gorgeous Upgraded End Unit with Fox River Views and Close to Everything Algonquin Has to Offer. Gleaming hardwood flooring throughout, upgraded kitchen, 42" cabinets, stainless steel appliances, granite countertops, unique wet bar off the dining room, closet organizers, finished basement, & loads of side, end-unit windows. Living room has a sky-high two story ceiling, amazing fireplace and a SGD that leads to the front balcony/porch with awesome views of the river and nearby park! Walking distance to newly renovated downtown Algonquin!
Property Specifics
| Condos/Townhomes | |
| 3 | |
| — | |
| 2005 | |
| Partial,English | |
| 3 STORY | |
| No | |
| — |
| Mc Henry | |
| Aspen Landings | |
| 145 / Monthly | |
| Insurance,Exterior Maintenance,Lawn Care,Scavenger,Snow Removal | |
| Public | |
| Public Sewer | |
| 10344797 | |
| 1927382056 |
Nearby Schools
| NAME: | DISTRICT: | DISTANCE: | |
|---|---|---|---|
|
Grade School
Eastview Elementary School |
300 | — | |
|
Middle School
Algonquin Middle School |
300 | Not in DB | |
|
High School
Dundee-crown High School |
300 | Not in DB | |
|
Alternate High School
H D Jacobs High School |
— | Not in DB | |
Property History
| DATE: | EVENT: | PRICE: | SOURCE: |
|---|---|---|---|
| 1 May, 2015 | Sold | $220,000 | MRED MLS |
| 13 Mar, 2015 | Under contract | $229,900 | MRED MLS |
| — | Last price change | $251,450 | MRED MLS |
| 22 Jan, 2015 | Listed for sale | $251,450 | MRED MLS |
| 12 Jun, 2019 | Sold | $260,000 | MRED MLS |
| 23 Apr, 2019 | Under contract | $259,900 | MRED MLS |
| 15 Apr, 2019 | Listed for sale | $259,900 | MRED MLS |
Room Specifics
Total Bedrooms: 3
Bedrooms Above Ground: 3
Bedrooms Below Ground: 0
Dimensions: —
Floor Type: Carpet
Dimensions: —
Floor Type: Carpet
Full Bathrooms: 3
Bathroom Amenities: Separate Shower,Double Sink
Bathroom in Basement: 0
Rooms: No additional rooms
Basement Description: Finished
Other Specifics
| 2 | |
| Concrete Perimeter | |
| Asphalt | |
| Porch, End Unit | |
| — | |
| 24X58X24X63 | |
| — | |
| Full | |
| Hardwood Floors, Laundry Hook-Up in Unit | |
| Range, Microwave, Dishwasher, Disposal | |
| Not in DB | |
| — | |
| — | |
| — | |
| — |
Tax History
| Year | Property Taxes |
|---|---|
| 2015 | $6,694 |
| 2019 | $6,695 |
Contact Agent
Nearby Similar Homes
Nearby Sold Comparables
Contact Agent
Listing Provided By
RE/MAX Destiny





