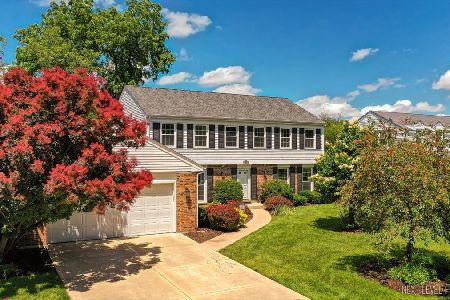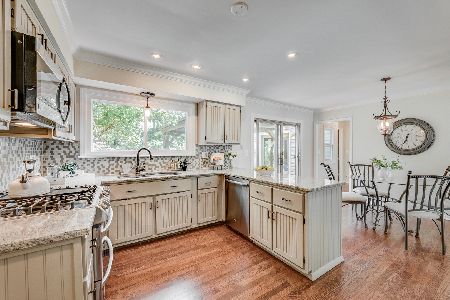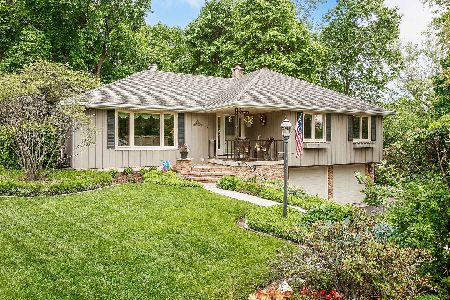440 Hevern Drive, Wheaton, Illinois 60189
$459,900
|
Sold
|
|
| Status: | Closed |
| Sqft: | 2,501 |
| Cost/Sqft: | $186 |
| Beds: | 4 |
| Baths: | 4 |
| Year Built: | 1976 |
| Property Taxes: | $12,488 |
| Days On Market: | 2270 |
| Lot Size: | 0,28 |
Description
A WHEATON WOW! 440 Hevern Dr is a home that is stylish and meticulously maintained with inviting curb appeal and an abundance of windows and natural light on a tranquil interior cul-de-sac walkable to the Prairie Path. This fantastic home has a fabulous easy flow main level. A gorgeous eat-in kitchen with white cabinets, granite countertops, an island with seating, pendant lights, stainless steel appliances, and a floor to ceiling bay window. The kitchen leads to the family room and four-season room for great entertaining! The family room has an open beam ceiling and brick fireplace offering an ideal backdrop for conversation and holiday photos. The four-season room has a skylight, wet bar, and sliding glass door to the paver patio and private backyard: the living room and dining room with crown molding, which shows off special celebrations and social gatherings. Four private bedrooms on the second level include the spacious master bedroom with en suite bath. The basement has the rec room, powder room and tons of storage. The lush backyard awaits cookouts with family and friends. Your new home is close to 3 golf courses, parks, 8 minutes to downtown Wheaton and train. 15 minutes to Naperville Riverwalk. 440 Hevern is where your search ends!
Property Specifics
| Single Family | |
| — | |
| — | |
| 1976 | |
| Full | |
| — | |
| No | |
| 0.28 |
| Du Page | |
| High Knob | |
| 0 / Not Applicable | |
| None | |
| Lake Michigan | |
| Public Sewer | |
| 10572405 | |
| 0529112025 |
Nearby Schools
| NAME: | DISTRICT: | DISTANCE: | |
|---|---|---|---|
|
Grade School
Wiesbrook Elementary School |
200 | — | |
|
Middle School
Hubble Middle School |
200 | Not in DB | |
|
High School
Wheaton Warrenville South H S |
200 | Not in DB | |
Property History
| DATE: | EVENT: | PRICE: | SOURCE: |
|---|---|---|---|
| 24 Jan, 2020 | Sold | $459,900 | MRED MLS |
| 7 Dec, 2019 | Under contract | $465,000 | MRED MLS |
| 12 Nov, 2019 | Listed for sale | $465,000 | MRED MLS |
Room Specifics
Total Bedrooms: 4
Bedrooms Above Ground: 4
Bedrooms Below Ground: 0
Dimensions: —
Floor Type: Hardwood
Dimensions: —
Floor Type: Hardwood
Dimensions: —
Floor Type: Carpet
Full Bathrooms: 4
Bathroom Amenities: —
Bathroom in Basement: 1
Rooms: Heated Sun Room,Recreation Room
Basement Description: Partially Finished
Other Specifics
| 2 | |
| Concrete Perimeter | |
| Concrete | |
| Patio | |
| Cul-De-Sac | |
| 90X135X90X135 | |
| — | |
| Full | |
| Skylight(s), Bar-Wet, Hardwood Floors, Walk-In Closet(s) | |
| Range, Microwave, Dishwasher, Refrigerator, Washer, Dryer, Disposal, Trash Compactor | |
| Not in DB | |
| Sidewalks, Street Lights, Street Paved | |
| — | |
| — | |
| Gas Log, Gas Starter |
Tax History
| Year | Property Taxes |
|---|---|
| 2020 | $12,488 |
Contact Agent
Nearby Similar Homes
Nearby Sold Comparables
Contact Agent
Listing Provided By
RE/MAX Suburban










