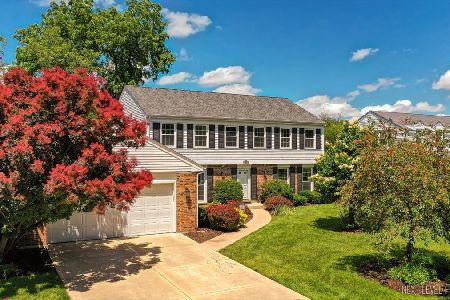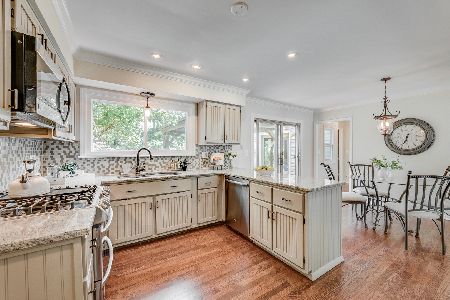450 Hevern Drive, Wheaton, Illinois 60189
$440,000
|
Sold
|
|
| Status: | Closed |
| Sqft: | 2,544 |
| Cost/Sqft: | $177 |
| Beds: | 4 |
| Baths: | 3 |
| Year Built: | 1977 |
| Property Taxes: | $11,902 |
| Days On Market: | 2487 |
| Lot Size: | 0,28 |
Description
SIMPLY THE BEST! 450 Hevern Dr is a lovingly maintained home nestled on a peaceful quintessential family friendly cul-de-sac in Wheaton IL ranked the #1 city in IL & #27 city in America by Money Magazine's 'The 50 Best Places to Live in America 2018. The open flow main level includes formal living room with built-in shelves, wide archway leading to the formal dining room. eat-in kitchen with granite, stainless steel appliances, breakfast room with access to deck, family room with appointed fireplace, open beams & wet bar. 4-private bedrooms on the second level include the spacious master bedroom with en suite & walk-in closet. Step out to the large deck over looking the fully fenced back yard...ready for cookouts & hanging out with family & friends. Close to 3 golf courses, parks, 8 minutes to downtown Wheaton & train. 15 minutes to Naperville Riverwalk. Walking distance to Prairie Path. Welcome to 450 Hevern & the fabulous Wheaton community!
Property Specifics
| Single Family | |
| — | |
| — | |
| 1977 | |
| Full | |
| — | |
| No | |
| 0.28 |
| Du Page | |
| High Knob | |
| 0 / Not Applicable | |
| None | |
| Lake Michigan | |
| Public Sewer | |
| 10337566 | |
| 0529112024 |
Nearby Schools
| NAME: | DISTRICT: | DISTANCE: | |
|---|---|---|---|
|
Grade School
Wiesbrook Elementary School |
200 | — | |
|
Middle School
Hubble Middle School |
200 | Not in DB | |
|
High School
Wheaton Warrenville South H S |
200 | Not in DB | |
Property History
| DATE: | EVENT: | PRICE: | SOURCE: |
|---|---|---|---|
| 7 Jun, 2019 | Sold | $440,000 | MRED MLS |
| 25 Apr, 2019 | Under contract | $449,450 | MRED MLS |
| 9 Apr, 2019 | Listed for sale | $449,450 | MRED MLS |
| 17 Jul, 2024 | Sold | $755,200 | MRED MLS |
| 20 Jun, 2024 | Under contract | $650,000 | MRED MLS |
| 7 Jun, 2024 | Listed for sale | $650,000 | MRED MLS |
Room Specifics
Total Bedrooms: 4
Bedrooms Above Ground: 4
Bedrooms Below Ground: 0
Dimensions: —
Floor Type: Carpet
Dimensions: —
Floor Type: Carpet
Dimensions: —
Floor Type: Carpet
Full Bathrooms: 3
Bathroom Amenities: Double Sink
Bathroom in Basement: 0
Rooms: Den,Foyer,Mud Room,Workshop
Basement Description: Unfinished
Other Specifics
| 2 | |
| Concrete Perimeter | |
| Concrete | |
| Deck | |
| Cul-De-Sac,Fenced Yard,Mature Trees | |
| 90X135 | |
| Unfinished | |
| Full | |
| Hardwood Floors, Built-in Features, Walk-In Closet(s) | |
| Range, Microwave, Dishwasher, Refrigerator, Washer, Dryer | |
| Not in DB | |
| Sidewalks, Street Lights, Street Paved | |
| — | |
| — | |
| Wood Burning, Gas Log, Gas Starter |
Tax History
| Year | Property Taxes |
|---|---|
| 2019 | $11,902 |
| 2024 | $10,370 |
Contact Agent
Nearby Similar Homes
Nearby Sold Comparables
Contact Agent
Listing Provided By
RE/MAX Suburban









