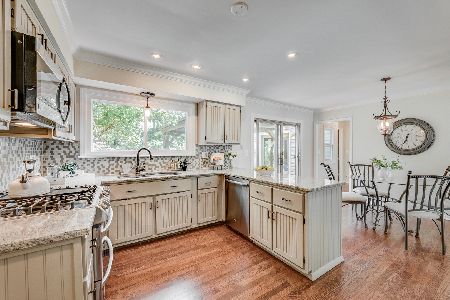450 Hevern Drive, Wheaton, Illinois 60189
$755,200
|
Sold
|
|
| Status: | Closed |
| Sqft: | 2,544 |
| Cost/Sqft: | $256 |
| Beds: | 4 |
| Baths: | 3 |
| Year Built: | 1977 |
| Property Taxes: | $10,370 |
| Days On Market: | 601 |
| Lot Size: | 0,28 |
Description
Welcome to this fantastic home in the beautiful High Knob neighborhood, nestled on a peaceful, family-friendly cul-de-sac in Wheaton! 450 Hevern Drive is a well-appointed 4-bedroom, 2.5-bathroom home that combines traditional charm with modern amenities. The open floor plan features a light and bright living room with built-in shelves and a wide archway leading to the formal dining room. The updated chef's kitchen boasts stainless steel appliances, quartz countertops, custom cabinetry, a breakfast bar, and a designated eat-in area that seamlessly flows into the family room. The family room includes a gas log fireplace, custom built-ins, exposed beams, designated dry bar, and hardwood floors throughout. The second level is complete with four spacious bedrooms, updated full bathroom, master bedroom with en suite and large walk-in closet, and hardwood floors throughout. Enjoy the outdoors by stepping out onto the large deck overlooking the private, fenced, professionally landscaped backyard. 450 Hevern Drive is situated on a double dead-end street, neighboring the Chicago Golf Club, and is just minutes from downtown Wheaton and the Metra train station. It is within walking distance of award-winning District 200 schools! Now is your chance to create lasting memories in this updated and cherished home in Wheaton!
Property Specifics
| Single Family | |
| — | |
| — | |
| 1977 | |
| — | |
| — | |
| No | |
| 0.28 |
| — | |
| High Knob | |
| 0 / Not Applicable | |
| — | |
| — | |
| — | |
| 12069778 | |
| 0529112024 |
Nearby Schools
| NAME: | DISTRICT: | DISTANCE: | |
|---|---|---|---|
|
Grade School
Wiesbrook Elementary School |
200 | — | |
|
Middle School
Hubble Middle School |
200 | Not in DB | |
|
High School
Wheaton Warrenville South H S |
200 | Not in DB | |
Property History
| DATE: | EVENT: | PRICE: | SOURCE: |
|---|---|---|---|
| 7 Jun, 2019 | Sold | $440,000 | MRED MLS |
| 25 Apr, 2019 | Under contract | $449,450 | MRED MLS |
| 9 Apr, 2019 | Listed for sale | $449,450 | MRED MLS |
| 17 Jul, 2024 | Sold | $755,200 | MRED MLS |
| 20 Jun, 2024 | Under contract | $650,000 | MRED MLS |
| 7 Jun, 2024 | Listed for sale | $650,000 | MRED MLS |
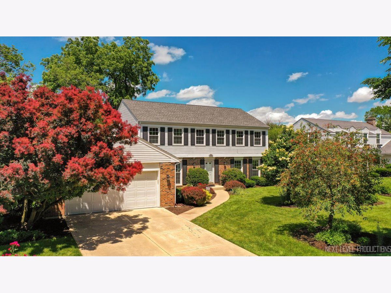
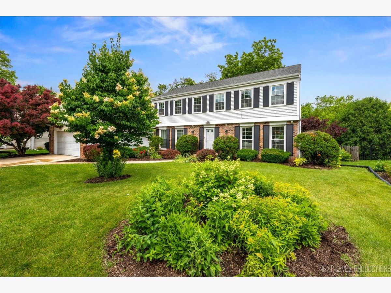
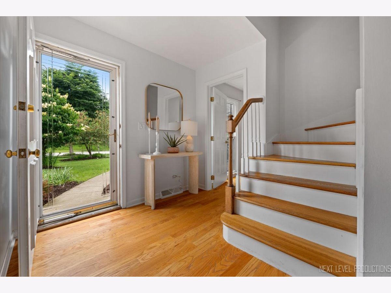
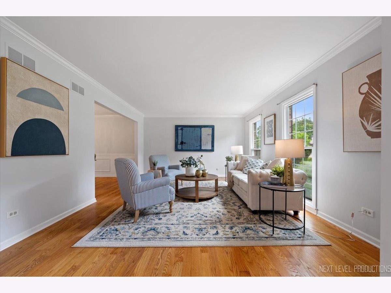
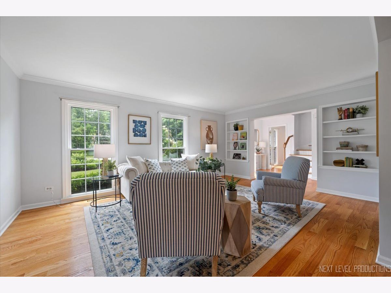
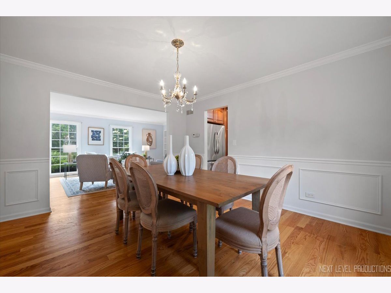
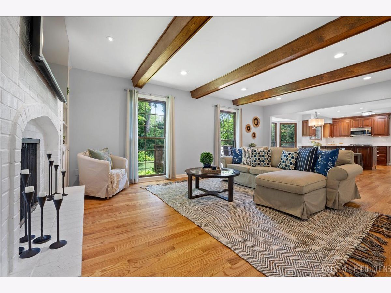
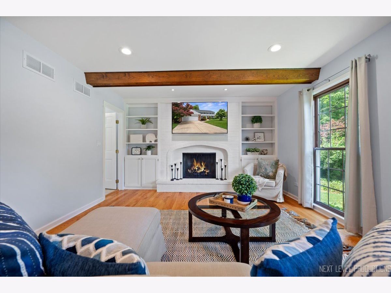
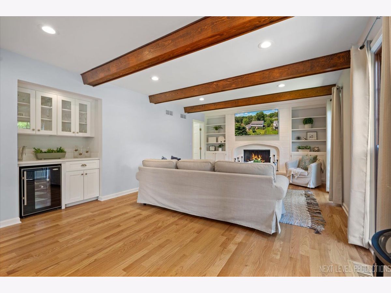
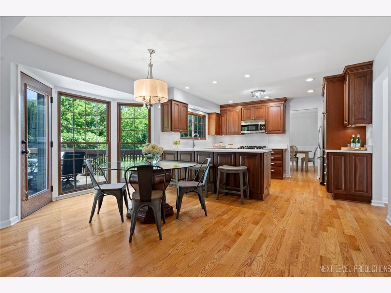
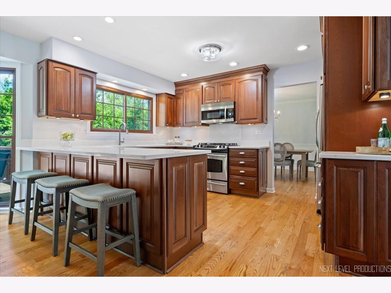
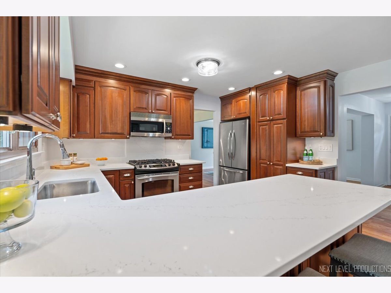
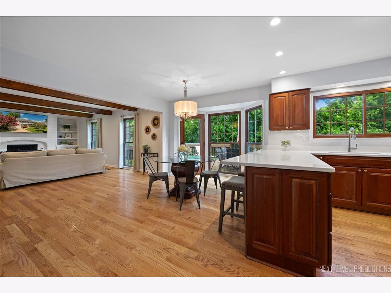
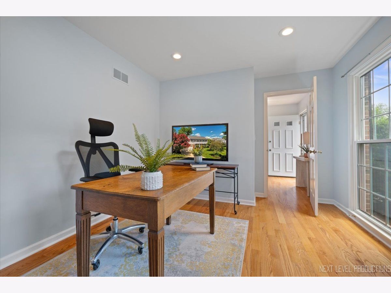
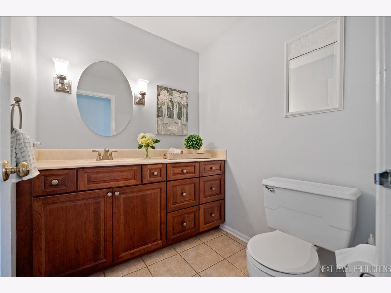
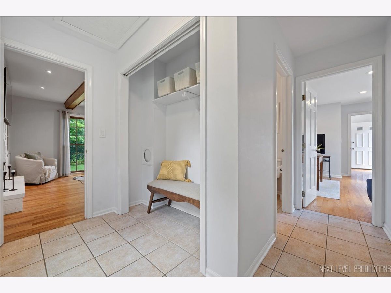
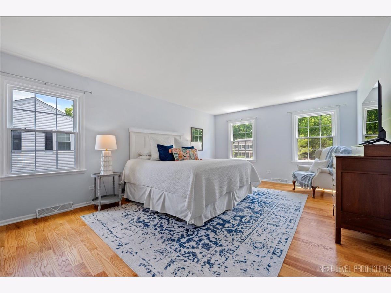
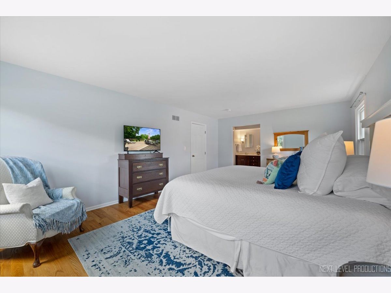
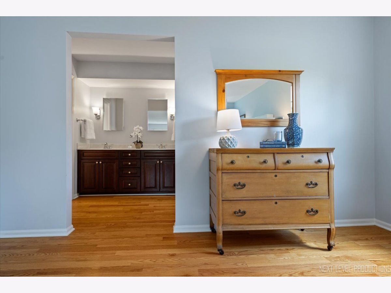
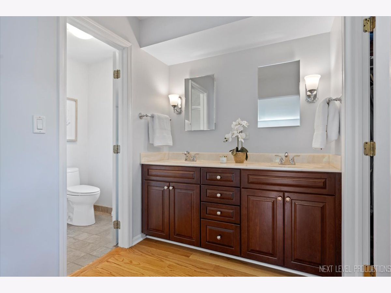
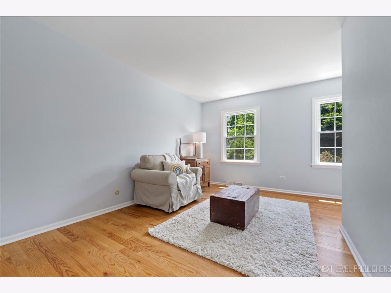
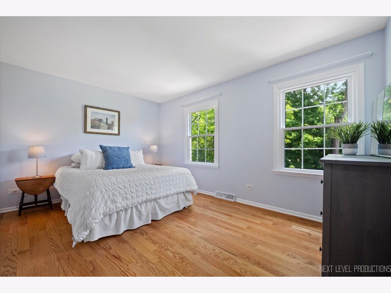
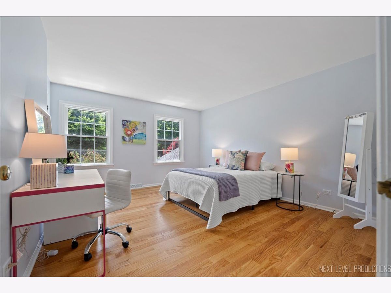
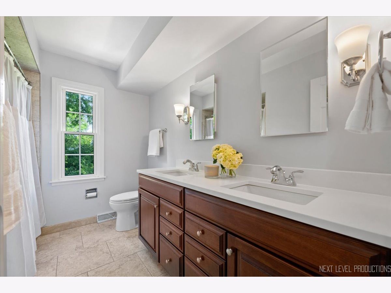
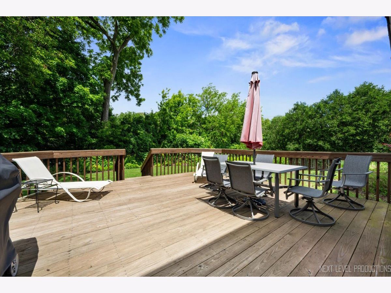
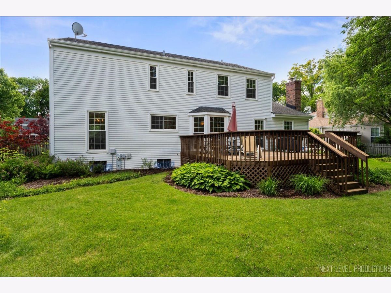
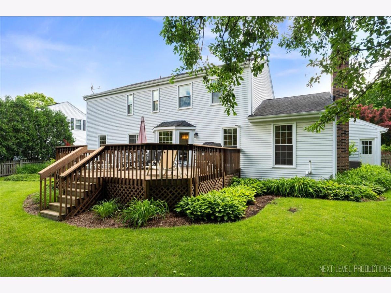
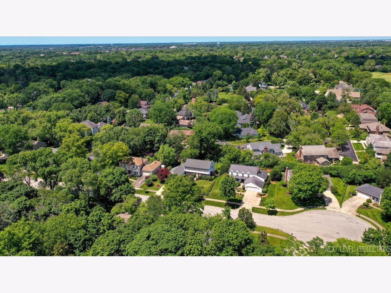
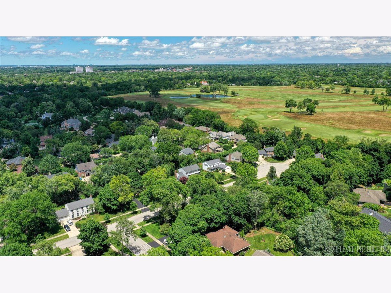
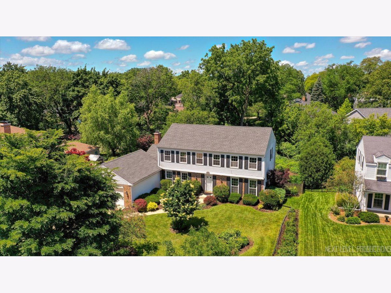
Room Specifics
Total Bedrooms: 4
Bedrooms Above Ground: 4
Bedrooms Below Ground: 0
Dimensions: —
Floor Type: —
Dimensions: —
Floor Type: —
Dimensions: —
Floor Type: —
Full Bathrooms: 3
Bathroom Amenities: Double Sink
Bathroom in Basement: 0
Rooms: —
Basement Description: Unfinished,Concrete (Basement)
Other Specifics
| 2 | |
| — | |
| — | |
| — | |
| — | |
| 90X135 | |
| — | |
| — | |
| — | |
| — | |
| Not in DB | |
| — | |
| — | |
| — | |
| — |
Tax History
| Year | Property Taxes |
|---|---|
| 2019 | $11,902 |
| 2024 | $10,370 |
Contact Agent
Nearby Similar Homes
Nearby Sold Comparables
Contact Agent
Listing Provided By
Compass






