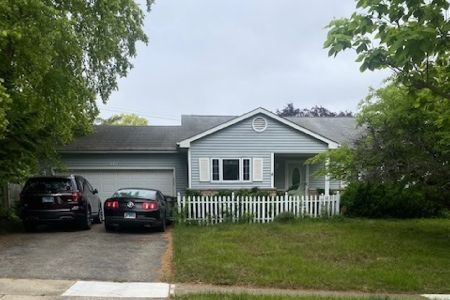450 Parkview Terrace, Algonquin, Illinois 60102
$300,000
|
Sold
|
|
| Status: | Closed |
| Sqft: | 2,285 |
| Cost/Sqft: | $131 |
| Beds: | 4 |
| Baths: | 3 |
| Year Built: | 1983 |
| Property Taxes: | $6,436 |
| Days On Market: | 1253 |
| Lot Size: | 0,31 |
Description
MULTIPLE OFFERS RECEIVED. ASKING FOR HIGHEST & BEST BY 6PM THURSDAY. Great home located in High Hill Farms in Algonquin. Step through the front door and enjoy the open concept floor plan. The home features 4 bedroom, 2.5 bathrooms, a partially finished basement and over 2200 sq ft. The home sits on a corner lot with a fenced, park-like backyard on a larger .308/acres offering a landscaped wooded feel. This home offers two unique changes which were done prior to the current owner: a permitted addition with more bedrooms and an additional full bath, PLUS a custom kitchen space which has a renovated entry & nearly twice the storage & countertop space than the model typically provided plus oak cabinetry, pull out drawers in lowers, SS appliances, and a view out a large window into fenced backyard. Master suite is huge & offers a sitting area with a dedicated bathroom that can be entered from the upstairs hall. Extended driveway with additional parking spot, outdoor shed, extended garage with additional 9x7 area for the toys in life and a 2nd door out the back of the garage. Updates include new furnace (2022), new front & screen doors (2022), kitchen remodel (2022), screened deck (2022), new stove, dishwasher & microwave (2022), new laminate wood flooring in master & 2nd bedrooms, half bath remodeled (2020), new garage door track (2020), 50% of home has been freshly painted, updated switches/outlets with face plates, door hardware, outside light fixtures, master bath toilet hardware and a new front patio and walkway concrete (2018). Lots of storage and walk in closets. Plenty of outdoor space to enjoy with the covered front porch & the screened-in back deck. A wonderful location close to schools, parks, the Randall Road corridor which has an incredible selection of shops, restaurants, movie theatre, the Algonquin Commons and the newly renovated downtown Algonquin area! Don't miss this one! Come take a look!
Property Specifics
| Single Family | |
| — | |
| — | |
| 1983 | |
| — | |
| BROOKWOOD | |
| No | |
| 0.31 |
| Mc Henry | |
| High Hill Farms | |
| 0 / Not Applicable | |
| — | |
| — | |
| — | |
| 11617222 | |
| 1933101005 |
Nearby Schools
| NAME: | DISTRICT: | DISTANCE: | |
|---|---|---|---|
|
Grade School
Neubert Elementary School |
300 | — | |
|
Middle School
Westfield Community School |
300 | Not in DB | |
|
High School
H D Jacobs High School |
300 | Not in DB | |
Property History
| DATE: | EVENT: | PRICE: | SOURCE: |
|---|---|---|---|
| 23 Apr, 2018 | Sold | $225,000 | MRED MLS |
| 26 Mar, 2018 | Under contract | $225,000 | MRED MLS |
| 14 Mar, 2018 | Listed for sale | $225,000 | MRED MLS |
| 1 Nov, 2022 | Sold | $300,000 | MRED MLS |
| 2 Sep, 2022 | Under contract | $300,000 | MRED MLS |
| 30 Aug, 2022 | Listed for sale | $300,000 | MRED MLS |
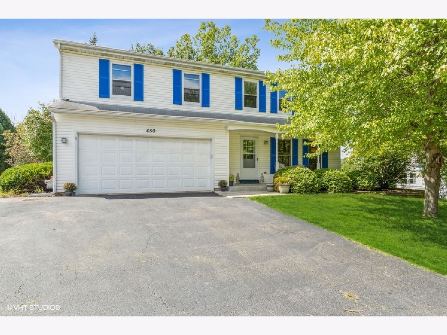
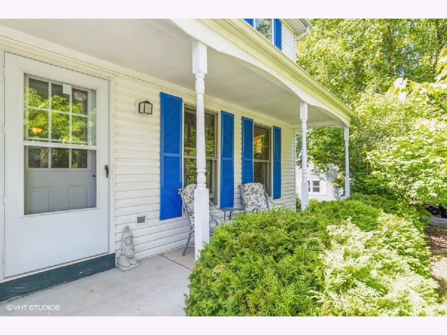
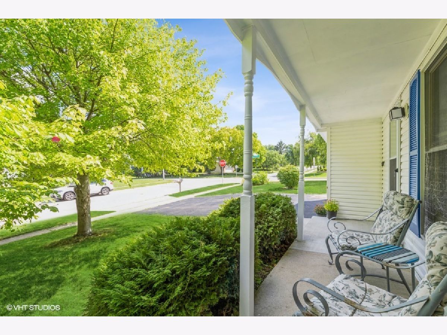
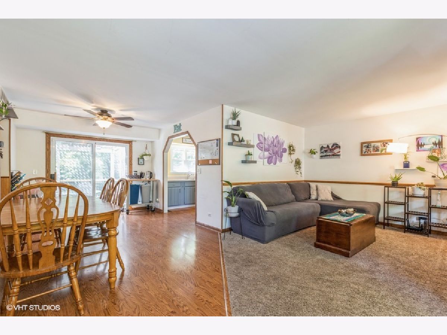
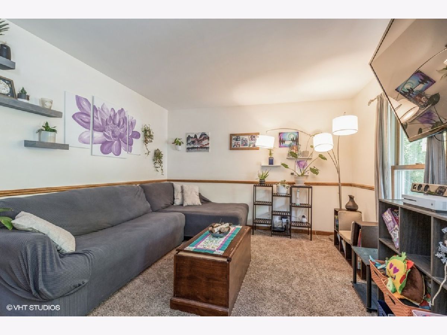
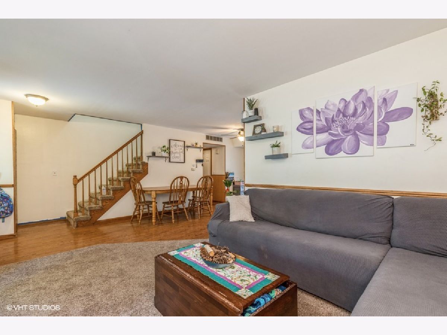
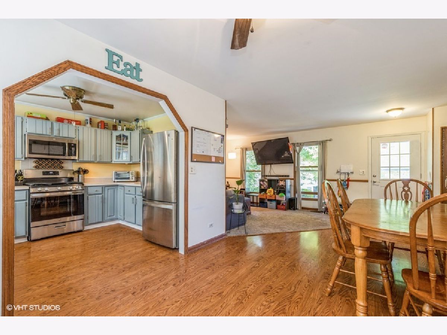
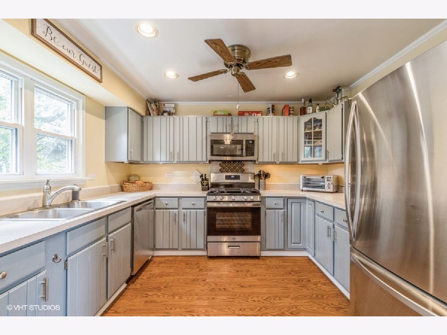
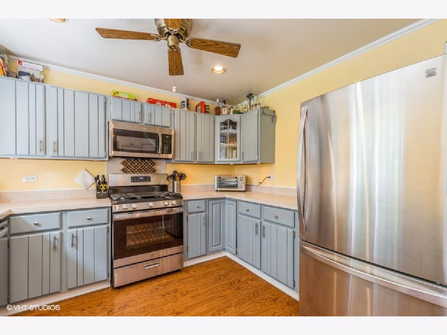
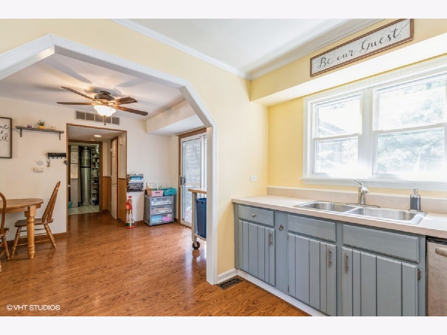
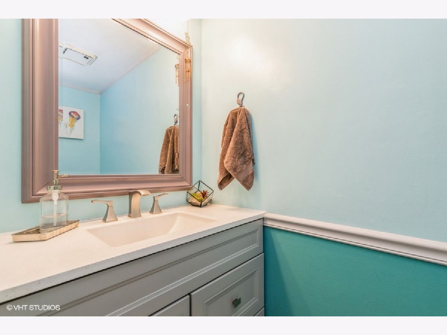
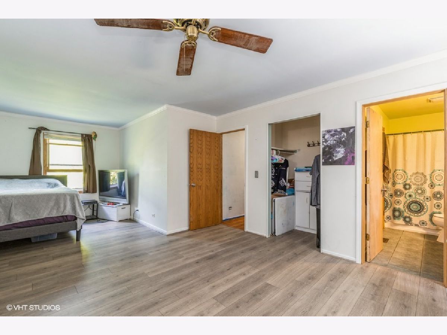
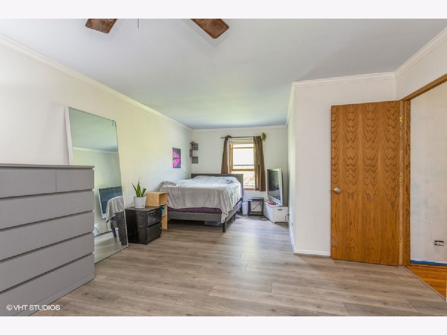
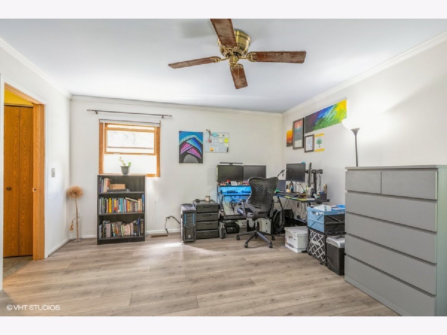
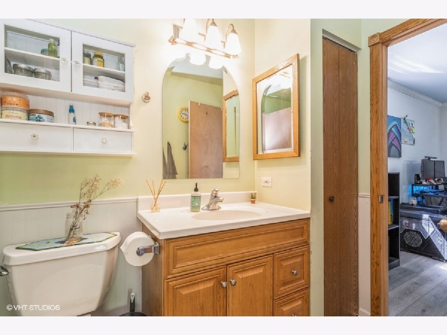
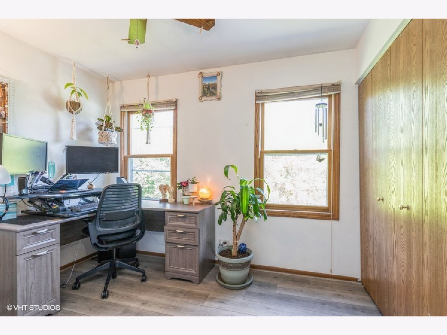
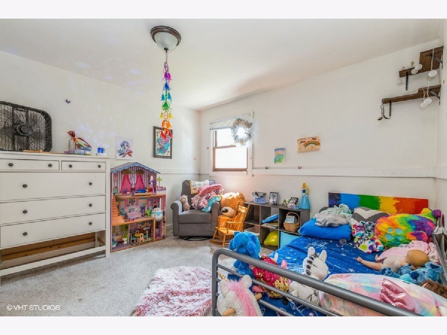
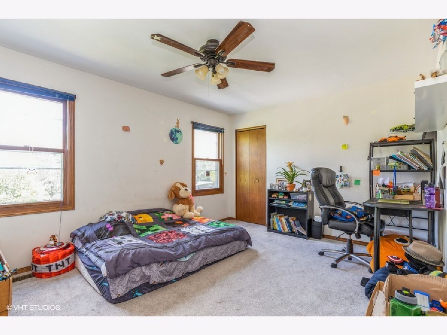
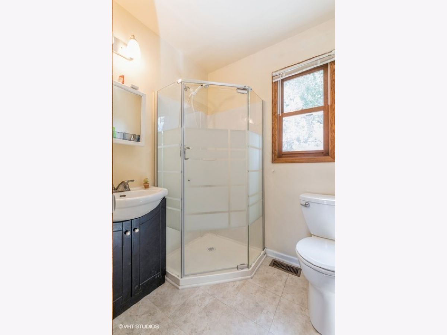
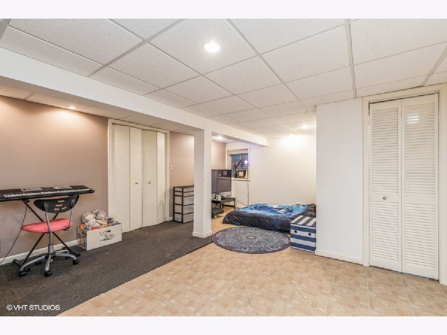
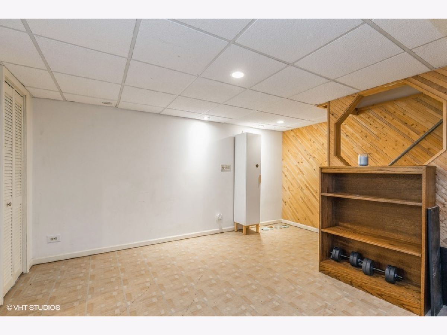
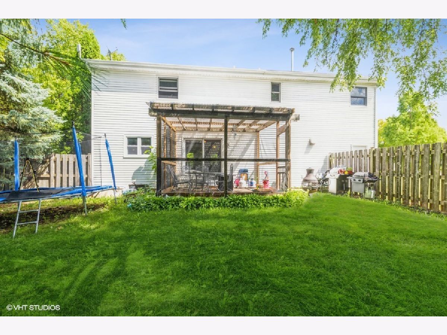
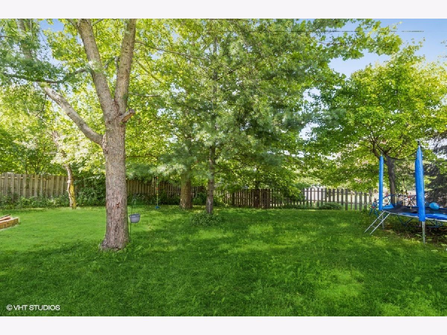
Room Specifics
Total Bedrooms: 4
Bedrooms Above Ground: 4
Bedrooms Below Ground: 0
Dimensions: —
Floor Type: —
Dimensions: —
Floor Type: —
Dimensions: —
Floor Type: —
Full Bathrooms: 3
Bathroom Amenities: —
Bathroom in Basement: 0
Rooms: —
Basement Description: Partially Finished
Other Specifics
| 2.5 | |
| — | |
| Asphalt | |
| — | |
| — | |
| 100X132X100X132 | |
| — | |
| — | |
| — | |
| — | |
| Not in DB | |
| — | |
| — | |
| — | |
| — |
Tax History
| Year | Property Taxes |
|---|---|
| 2018 | $5,066 |
| 2022 | $6,436 |
Contact Agent
Nearby Similar Homes
Nearby Sold Comparables
Contact Agent
Listing Provided By
Baird & Warner Real Estate - Algonquin








