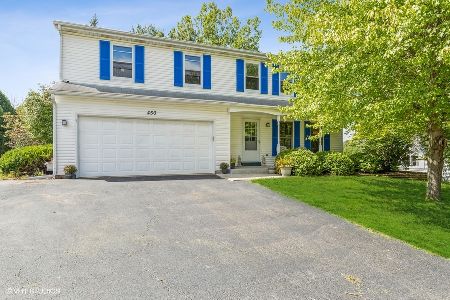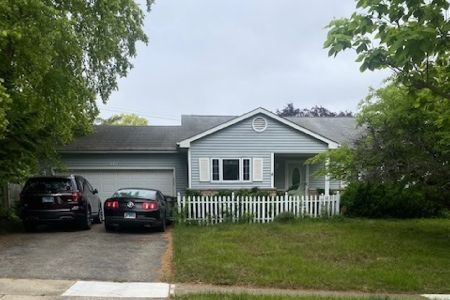450 Parkview Terrace, Algonquin, Illinois 60102
$225,000
|
Sold
|
|
| Status: | Closed |
| Sqft: | 1,709 |
| Cost/Sqft: | $132 |
| Beds: | 4 |
| Baths: | 3 |
| Year Built: | 1983 |
| Property Taxes: | $5,066 |
| Days On Market: | 2883 |
| Lot Size: | 0,31 |
Description
Welcome home to this 4 bedrm, 2.5 bath home with fenced, park-like backyard on a larger .308/acre lot offering a landscaped wooded feel. This home offers two unique changes: a permitted addition with more bedrooms and an additional full bath, PLUS a custom kitchen space which has a renovated entry & nearly twice the storage & countertop space this model typically provided + oak cabinetry, pull out drawers in lowers, SS fridge, w/view out large window into fenced backyard. Mstr suite is huge & offers a sitting area w/dedicated bathroom that can be entered from the upstairs hall. Bsmt workshop w/workbench, ext. driveway with additional parking spot, outdoor shed, extended garage w/additional 9x7 area for the toys in life w/2nd door out the back of the garage. Some newer carpeting, bath upstairs recently updated, and finished bsmt w/rec area. Lots of storage here & w/i closets. All appliances stay. Elevation with covered front porch, & imagine entertaining on the deck w/pergola!
Property Specifics
| Single Family | |
| — | |
| — | |
| 1983 | |
| Partial | |
| — | |
| No | |
| 0.31 |
| Mc Henry | |
| High Hill Farms | |
| 0 / Not Applicable | |
| None | |
| Public | |
| Public Sewer | |
| 09886884 | |
| 1933101005 |
Nearby Schools
| NAME: | DISTRICT: | DISTANCE: | |
|---|---|---|---|
|
Grade School
Neubert Elementary School |
300 | — | |
|
Middle School
Westfield Community School |
300 | Not in DB | |
|
High School
H D Jacobs High School |
300 | Not in DB | |
Property History
| DATE: | EVENT: | PRICE: | SOURCE: |
|---|---|---|---|
| 23 Apr, 2018 | Sold | $225,000 | MRED MLS |
| 26 Mar, 2018 | Under contract | $225,000 | MRED MLS |
| 14 Mar, 2018 | Listed for sale | $225,000 | MRED MLS |
| 1 Nov, 2022 | Sold | $300,000 | MRED MLS |
| 2 Sep, 2022 | Under contract | $300,000 | MRED MLS |
| 30 Aug, 2022 | Listed for sale | $300,000 | MRED MLS |
Room Specifics
Total Bedrooms: 4
Bedrooms Above Ground: 4
Bedrooms Below Ground: 0
Dimensions: —
Floor Type: Carpet
Dimensions: —
Floor Type: Carpet
Dimensions: —
Floor Type: Carpet
Full Bathrooms: 3
Bathroom Amenities: —
Bathroom in Basement: 0
Rooms: Workshop,Recreation Room,Sitting Room
Basement Description: Partially Finished
Other Specifics
| 2.5 | |
| — | |
| Asphalt,Other | |
| Deck, Porch | |
| — | |
| 100X132X100X132 | |
| — | |
| — | |
| First Floor Laundry | |
| Range, Microwave, Dishwasher, Refrigerator, Washer, Dryer, Disposal, Range Hood | |
| Not in DB | |
| Sidewalks, Street Lights, Street Paved | |
| — | |
| — | |
| — |
Tax History
| Year | Property Taxes |
|---|---|
| 2018 | $5,066 |
| 2022 | $6,436 |
Contact Agent
Nearby Similar Homes
Nearby Sold Comparables
Contact Agent
Listing Provided By
Coldwell Banker The Real Estate Group











