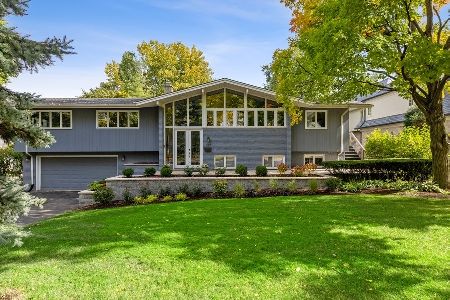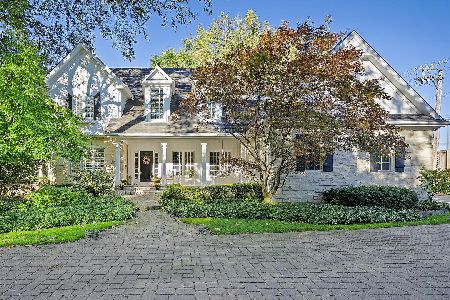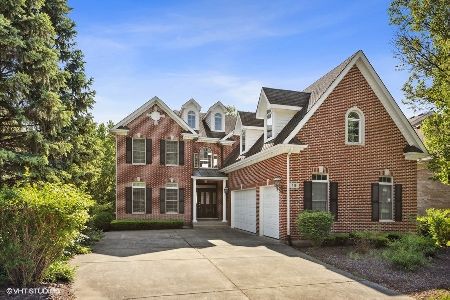441 Quincy Street, Hinsdale, Illinois 60521
$2,200,000
|
Sold
|
|
| Status: | Closed |
| Sqft: | 0 |
| Cost/Sqft: | — |
| Beds: | 5 |
| Baths: | 7 |
| Year Built: | 2008 |
| Property Taxes: | $0 |
| Days On Market: | 6547 |
| Lot Size: | 0,00 |
Description
BEYOND YOUR GRANDEST WISH LIST. BEGIN BY DRIVING INTO THE MOTOR COURT OF THIS CUSTOM STONE & BRICK 3 STORY CLASSIC & PROCEED INTO THE 4 CAR GARAGE. FOYER BOASTS A CSTM, CURVED, IRON STAIRCASE LEADING UP/DOWN. SELECT FLOORING OF STONE & HAND SCRAPPED WOODS. 5+BRS, 7BTHS, 2 OFFICES,2 LDY RMS,5 FP + OUTSIDE FP & MORE. CSTM KITCHEN W/GRANITE, STAINLESS, 2 DSHWSHRS. DETAILS & AMENITIES BEYOND CONCEPTION. *BLDR/LIC.IL RLTR
Property Specifics
| Single Family | |
| — | |
| Other | |
| 2008 | |
| Full,Walkout,English | |
| CUSTOM | |
| No | |
| — |
| Du Page | |
| — | |
| 0 / Not Applicable | |
| None | |
| Lake Michigan | |
| Public Sewer, Sewer-Storm | |
| 06800584 | |
| 0902401002 |
Nearby Schools
| NAME: | DISTRICT: | DISTANCE: | |
|---|---|---|---|
|
Grade School
Monroe Elementary School |
181 | — | |
|
Middle School
Clarendon Hills Middle School |
181 | Not in DB | |
|
High School
Hinsdale Central High School |
86 | Not in DB | |
Property History
| DATE: | EVENT: | PRICE: | SOURCE: |
|---|---|---|---|
| 23 Apr, 2009 | Sold | $2,200,000 | MRED MLS |
| 5 Feb, 2009 | Under contract | $2,599,000 | MRED MLS |
| — | Last price change | $2,699,000 | MRED MLS |
| 14 Feb, 2008 | Listed for sale | $3,250,000 | MRED MLS |
Room Specifics
Total Bedrooms: 5
Bedrooms Above Ground: 5
Bedrooms Below Ground: 0
Dimensions: —
Floor Type: Carpet
Dimensions: —
Floor Type: Carpet
Dimensions: —
Floor Type: Carpet
Dimensions: —
Floor Type: —
Full Bathrooms: 7
Bathroom Amenities: Whirlpool,Separate Shower,Double Sink
Bathroom in Basement: 1
Rooms: Bedroom 5,Breakfast Room,Den,Exercise Room,Foyer,Game Room,Loft,Office,Play Room,Recreation Room,Storage,Theatre Room,Utility Room-1st Floor,Utility Room-2nd Floor
Basement Description: Finished
Other Specifics
| 4 | |
| Concrete Perimeter | |
| Concrete | |
| Deck, Patio | |
| Cul-De-Sac,Wooded | |
| 76 X 209 | |
| Dormer,Finished | |
| Full | |
| Skylight(s), Sauna/Steam Room, Hot Tub, Bar-Wet | |
| Range, Dishwasher, Microwave, Refrigerator, Bar Fridge, Washer, Dryer, Disposal | |
| Not in DB | |
| Street Lights, Street Paved | |
| — | |
| — | |
| Gas Log, Gas Starter |
Tax History
| Year | Property Taxes |
|---|
Contact Agent
Nearby Similar Homes
Nearby Sold Comparables
Contact Agent
Listing Provided By
Re/Max Signature Homes














