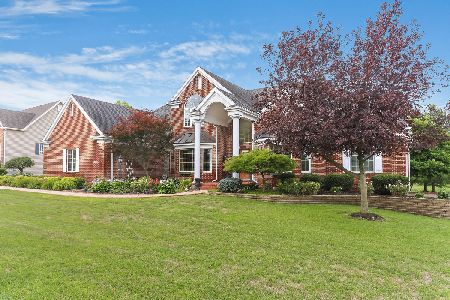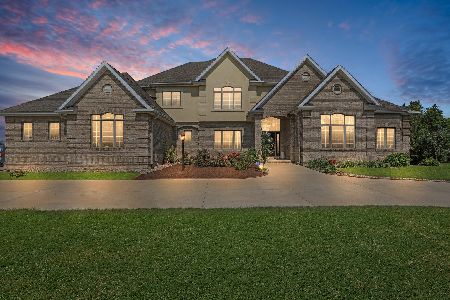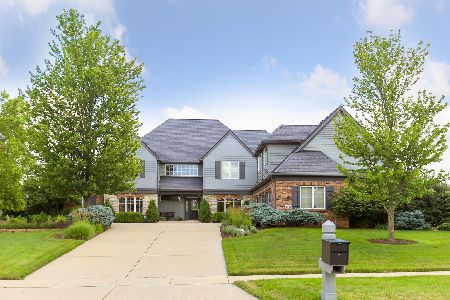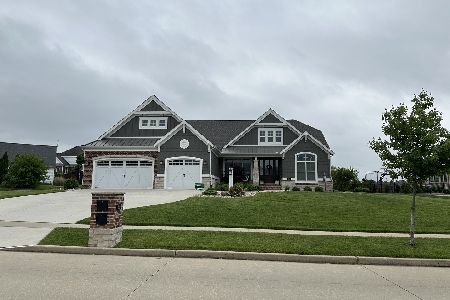4407 Trostshire Circle, Champaign, Illinois 61822
$540,000
|
Sold
|
|
| Status: | Closed |
| Sqft: | 3,996 |
| Cost/Sqft: | $142 |
| Beds: | 5 |
| Baths: | 6 |
| Year Built: | 2007 |
| Property Taxes: | $13,081 |
| Days On Market: | 2032 |
| Lot Size: | 0,43 |
Description
ACHIEVEMENT HAS ITS OWN REWARDS- This is one of them! Enjoy entertaining? Have a large family? Love housing guests for weekends or holidays? This is the home you've been dreaming about! With 6 bedrooms and 5.5 baths and over 5500 SF, the possibilities are endless. The kitchen is the heart of this home with custom cabinetry, granite tops and high end appliances. From this gathering point you can flow into the family room which boasts fireplace and extensive built ins. Enjoy the convenience of a 1st floor Master Suite with double vanity, full tiled shower and whirlpool tub. There's also a private office on the main level with french doors and beautiful built-ins. 2nd floor bedrooms all feature walk in closets and private baths. There's a open sitting area and additional unfinished storage off 2 of the bedrooms. Don't miss the apartment situated above the garage that includes a kitchenette, bedroom, living room and full bath. A perfect space for teenagers or visiting family and is separate enough from main area to feel private. The finished basement features an additional bedroom and is already plumbed for a bathroom if needed. The garage has been custom built for an RV but could also be used for a batting cage, basketball hoop or fitness equipment - the possibilities are endless. Fabulous backyard on neighborhood commons - fully fenced and professionally landscaped with a large patio. New furnace and A/C Dec. 2018.
Property Specifics
| Single Family | |
| — | |
| — | |
| 2007 | |
| Full | |
| — | |
| No | |
| 0.43 |
| Champaign | |
| — | |
| 500 / Annual | |
| None | |
| Public | |
| Public Sewer | |
| 10761281 | |
| 032020227089 |
Nearby Schools
| NAME: | DISTRICT: | DISTANCE: | |
|---|---|---|---|
|
Grade School
Champaign Elementary School |
4 | — | |
|
Middle School
Champaign/middle Call Unit 4 351 |
4 | Not in DB | |
|
High School
Centennial High School |
4 | Not in DB | |
Property History
| DATE: | EVENT: | PRICE: | SOURCE: |
|---|---|---|---|
| 1 Mar, 2021 | Sold | $540,000 | MRED MLS |
| 27 Jan, 2021 | Under contract | $567,500 | MRED MLS |
| — | Last price change | $575,000 | MRED MLS |
| 26 Jun, 2020 | Listed for sale | $599,900 | MRED MLS |
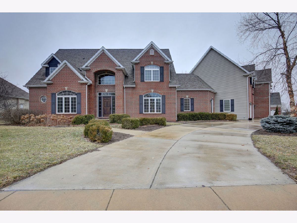
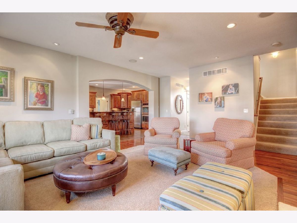
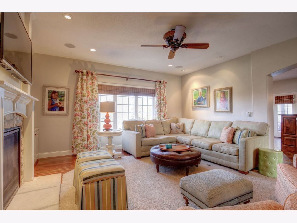
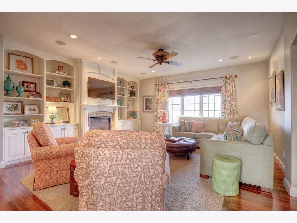
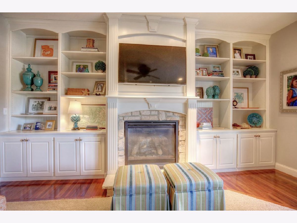
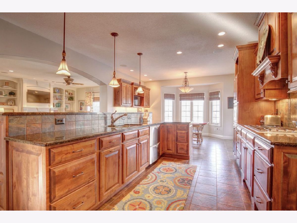
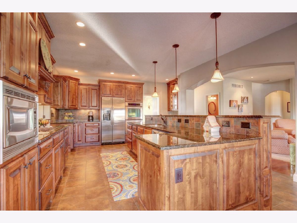
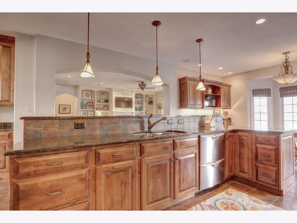
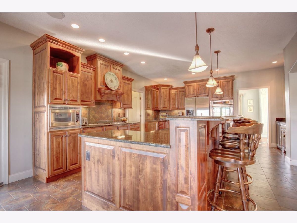
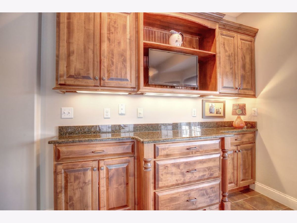
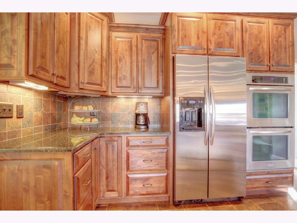
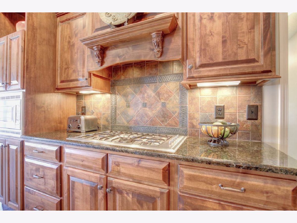
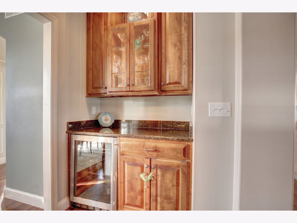
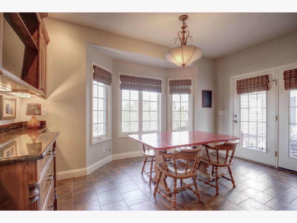
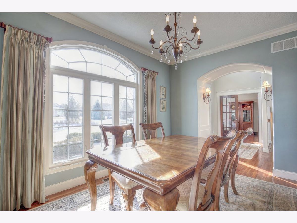
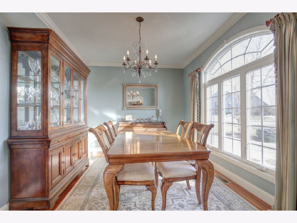
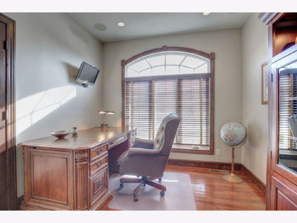
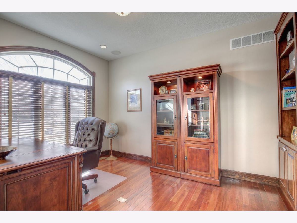
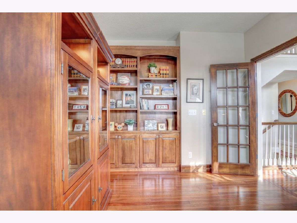
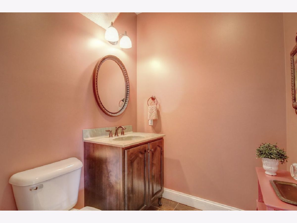
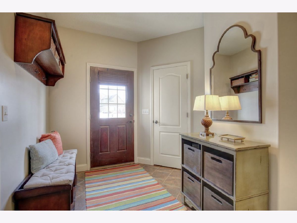
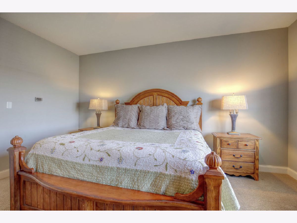
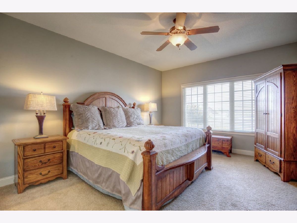
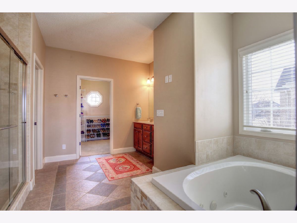
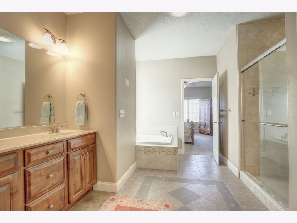
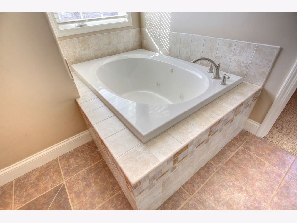
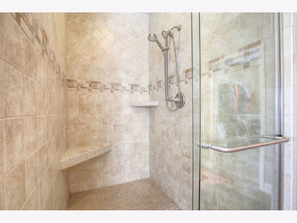
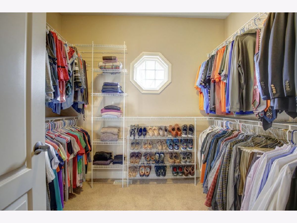
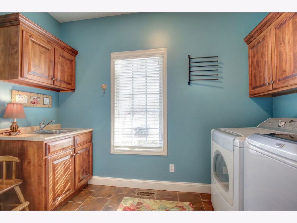
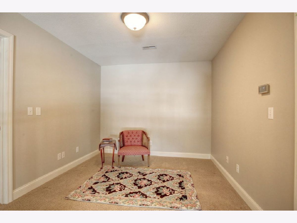
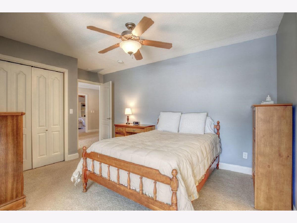
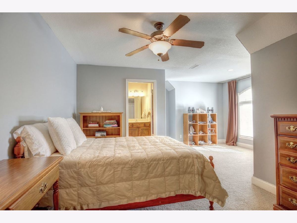
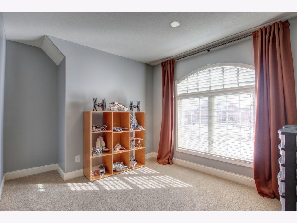
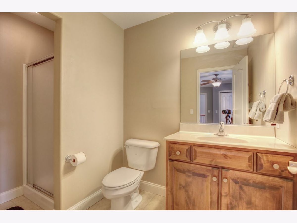
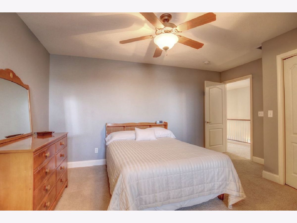
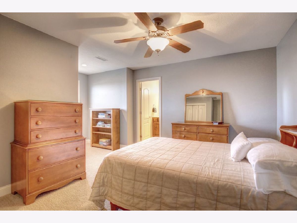
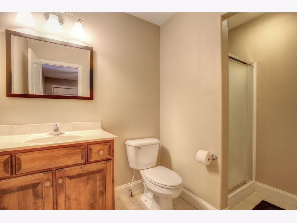
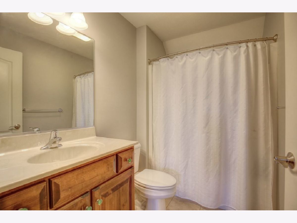
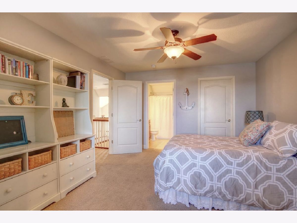
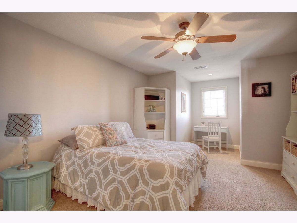
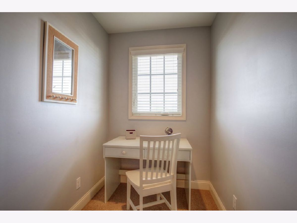
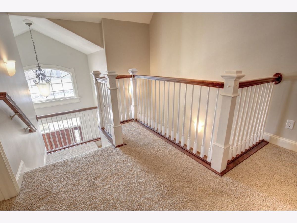
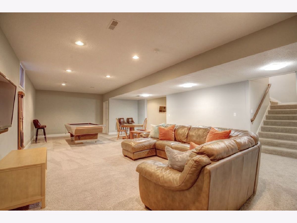
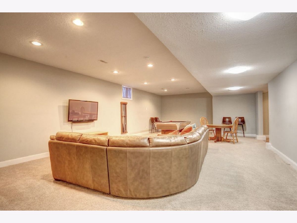
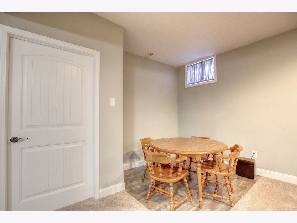
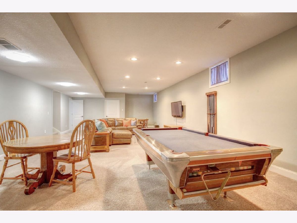
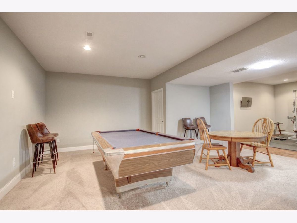
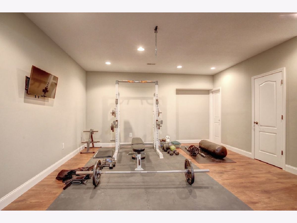
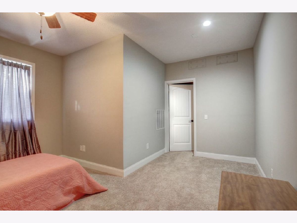
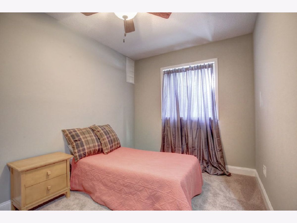
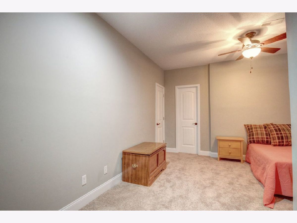
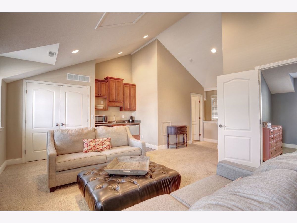
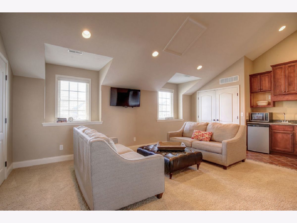
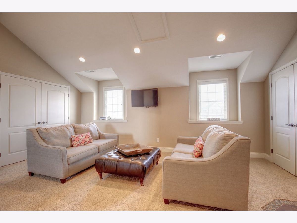
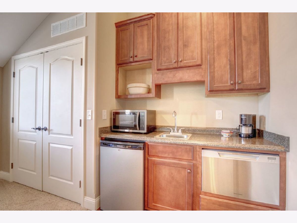
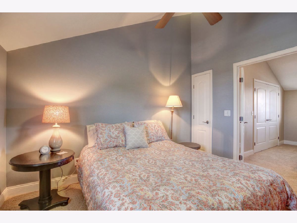
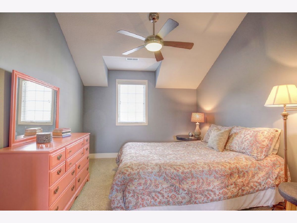
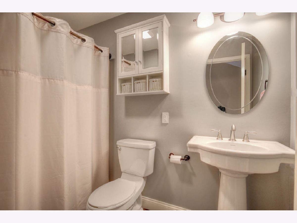
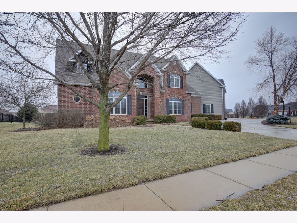
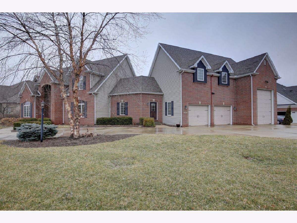
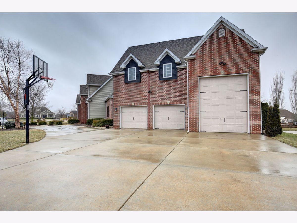
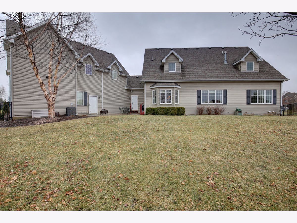
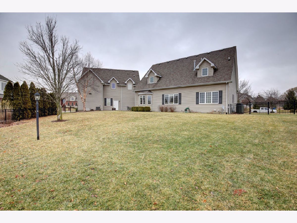
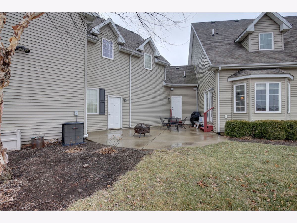
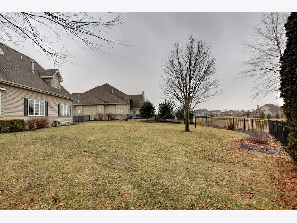
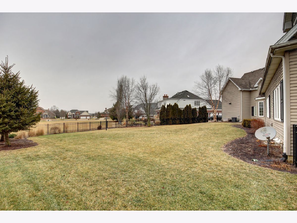
Room Specifics
Total Bedrooms: 6
Bedrooms Above Ground: 5
Bedrooms Below Ground: 1
Dimensions: —
Floor Type: Carpet
Dimensions: —
Floor Type: Carpet
Dimensions: —
Floor Type: Carpet
Dimensions: —
Floor Type: —
Dimensions: —
Floor Type: —
Full Bathrooms: 6
Bathroom Amenities: —
Bathroom in Basement: 0
Rooms: Bedroom 5,Bedroom 6,Office,Recreation Room,Sitting Room
Basement Description: Finished
Other Specifics
| 3.5 | |
| Concrete Perimeter | |
| Concrete | |
| Patio | |
| Corner Lot,Cul-De-Sac,Fenced Yard | |
| 57.36X116.07X148X56.21X149 | |
| — | |
| Full | |
| Hardwood Floors, First Floor Bedroom, In-Law Arrangement, First Floor Laundry, First Floor Full Bath, Built-in Features | |
| — | |
| Not in DB | |
| Sidewalks, Street Paved | |
| — | |
| — | |
| Gas Log |
Tax History
| Year | Property Taxes |
|---|---|
| 2021 | $13,081 |
Contact Agent
Nearby Similar Homes
Nearby Sold Comparables
Contact Agent
Listing Provided By
The McDonald Group







