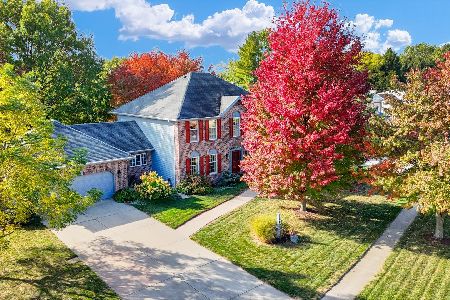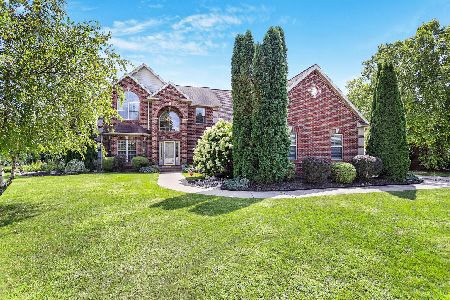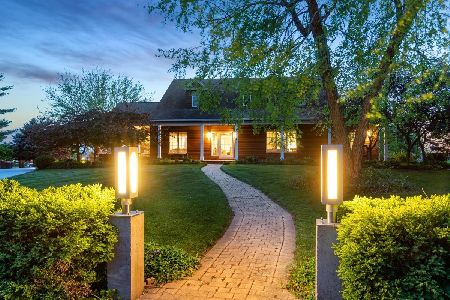4404 Brittany Trail Drive, Champaign, Illinois 61822
$385,000
|
Sold
|
|
| Status: | Closed |
| Sqft: | 3,428 |
| Cost/Sqft: | $128 |
| Beds: | 4 |
| Baths: | 4 |
| Year Built: | 2001 |
| Property Taxes: | $10,878 |
| Days On Market: | 3710 |
| Lot Size: | 0,00 |
Description
gorgeous floor plan with a view to amaze you. On the water with beautiful views. One owner home; main level offer large laundry room large storage closet, large office, could easily be configured into a bedroom suite. Underground sprinklers, brick on all 4 sides... spacious bedrooms, beautiful fireplace. Full basement, approximately 900 sq feet finished as rec room. Very nice.
Property Specifics
| Single Family | |
| — | |
| Traditional | |
| 2001 | |
| Full,Walkout | |
| — | |
| Yes | |
| — |
| Champaign | |
| Trails At Brittany | |
| 600 / Annual | |
| — | |
| Public | |
| Public Sewer | |
| 09439214 | |
| 022020227066 |
Nearby Schools
| NAME: | DISTRICT: | DISTANCE: | |
|---|---|---|---|
|
Grade School
Soc |
— | ||
|
Middle School
Call Unt 4 351-3701 |
Not in DB | ||
|
High School
Centennial High School |
Not in DB | ||
Property History
| DATE: | EVENT: | PRICE: | SOURCE: |
|---|---|---|---|
| 9 May, 2016 | Sold | $385,000 | MRED MLS |
| 20 Feb, 2016 | Under contract | $439,000 | MRED MLS |
| 22 Nov, 2015 | Listed for sale | $439,000 | MRED MLS |
Room Specifics
Total Bedrooms: 4
Bedrooms Above Ground: 4
Bedrooms Below Ground: 0
Dimensions: —
Floor Type: Carpet
Dimensions: —
Floor Type: Carpet
Dimensions: —
Floor Type: Carpet
Full Bathrooms: 4
Bathroom Amenities: Whirlpool
Bathroom in Basement: —
Rooms: Walk In Closet
Basement Description: Finished
Other Specifics
| 3 | |
| — | |
| — | |
| — | |
| — | |
| 103.60X160X123.57X | |
| — | |
| — | |
| — | |
| Cooktop, Dishwasher, Disposal, Built-In Oven, Range Hood, Refrigerator | |
| Not in DB | |
| — | |
| — | |
| — | |
| Gas Log |
Tax History
| Year | Property Taxes |
|---|---|
| 2016 | $10,878 |
Contact Agent
Nearby Similar Homes
Nearby Sold Comparables
Contact Agent
Listing Provided By
Coldwell Banker The R.E. Group











