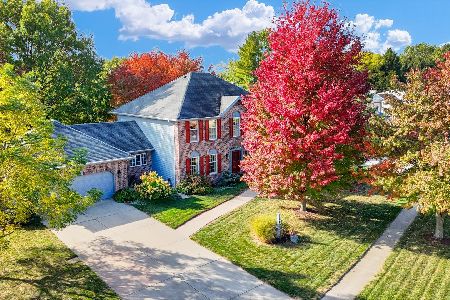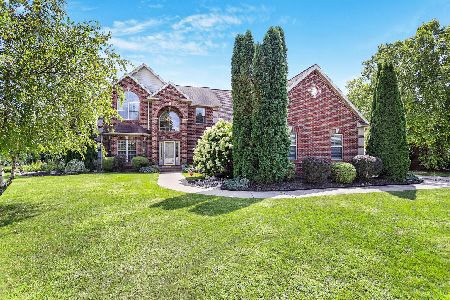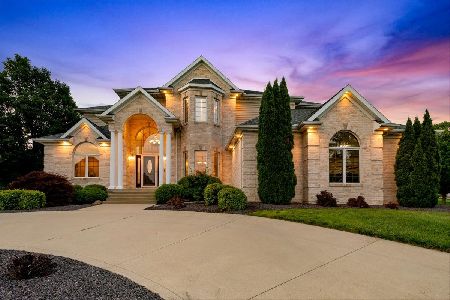4407 Brittany Trail Drive, Champaign, Illinois 61822
$640,000
|
Sold
|
|
| Status: | Closed |
| Sqft: | 4,269 |
| Cost/Sqft: | $158 |
| Beds: | 4 |
| Baths: | 6 |
| Year Built: | 2002 |
| Property Taxes: | $22,130 |
| Days On Market: | 2616 |
| Lot Size: | 0,42 |
Description
This outstanding home, situated on the water, offers elegant finishes, arched doorways, expansive views & 5,192 total finished sq.ft. 2-story living room offers hardwood flooring, floor to ceiling windows w/ lake views and a 2 sided gas fireplace shared w/ the spacious master suite w/ sitting area, two walk-in closets & roomy master ensuite. The chef of the family will appreciate the eat-in kitchen w/ granite tops, cherry finish cabinetry, stainless steel appliances, large island, pantry & wood-beamed ceiling. Gather in the family/hearth room offering an abundance of windows, vaulted ceiling w/ skylights, another fireplace & access to the oversized deck. The formal dining room features marble tile. Three additional bedrooms, with their own bath, complete the upper level. The basement is partially finished with a daylight rec room with fireplace, game area & full bath plus a ton of storage. Updates include new carpet upstairs, fresh interior paint throughout & new AC. A MUST SEE!
Property Specifics
| Single Family | |
| — | |
| — | |
| 2002 | |
| Full | |
| — | |
| Yes | |
| 0.42 |
| Champaign | |
| Trails At Brittany | |
| 500 / Annual | |
| None | |
| Public | |
| Public Sewer | |
| 10140930 | |
| 032020229012 |
Nearby Schools
| NAME: | DISTRICT: | DISTANCE: | |
|---|---|---|---|
|
Grade School
Unit 4 School Of Choice Elementa |
4 | — | |
|
Middle School
Champaign Junior/middle Call Uni |
4 | Not in DB | |
|
High School
Centennial High School |
4 | Not in DB | |
Property History
| DATE: | EVENT: | PRICE: | SOURCE: |
|---|---|---|---|
| 11 Jan, 2019 | Sold | $640,000 | MRED MLS |
| 30 Nov, 2018 | Under contract | $675,000 | MRED MLS |
| 19 Nov, 2018 | Listed for sale | $675,000 | MRED MLS |
Room Specifics
Total Bedrooms: 4
Bedrooms Above Ground: 4
Bedrooms Below Ground: 0
Dimensions: —
Floor Type: Carpet
Dimensions: —
Floor Type: —
Dimensions: —
Floor Type: —
Full Bathrooms: 6
Bathroom Amenities: —
Bathroom in Basement: 1
Rooms: Breakfast Room,Library,Recreation Room,Game Room
Basement Description: Partially Finished
Other Specifics
| 3 | |
| — | |
| — | |
| Deck | |
| Fenced Yard,Lake Front,Water View | |
| 169X146X70X167 | |
| — | |
| Full | |
| Vaulted/Cathedral Ceilings, Skylight(s), Hardwood Floors, First Floor Bedroom, First Floor Laundry | |
| Microwave, Dishwasher, Refrigerator, Washer, Dryer, Disposal, Cooktop, Built-In Oven, Range Hood | |
| Not in DB | |
| — | |
| — | |
| — | |
| Double Sided, Gas Log |
Tax History
| Year | Property Taxes |
|---|---|
| 2019 | $22,130 |
Contact Agent
Nearby Similar Homes
Nearby Sold Comparables
Contact Agent
Listing Provided By
RE/MAX REALTY ASSOCIATES-MAHO












