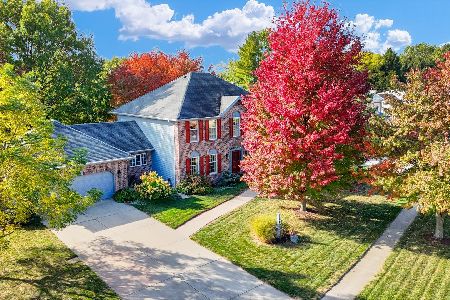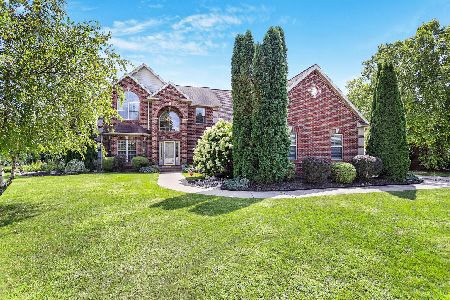4405 Brittany Trail Drive, Champaign, Illinois 61822
$545,000
|
Sold
|
|
| Status: | Closed |
| Sqft: | 3,260 |
| Cost/Sqft: | $173 |
| Beds: | 4 |
| Baths: | 5 |
| Year Built: | 2006 |
| Property Taxes: | $15,747 |
| Days On Market: | 2830 |
| Lot Size: | 0,00 |
Description
Custom built Drake Home with stunning views of the lake are enjoyed from all the key rooms in this beautiful 2 story home with finished basement. Multiple living and entertaining spaces are one of its best features. Amenities include: 2 Story Great Room with 2-way fireplace, large eat in kitchen -which also overlooks the lake, 1st floor master suite accompanied with fireplace, on suite with both garden tub and large walk-in shower with dual heads & walk-in closet.2nd private bedroom suite on 2nd floor with landing. Finished basement with daylight windows, wet bar. theater area, full bath and plenty more space for future development. Large deck with exterior surround sound and custom patio overlooking rear yard and pond for outside enjoyment.
Property Specifics
| Single Family | |
| — | |
| — | |
| 2006 | |
| Full | |
| — | |
| No | |
| — |
| Champaign | |
| Trails At Brittany | |
| 600 / Annual | |
| None | |
| Public | |
| Public Sewer | |
| 09872962 | |
| 032020229013 |
Nearby Schools
| NAME: | DISTRICT: | DISTANCE: | |
|---|---|---|---|
|
Grade School
Unit 4 School Of Choice Elementa |
4 | — | |
|
Middle School
Champaign Junior/middle Call Uni |
4 | Not in DB | |
|
High School
Centennial High School |
4 | Not in DB | |
Property History
| DATE: | EVENT: | PRICE: | SOURCE: |
|---|---|---|---|
| 15 Jun, 2018 | Sold | $545,000 | MRED MLS |
| 26 Apr, 2018 | Under contract | $564,000 | MRED MLS |
| 20 Apr, 2018 | Listed for sale | $564,000 | MRED MLS |
| 22 Nov, 2022 | Sold | $575,000 | MRED MLS |
| 10 Oct, 2022 | Under contract | $649,000 | MRED MLS |
| — | Last price change | $669,000 | MRED MLS |
| 26 Aug, 2022 | Listed for sale | $685,000 | MRED MLS |
Room Specifics
Total Bedrooms: 4
Bedrooms Above Ground: 4
Bedrooms Below Ground: 0
Dimensions: —
Floor Type: —
Dimensions: —
Floor Type: Hardwood
Dimensions: —
Floor Type: Hardwood
Full Bathrooms: 5
Bathroom Amenities: Whirlpool,Separate Shower,Double Sink
Bathroom in Basement: 1
Rooms: Sun Room
Basement Description: Partially Finished
Other Specifics
| 3 | |
| — | |
| — | |
| Deck | |
| — | |
| 128X146X113X150 | |
| — | |
| Full | |
| — | |
| Range, Microwave, Dishwasher, Refrigerator, Disposal | |
| Not in DB | |
| — | |
| — | |
| — | |
| — |
Tax History
| Year | Property Taxes |
|---|---|
| 2018 | $15,747 |
| 2022 | $16,736 |
Contact Agent
Nearby Similar Homes
Nearby Sold Comparables
Contact Agent
Listing Provided By
Coldwell Banker The R.E. Group










