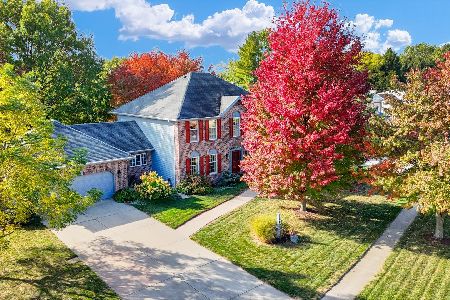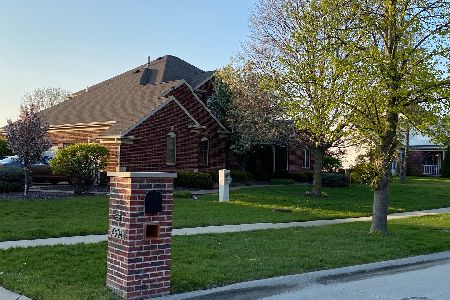4305 Brittany Trail Dr, Champaign, Illinois 61822
$496,000
|
Sold
|
|
| Status: | Closed |
| Sqft: | 3,781 |
| Cost/Sqft: | $132 |
| Beds: | 4 |
| Baths: | 4 |
| Year Built: | 2003 |
| Property Taxes: | $13,828 |
| Days On Market: | 3528 |
| Lot Size: | 0,00 |
Description
Classic style with quality construction and modern touches. This property offers features seldom found in a single package; all-brick exterior, side-load garage, day-light bsmt windows and a lake-front lot. The floor plan offers a grand feel with spacious walkways, traditional living and dining rooms and an open floor plan from the kitchen through the great room. The heart of the home features granite counter tops, large island, cherry cabinets and updated stainless appliances. The master sets itself apart with a stack stone fireplace, sitting area and spacious bath. Each BR on the 2nd floor offers direct access to a bath and loads of closet space. An elevated deck is accessed from the kitchen and offers views of a picturesque neighborhood lake. Irrigation System, Dual staircases & more!
Property Specifics
| Single Family | |
| — | |
| Traditional | |
| 2003 | |
| Full,Partial | |
| — | |
| Yes | |
| — |
| Champaign | |
| Trails At Brittany | |
| 600 / Annual | |
| — | |
| Public | |
| Public Sewer | |
| 09468456 | |
| 032020229017 |
Nearby Schools
| NAME: | DISTRICT: | DISTANCE: | |
|---|---|---|---|
|
Grade School
Soc |
— | ||
|
Middle School
Call Unt 4 351-3701 |
Not in DB | ||
|
High School
Centennial High School |
Not in DB | ||
Property History
| DATE: | EVENT: | PRICE: | SOURCE: |
|---|---|---|---|
| 28 Jul, 2016 | Sold | $496,000 | MRED MLS |
| 26 May, 2016 | Under contract | $499,900 | MRED MLS |
| 19 May, 2016 | Listed for sale | $499,900 | MRED MLS |
Room Specifics
Total Bedrooms: 4
Bedrooms Above Ground: 4
Bedrooms Below Ground: 0
Dimensions: —
Floor Type: Carpet
Dimensions: —
Floor Type: Carpet
Dimensions: —
Floor Type: Carpet
Full Bathrooms: 4
Bathroom Amenities: Whirlpool
Bathroom in Basement: —
Rooms: Walk In Closet
Basement Description: Unfinished,Finished
Other Specifics
| 3 | |
| — | |
| — | |
| Deck, Porch | |
| — | |
| 120X150 | |
| — | |
| Full | |
| Skylight(s) | |
| Dishwasher, Disposal, Microwave, Range, Refrigerator, Washer | |
| Not in DB | |
| Sidewalks | |
| — | |
| — | |
| Gas Log |
Tax History
| Year | Property Taxes |
|---|---|
| 2016 | $13,828 |
Contact Agent
Nearby Similar Homes
Nearby Sold Comparables
Contact Agent
Listing Provided By
KELLER WILLIAMS-TREC










