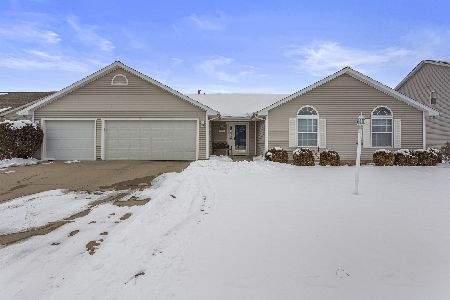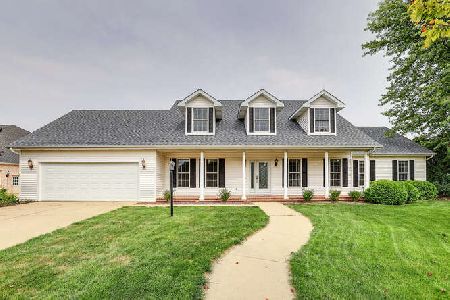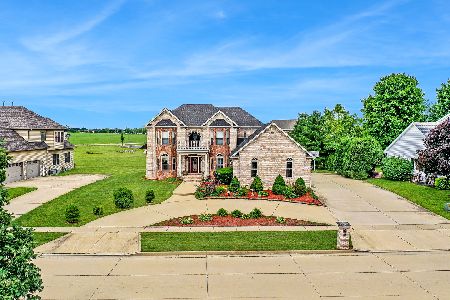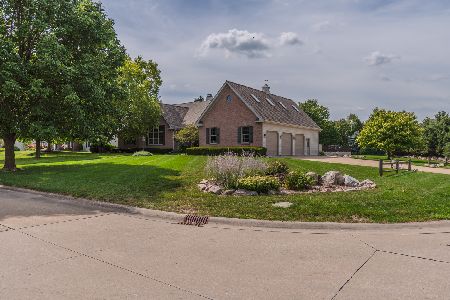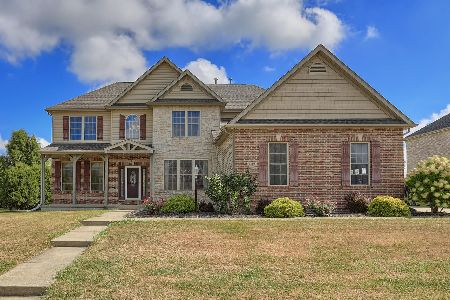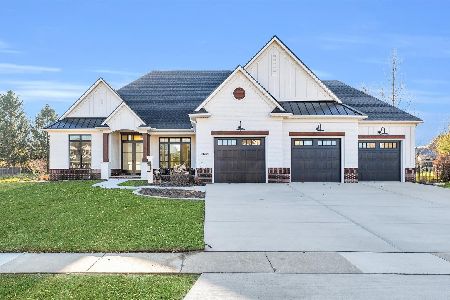4404 Curtis Meadow Drive, Champaign, Illinois 61822
$420,000
|
Sold
|
|
| Status: | Closed |
| Sqft: | 3,342 |
| Cost/Sqft: | $131 |
| Beds: | 5 |
| Baths: | 4 |
| Year Built: | 2001 |
| Property Taxes: | $9,033 |
| Days On Market: | 2208 |
| Lot Size: | 0,00 |
Description
Gorgeous 1.5-story in pristine condition, located in popular Trails at Brittany Sub! Bright kitchen boasts Schrock cabinets, stainless steel appliances, center island with breakfast bar, 3-year new appliances, Quartz counter-tops, under cabinet lighting, wood laminate flooring and eating area. Gas-log fireplace in the living room. Two master bedroom suites - one on main floor and one on 2nd floor. Main floor master suite offers luxurious full bath with double sinks, separate shower, and Whirlpool tub, and large walk-in closet with new shelves and organizers. Partially finished basement has large rec room, office, bonus room, and two storage rooms - one is roughed-in for a bathroom. Outside is a nice deck overlooking the large back yard. Updates include roof new in 2019, main floor and basement carpet new within last few months, and zoned heating with separate controls on each level.
Property Specifics
| Single Family | |
| — | |
| — | |
| 2001 | |
| Partial | |
| — | |
| No | |
| — |
| Champaign | |
| Trails At Brittany | |
| 250 / Annual | |
| Insurance,Other | |
| Public | |
| Public Sewer | |
| 10621156 | |
| 032020226001 |
Nearby Schools
| NAME: | DISTRICT: | DISTANCE: | |
|---|---|---|---|
|
Grade School
Unit 4 Of Choice |
4 | — | |
|
Middle School
Champaign/middle Call Unit 4 351 |
4 | Not in DB | |
|
High School
Centennial High School |
4 | Not in DB | |
Property History
| DATE: | EVENT: | PRICE: | SOURCE: |
|---|---|---|---|
| 3 Apr, 2020 | Sold | $420,000 | MRED MLS |
| 2 Mar, 2020 | Under contract | $439,000 | MRED MLS |
| 13 Feb, 2020 | Listed for sale | $439,000 | MRED MLS |
| 18 Mar, 2021 | Sold | $410,000 | MRED MLS |
| 1 Feb, 2021 | Under contract | $425,000 | MRED MLS |
| 14 Jan, 2021 | Listed for sale | $425,000 | MRED MLS |
Room Specifics
Total Bedrooms: 5
Bedrooms Above Ground: 5
Bedrooms Below Ground: 0
Dimensions: —
Floor Type: Carpet
Dimensions: —
Floor Type: Carpet
Dimensions: —
Floor Type: Carpet
Dimensions: —
Floor Type: —
Full Bathrooms: 4
Bathroom Amenities: Whirlpool,Separate Shower,Double Sink
Bathroom in Basement: 0
Rooms: Office,Bonus Room,Sitting Room,Storage,Bedroom 5,Recreation Room
Basement Description: Partially Finished,Crawl
Other Specifics
| 2.5 | |
| — | |
| — | |
| Deck | |
| — | |
| 109 X 150 X 93 X 150 | |
| — | |
| Full | |
| Vaulted/Cathedral Ceilings, Wood Laminate Floors, First Floor Bedroom, First Floor Laundry, First Floor Full Bath, Walk-In Closet(s) | |
| Range, Microwave, Dishwasher, High End Refrigerator, Washer, Dryer, Disposal, Range Hood | |
| Not in DB | |
| Lake, Curbs, Sidewalks, Street Paved | |
| — | |
| — | |
| Wood Burning, Gas Starter |
Tax History
| Year | Property Taxes |
|---|---|
| 2020 | $9,033 |
| 2021 | $9,048 |
Contact Agent
Nearby Similar Homes
Nearby Sold Comparables
Contact Agent
Listing Provided By
RE/MAX REALTY ASSOCIATES-CHA





