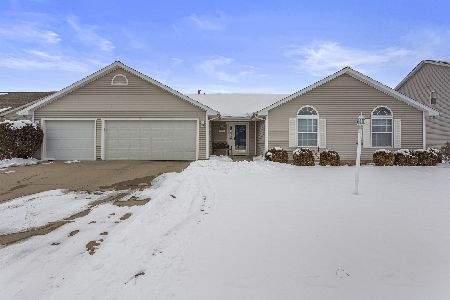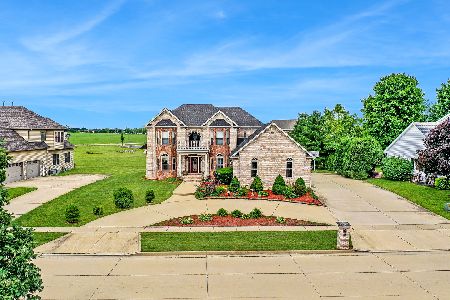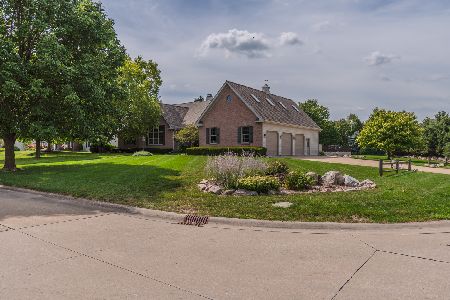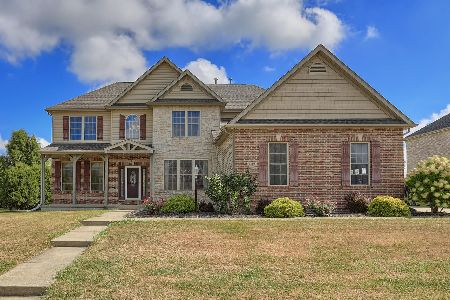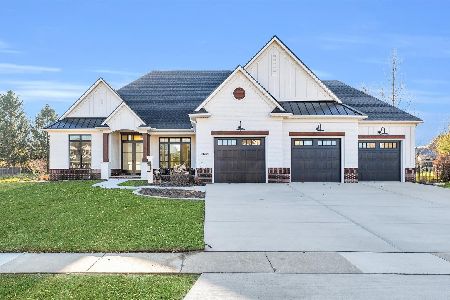4404 Curtis Meadow Drive, Champaign, Illinois 61822
$410,000
|
Sold
|
|
| Status: | Closed |
| Sqft: | 3,286 |
| Cost/Sqft: | $129 |
| Beds: | 5 |
| Baths: | 4 |
| Year Built: | 2001 |
| Property Taxes: | $9,048 |
| Days On Market: | 1872 |
| Lot Size: | 0,34 |
Description
Impressive Cape Cod designed with a generously sized main level including a tremendous master suite. Located on an extensive property in The Trails at Brittany, this home features 5 bedrooms and a second floor en-suite. The upgraded kitchen is spectacular with quartz counters and island, newer stainless-steel appliances, and designer light fixtures. The sun filled breakfast area extends into the kitchen. Formal living and dining rooms could substitute as office/zoom room. Second floor is comprised of 4 bedrooms and 2 baths. Mostly finished basement offers second family/rec room and more. Extensive deck and separate patio surround the back of the house. Immediate possession.
Property Specifics
| Single Family | |
| — | |
| — | |
| 2001 | |
| Full | |
| — | |
| No | |
| 0.34 |
| Champaign | |
| Trails At Brittany | |
| 250 / Annual | |
| None | |
| Public | |
| Public Sewer | |
| 10960003 | |
| 032020226001 |
Nearby Schools
| NAME: | DISTRICT: | DISTANCE: | |
|---|---|---|---|
|
Grade School
Unit 4 Of Choice |
4 | — | |
|
Middle School
Champaign/middle Call Unit 4 351 |
4 | Not in DB | |
|
High School
Centennial High School |
4 | Not in DB | |
Property History
| DATE: | EVENT: | PRICE: | SOURCE: |
|---|---|---|---|
| 3 Apr, 2020 | Sold | $420,000 | MRED MLS |
| 2 Mar, 2020 | Under contract | $439,000 | MRED MLS |
| 13 Feb, 2020 | Listed for sale | $439,000 | MRED MLS |
| 18 Mar, 2021 | Sold | $410,000 | MRED MLS |
| 1 Feb, 2021 | Under contract | $425,000 | MRED MLS |
| 14 Jan, 2021 | Listed for sale | $425,000 | MRED MLS |
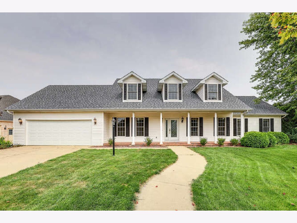
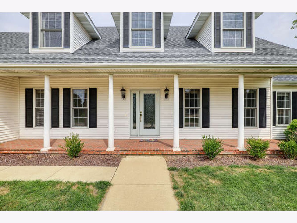
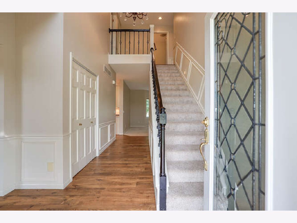
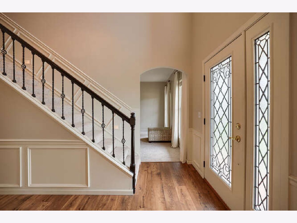
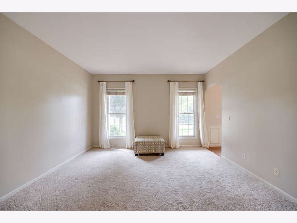
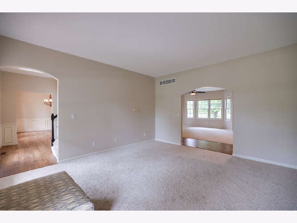
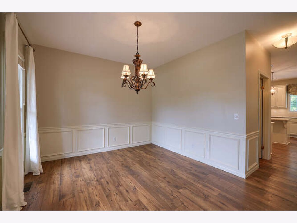
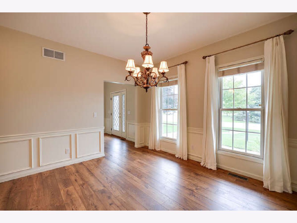
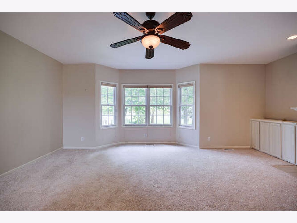
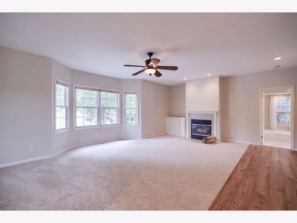
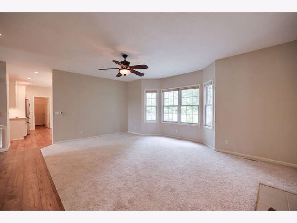
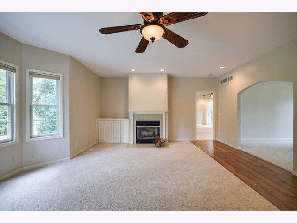
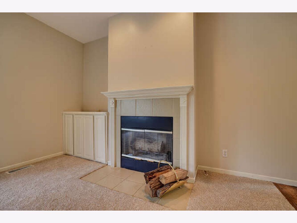
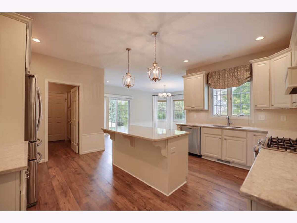
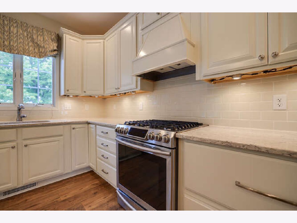
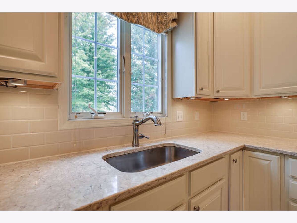
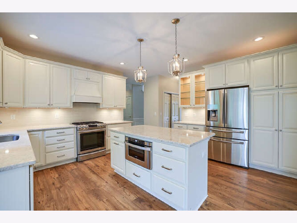
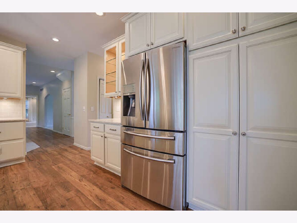
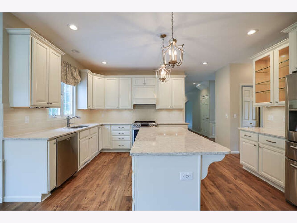
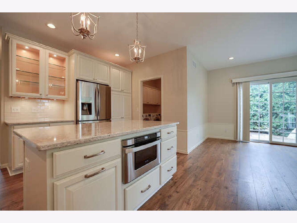
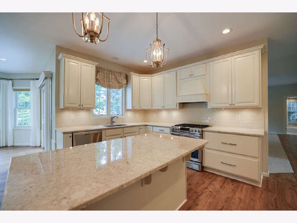
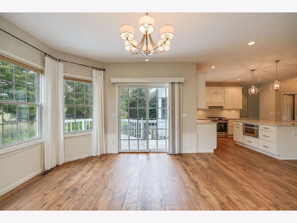
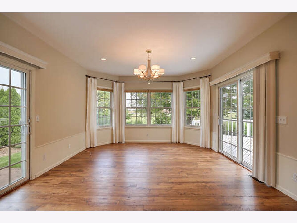
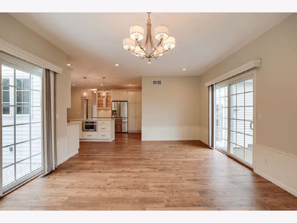
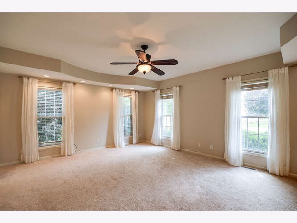
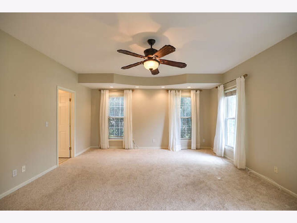
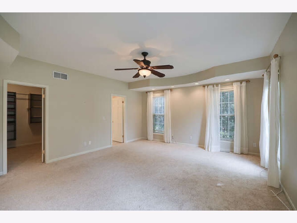
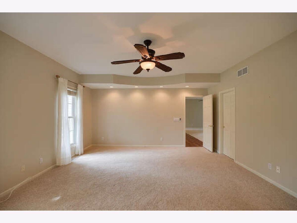
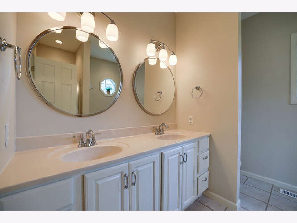
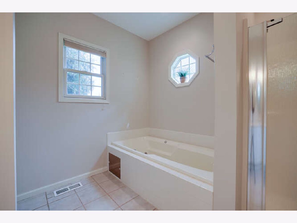
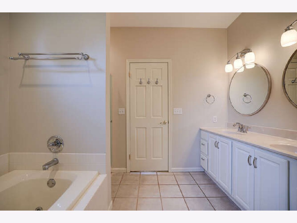
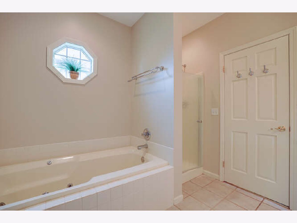
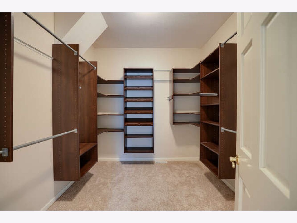
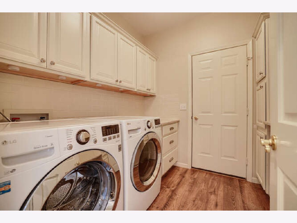
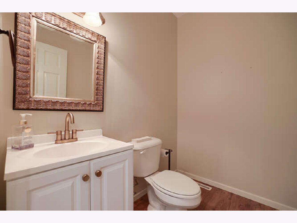
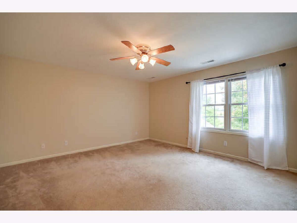
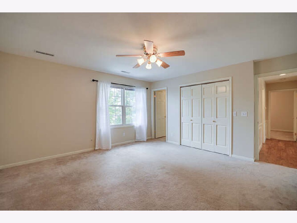
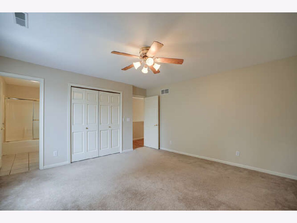
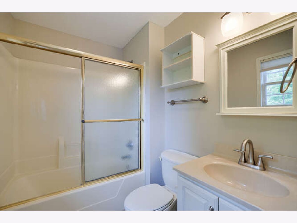
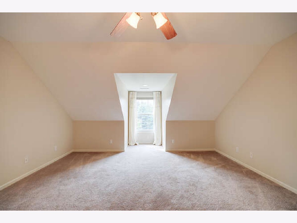
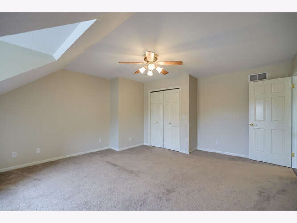
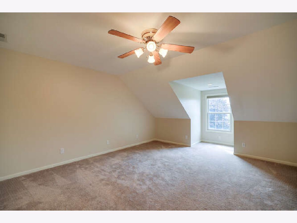
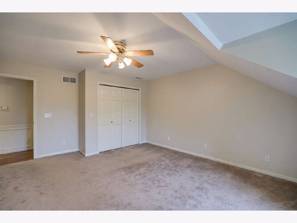
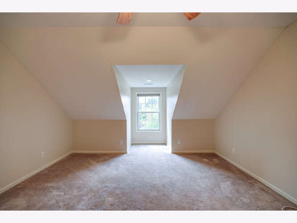
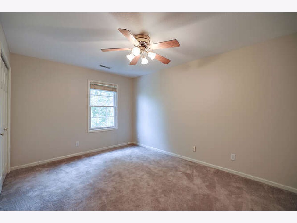
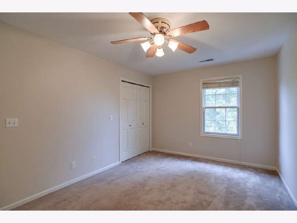
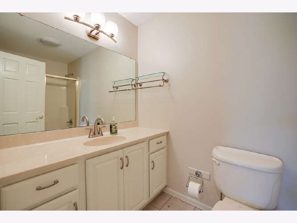
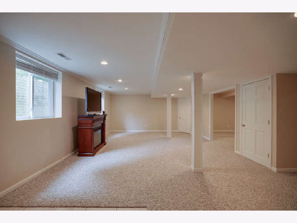
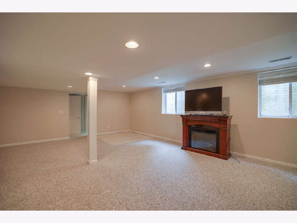
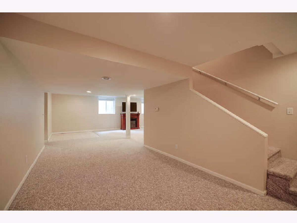
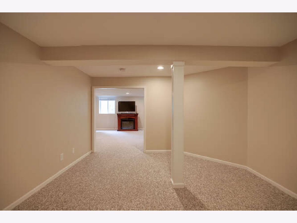
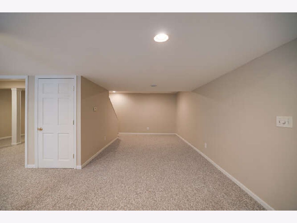
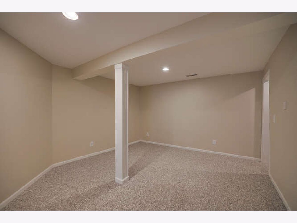
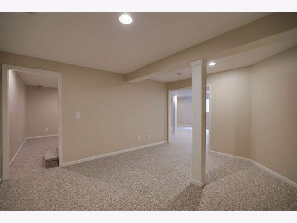
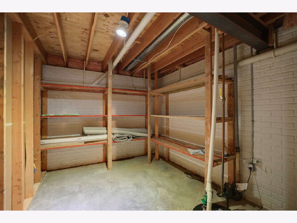
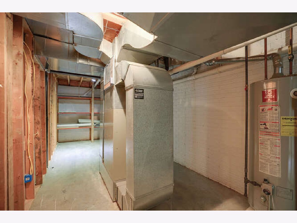
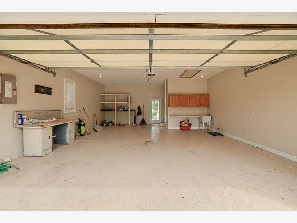
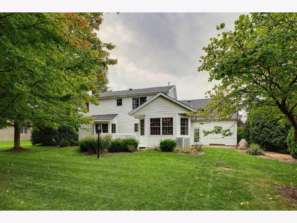
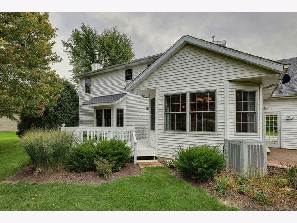
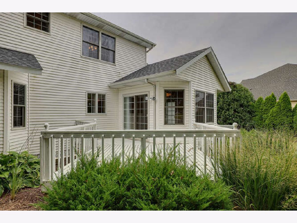
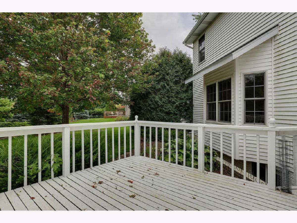
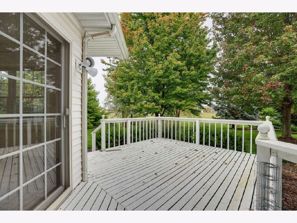
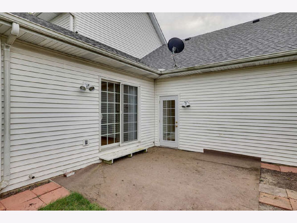
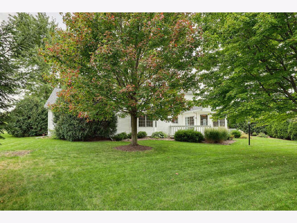
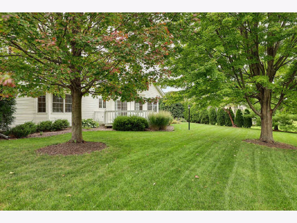
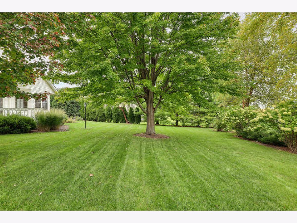
Room Specifics
Total Bedrooms: 5
Bedrooms Above Ground: 5
Bedrooms Below Ground: 0
Dimensions: —
Floor Type: Carpet
Dimensions: —
Floor Type: Carpet
Dimensions: —
Floor Type: Carpet
Dimensions: —
Floor Type: —
Full Bathrooms: 4
Bathroom Amenities: Separate Shower,Double Sink
Bathroom in Basement: 0
Rooms: Bedroom 5,Breakfast Room,Office,Recreation Room,Game Room
Basement Description: Finished
Other Specifics
| 2.5 | |
| — | |
| — | |
| — | |
| — | |
| 109X150X93X150 | |
| — | |
| Full | |
| — | |
| Range, Microwave, Dishwasher, Refrigerator, Washer, Dryer, Stainless Steel Appliance(s) | |
| Not in DB | |
| Lake, Curbs, Sidewalks, Street Paved | |
| — | |
| — | |
| — |
Tax History
| Year | Property Taxes |
|---|---|
| 2020 | $9,033 |
| 2021 | $9,048 |
Contact Agent
Nearby Similar Homes
Nearby Sold Comparables
Contact Agent
Listing Provided By
The McDonald Group





