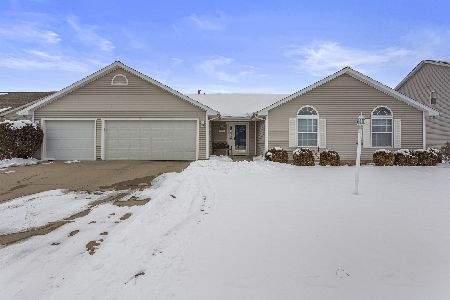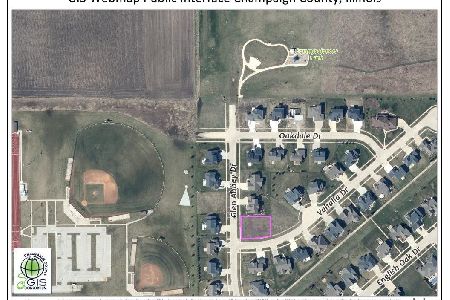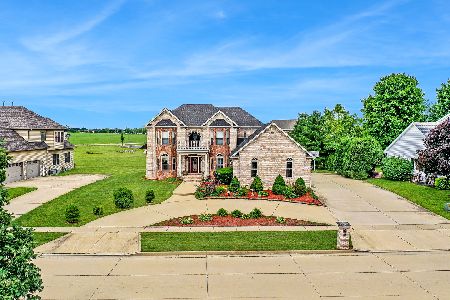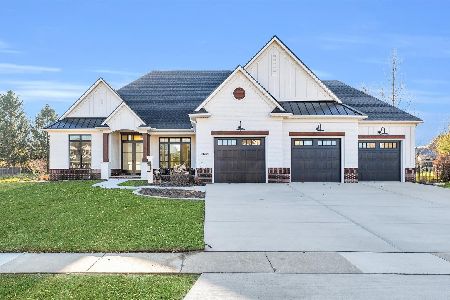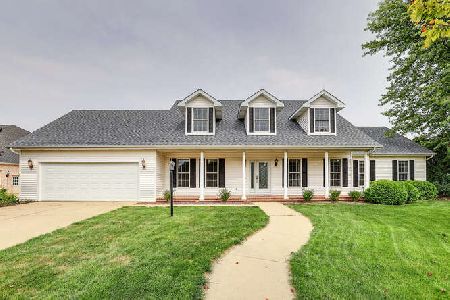4408 Curtis Meadow Drive, Champaign, Illinois 61822
$416,500
|
Sold
|
|
| Status: | Closed |
| Sqft: | 3,362 |
| Cost/Sqft: | $129 |
| Beds: | 5 |
| Baths: | 5 |
| Year Built: | 2005 |
| Property Taxes: | $10,499 |
| Days On Market: | 2005 |
| Lot Size: | 0,35 |
Description
Beautiful 2-story home in Trails at Brittany Subdivision just waiting for you to call home! This home offers approximately 4,594 finished sq.ft. along with an abundance of natural light throughout. The spacious living areas makes your every day living and/or entertaining needs a breeze. Cozy up to any of the three fireplaces in this house this fall/winter. The chef of the family will enjoy the oversize eat-in kitchen with an abundance of cabinets plus a walk-in pantry, island with prep sink and is complete with stainless steel appliances and is adjacent to the vaulted ceiling hearth room with a fireplace. The first-floor bedroom with a walk-in closet and access to a full bath is perfect for your overnight guests. Retreat to the second-floor master suite with a huge walk-in closet and a full ensuite bath with dual vanities. Three additional bedrooms, two full baths and the laundry room complete the upper level. Room galore in the finished basement offering the third fireplace and full bath. This is a must-see home, call today to schedule your private showing!
Property Specifics
| Single Family | |
| — | |
| — | |
| 2005 | |
| Full | |
| — | |
| No | |
| 0.35 |
| Champaign | |
| Trails At Brittany | |
| 250 / Annual | |
| Other | |
| Public | |
| Public Sewer | |
| 10847754 | |
| 032020226014 |
Nearby Schools
| NAME: | DISTRICT: | DISTANCE: | |
|---|---|---|---|
|
Grade School
Unit 4 Of Choice |
4 | — | |
|
Middle School
Champaign/middle Call Unit 4 351 |
4 | Not in DB | |
|
High School
Centennial High School |
4 | Not in DB | |
Property History
| DATE: | EVENT: | PRICE: | SOURCE: |
|---|---|---|---|
| 13 Aug, 2021 | Sold | $416,500 | MRED MLS |
| 23 Jun, 2021 | Under contract | $435,000 | MRED MLS |
| — | Last price change | $444,900 | MRED MLS |
| 4 Sep, 2020 | Listed for sale | $449,900 | MRED MLS |
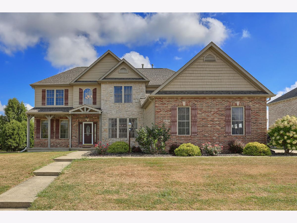
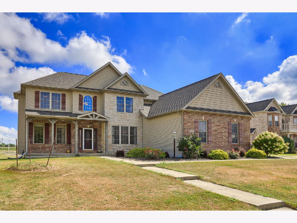
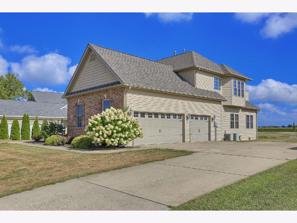
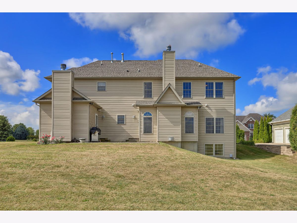
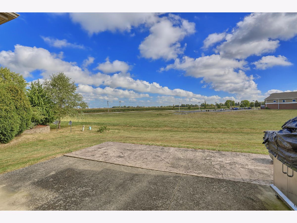
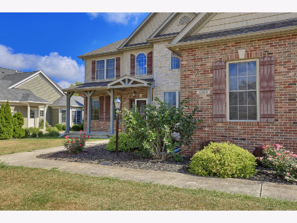
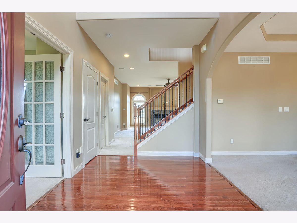
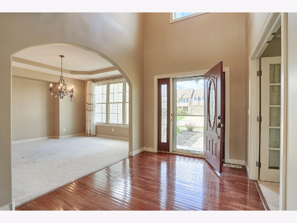
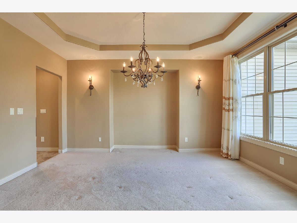
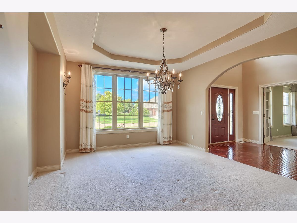
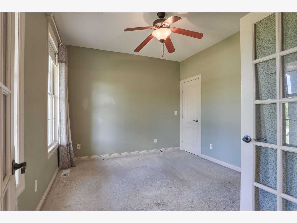
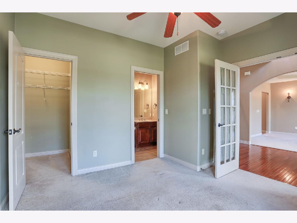
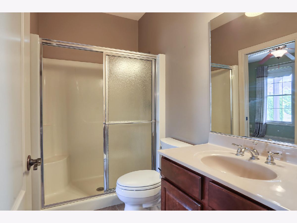
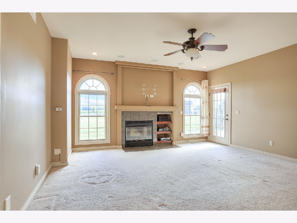
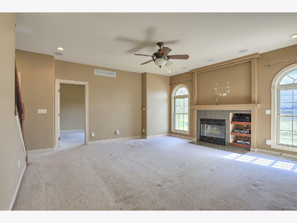
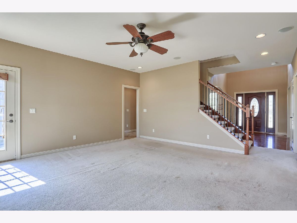
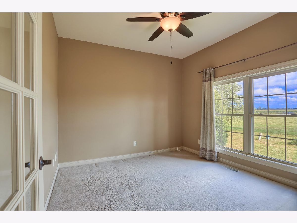
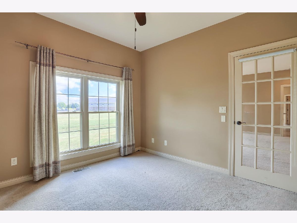
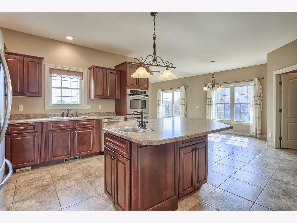
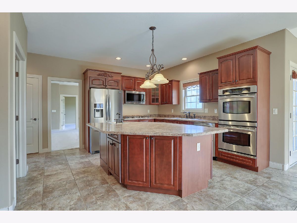
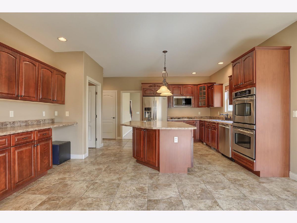
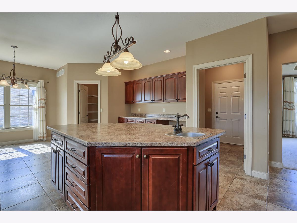
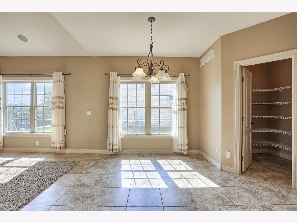
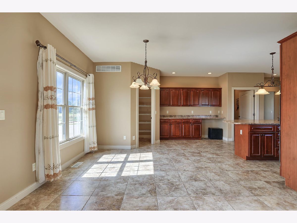
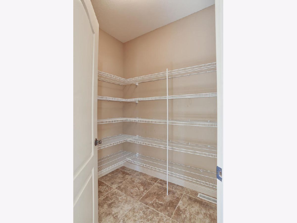
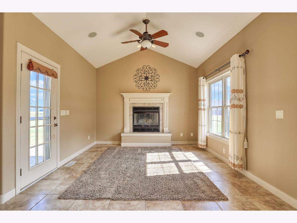
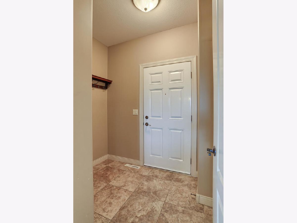
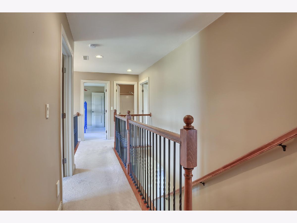
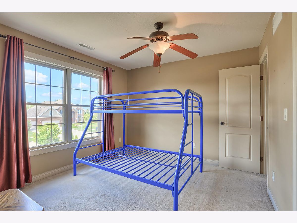
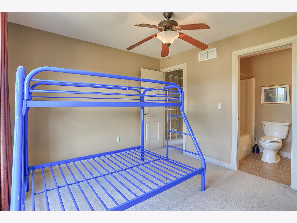
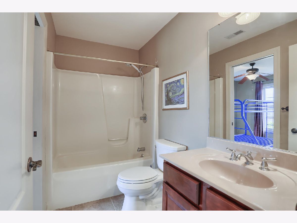
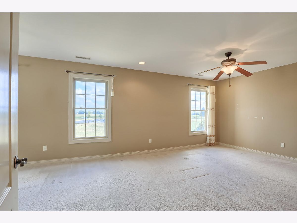
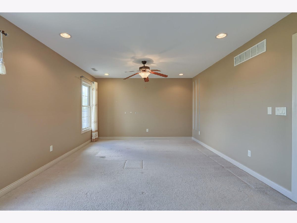
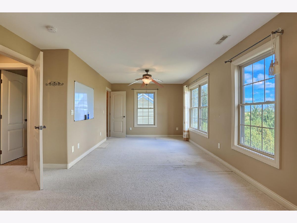
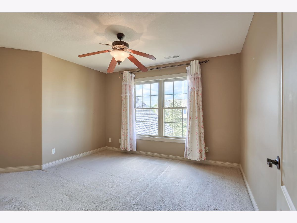
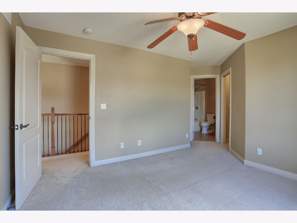
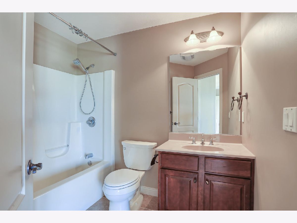
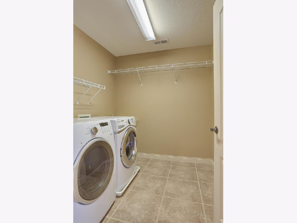
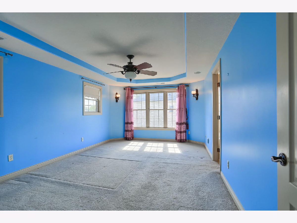
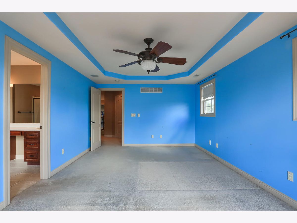
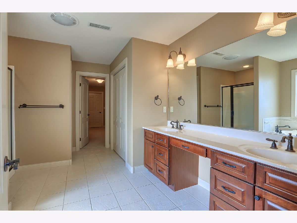
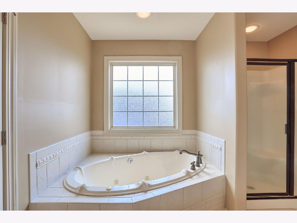
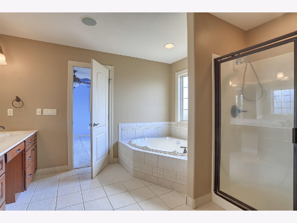
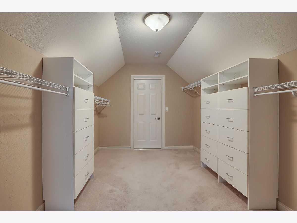
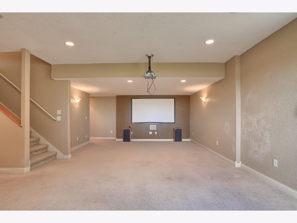
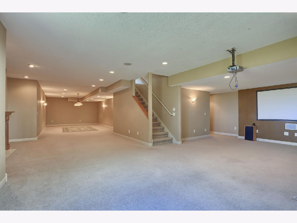
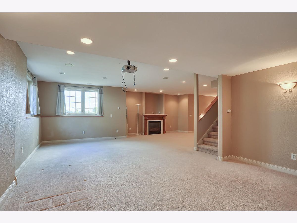
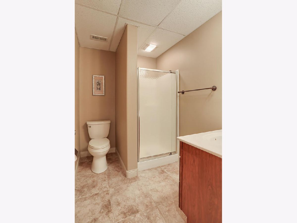
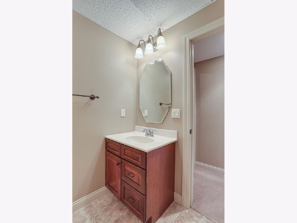
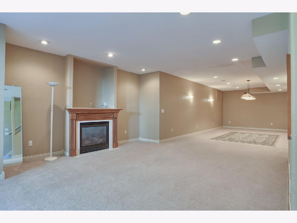
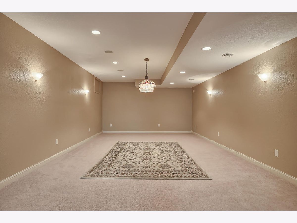
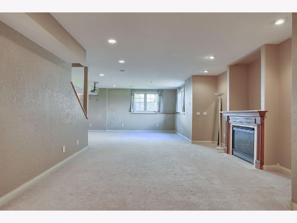
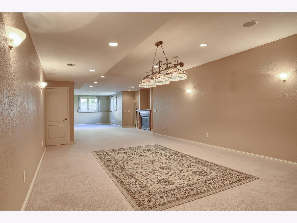
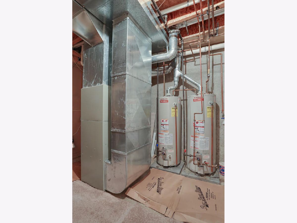
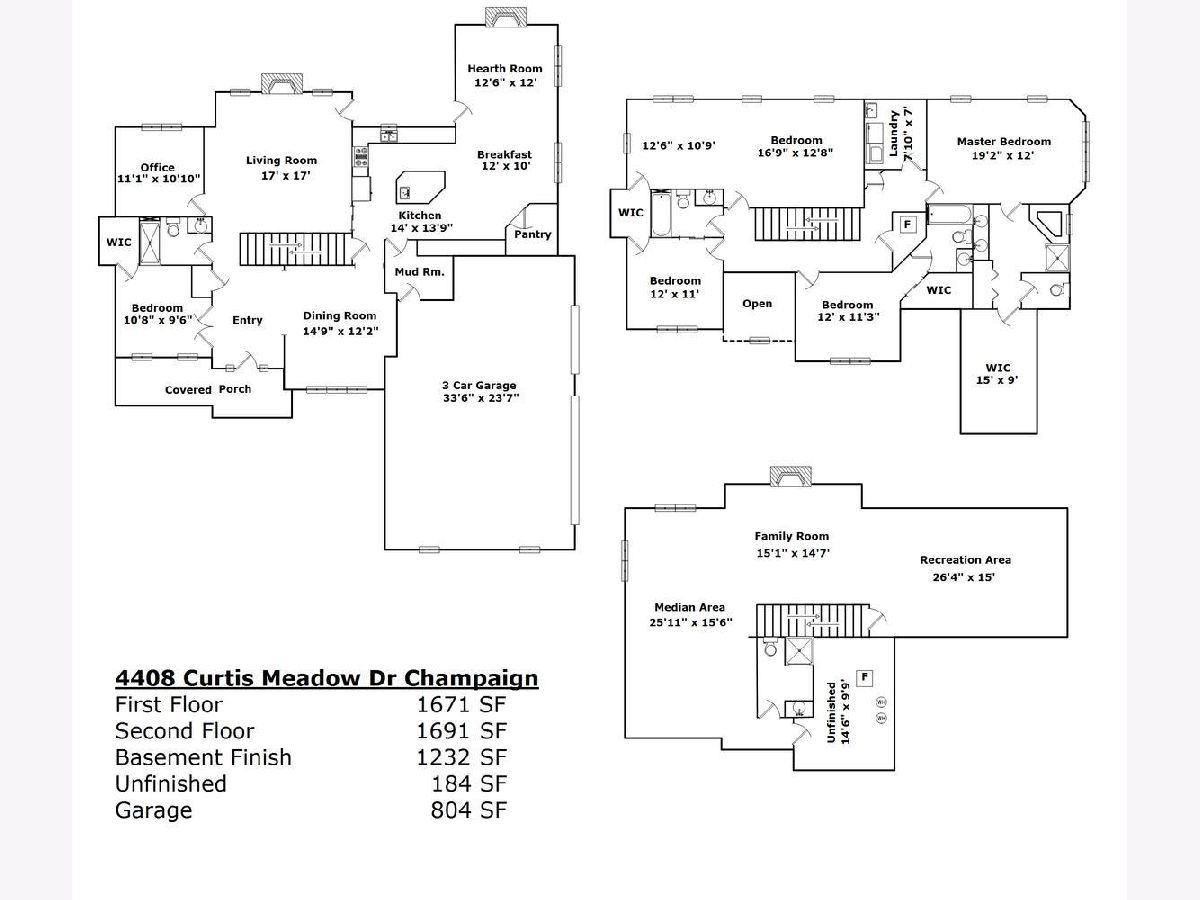
Room Specifics
Total Bedrooms: 5
Bedrooms Above Ground: 5
Bedrooms Below Ground: 0
Dimensions: —
Floor Type: Carpet
Dimensions: —
Floor Type: Carpet
Dimensions: —
Floor Type: Carpet
Dimensions: —
Floor Type: —
Full Bathrooms: 5
Bathroom Amenities: —
Bathroom in Basement: 1
Rooms: Eating Area,Office,Bedroom 5,Media Room,Recreation Room,Bonus Room
Basement Description: Partially Finished
Other Specifics
| 3 | |
| — | |
| — | |
| Patio, Porch | |
| — | |
| 102X149X200X150 | |
| — | |
| Full | |
| Vaulted/Cathedral Ceilings, First Floor Bedroom, Second Floor Laundry, First Floor Full Bath | |
| Microwave, Dishwasher, Refrigerator, Washer, Dryer, Cooktop, Built-In Oven | |
| Not in DB | |
| — | |
| — | |
| — | |
| — |
Tax History
| Year | Property Taxes |
|---|---|
| 2021 | $10,499 |
Contact Agent
Nearby Similar Homes
Nearby Sold Comparables
Contact Agent
Listing Provided By
RE/MAX REALTY ASSOCIATES-MAHO





