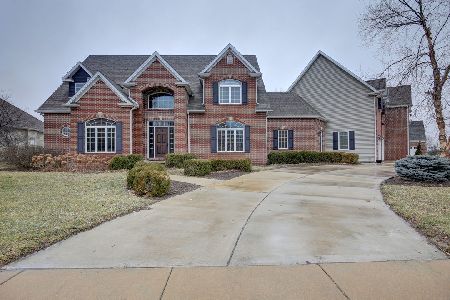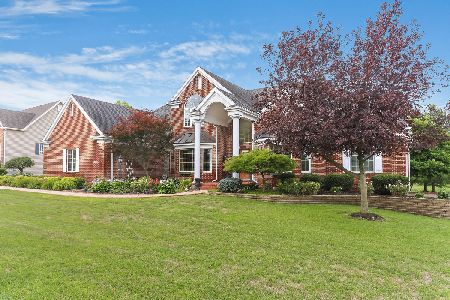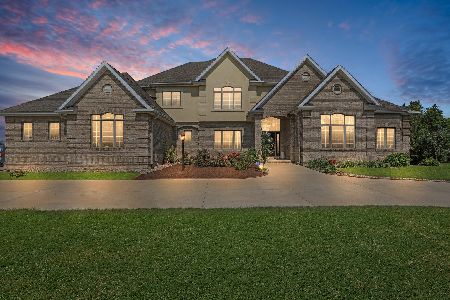4410 Trostshire Circle, Champaign, Illinois 61822
$775,000
|
Sold
|
|
| Status: | Closed |
| Sqft: | 5,668 |
| Cost/Sqft: | $140 |
| Beds: | 6 |
| Baths: | 6 |
| Year Built: | 2004 |
| Property Taxes: | $24,272 |
| Days On Market: | 1699 |
| Lot Size: | 0,43 |
Description
This grand, gracious, and impressive home has all of the space you will ever need for living, working, and entertaining in style and comfort. This custom-built home on a cul-de-sac offers over 5,600 sq.ft. of living space above grade plus 1,700 more sq.ft. of finished space in the full basement! The first floor boasts 9' ceilings, a living room, spacious dining room, eat-in kitchen w/ granite countertops, tiled backsplash, two pantries, the family room has a gas fireplace, cathedral ceiling with exposed beams and large windows, two main floor bedrooms including the master suite with spa-like master bath and a guest bedroom with a full bath. Two stairways lead to the upper level offering 8' ceilings, four additional large bedrooms, two full baths, a laundry room, and a studio room with skylights above the garage. Two stairways also lead to the full basement with 9' ceilings and is finished with a daylight family room, game room, kitchenette, full bath, and bedroom plus an abundance of storage space. Large insulated, 3-car garage with storage alcoves, floor drains, natural gas forced air heater, workroom connected to the garage and so much more! Other amenities you will appreciate: Large driveway & parking spaces, Pella windows throughout, sprinkler system, large screened porch plus a large patio with pergolas, two efficient geothermal units with 6 zones of heating & cooling, two electric water heaters, 6 KW automatic backup generator, security system, central vac and so much more!
Property Specifics
| Single Family | |
| — | |
| — | |
| 2004 | |
| Full | |
| — | |
| No | |
| 0.43 |
| Champaign | |
| Trails At Brittany | |
| 200 / Annual | |
| — | |
| Public | |
| Public Sewer | |
| 11133073 | |
| 032020227080 |
Nearby Schools
| NAME: | DISTRICT: | DISTANCE: | |
|---|---|---|---|
|
Grade School
Unit 4 Of Choice |
4 | — | |
|
Middle School
Champaign/middle Call Unit 4 351 |
4 | Not in DB | |
|
High School
Centennial High School |
4 | Not in DB | |
Property History
| DATE: | EVENT: | PRICE: | SOURCE: |
|---|---|---|---|
| 18 Nov, 2021 | Sold | $775,000 | MRED MLS |
| 1 Sep, 2021 | Under contract | $795,000 | MRED MLS |
| — | Last price change | $825,000 | MRED MLS |
| 6 Jul, 2021 | Listed for sale | $825,000 | MRED MLS |
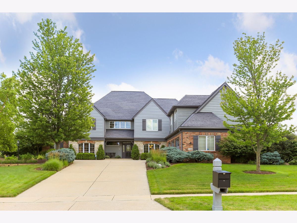
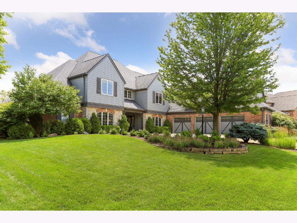
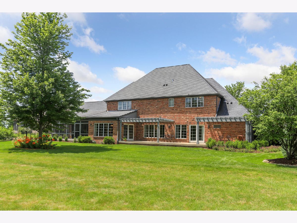
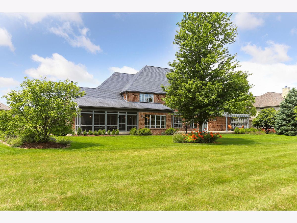
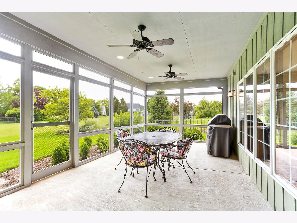
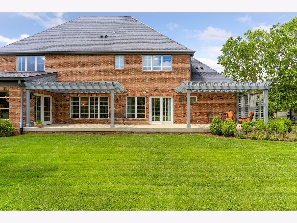
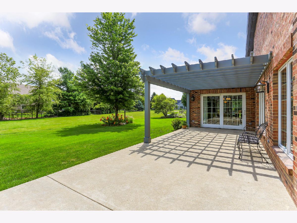
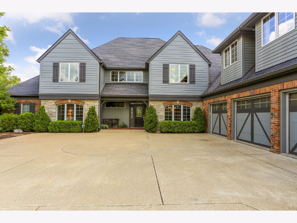
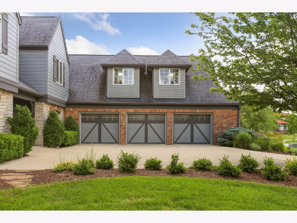
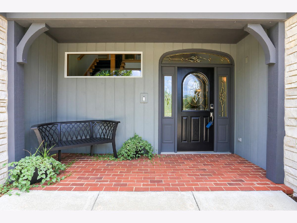
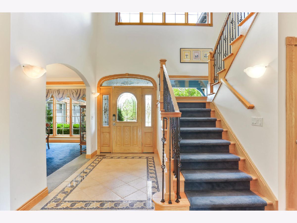
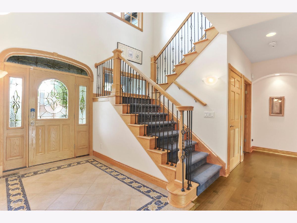
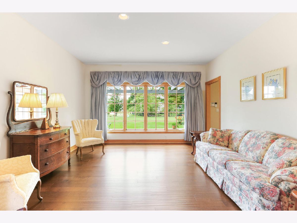
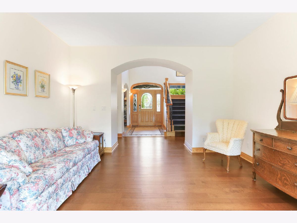
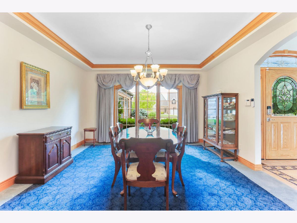
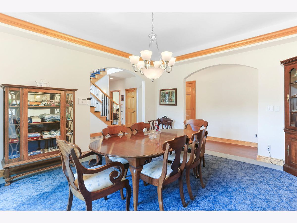
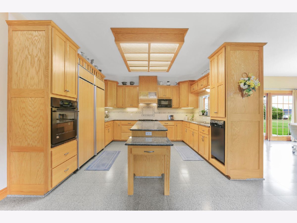
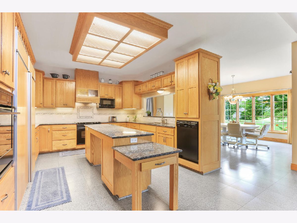
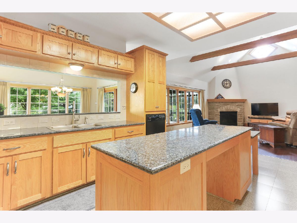
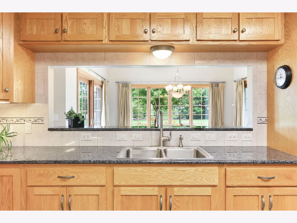
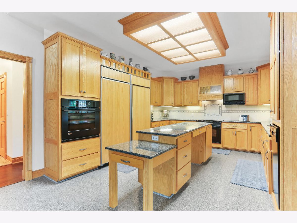
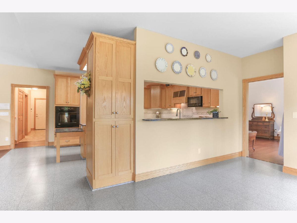
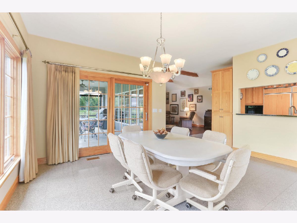
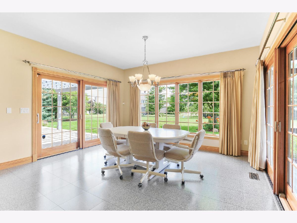
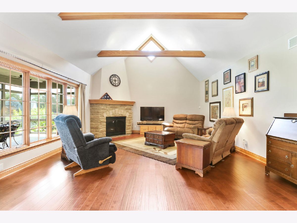
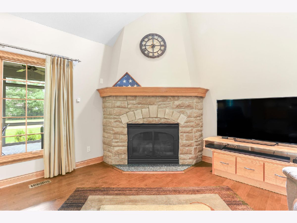
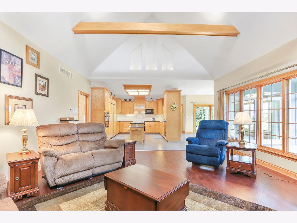
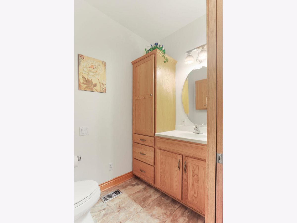
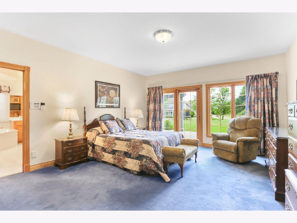
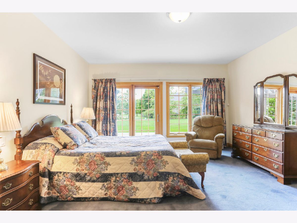
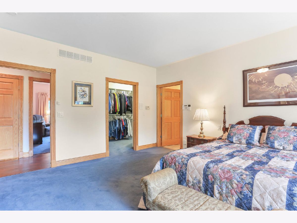
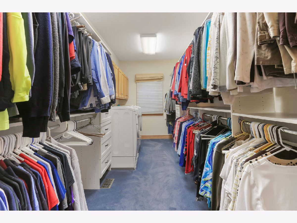
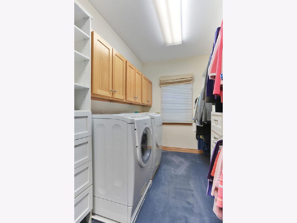
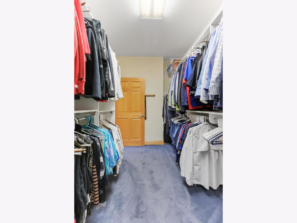
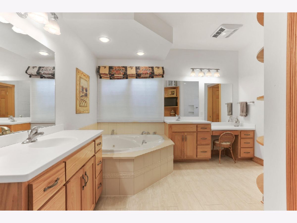
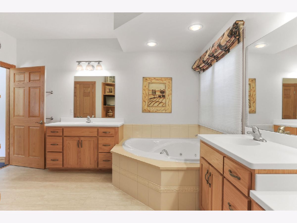
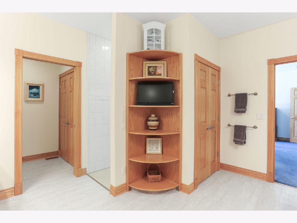
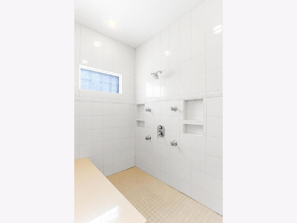
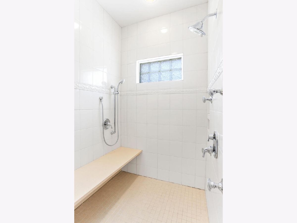
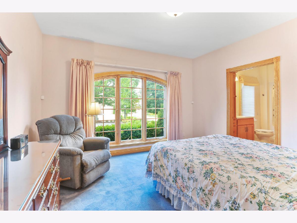
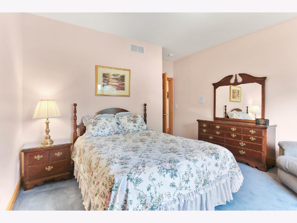
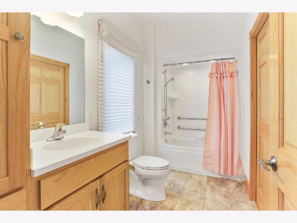
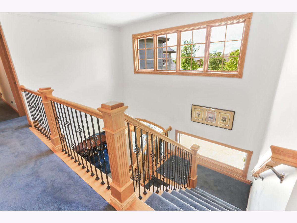
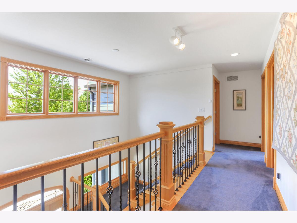
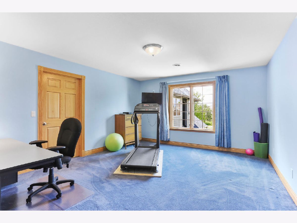
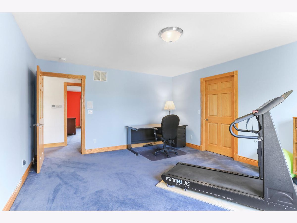
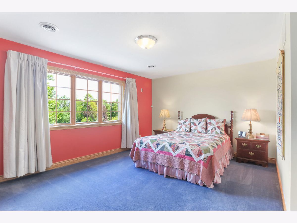
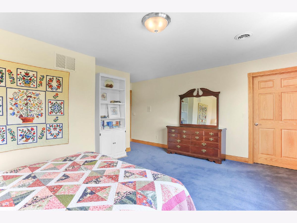
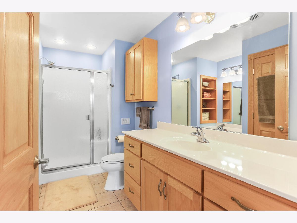
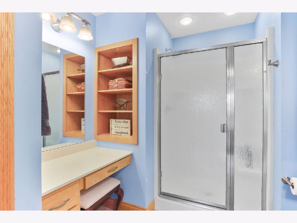
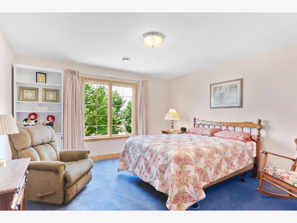
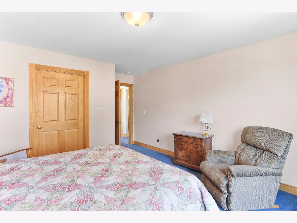
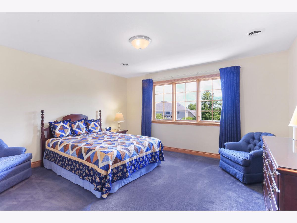
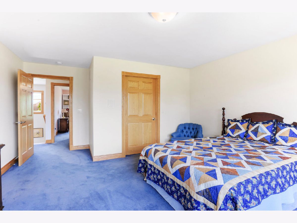
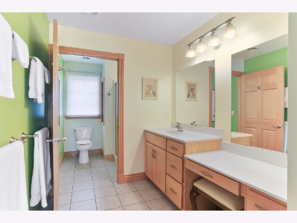
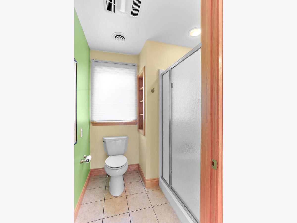
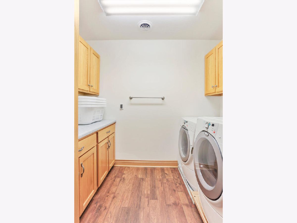
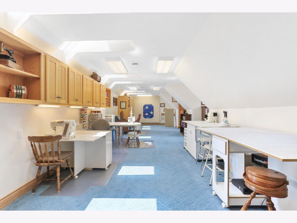
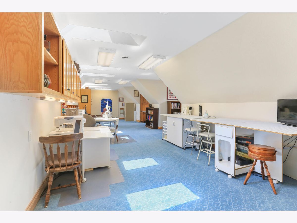
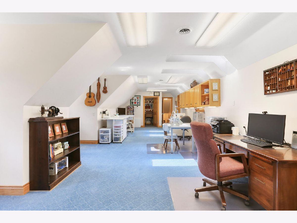
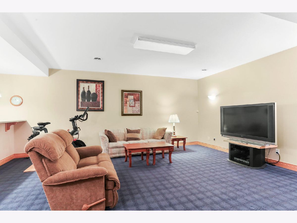
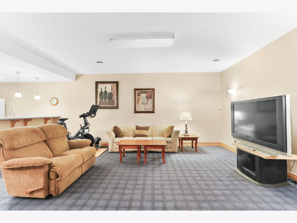
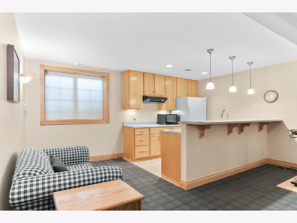
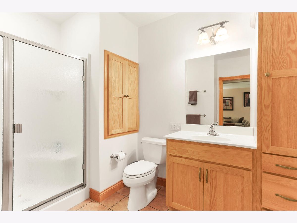
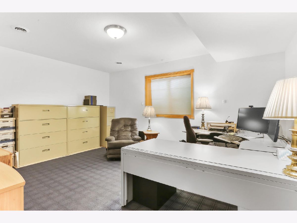
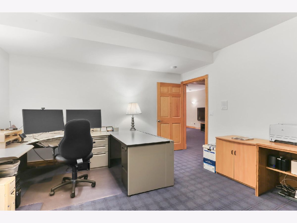
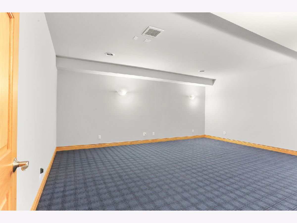
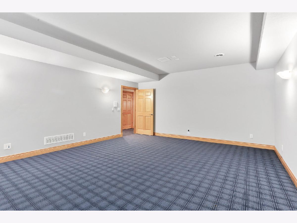
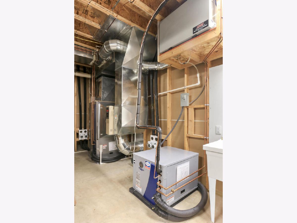
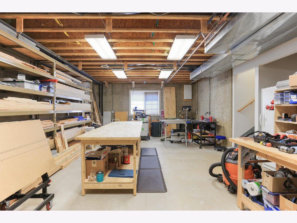
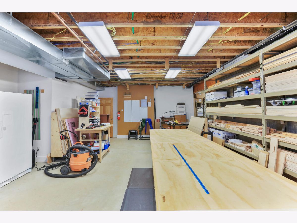
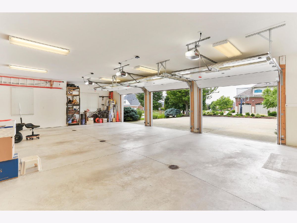
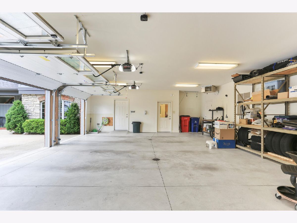
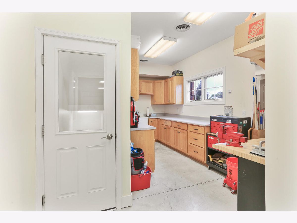
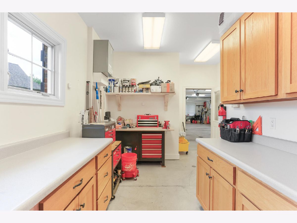
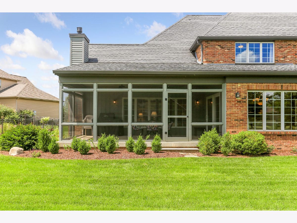
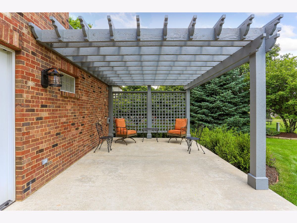
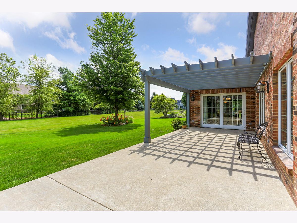
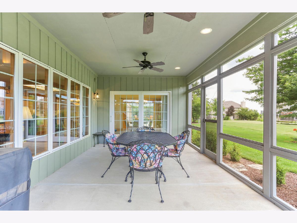
Room Specifics
Total Bedrooms: 7
Bedrooms Above Ground: 6
Bedrooms Below Ground: 1
Dimensions: —
Floor Type: Carpet
Dimensions: —
Floor Type: Carpet
Dimensions: —
Floor Type: Carpet
Dimensions: —
Floor Type: —
Dimensions: —
Floor Type: —
Dimensions: —
Floor Type: —
Full Bathrooms: 6
Bathroom Amenities: —
Bathroom in Basement: 1
Rooms: Bedroom 5,Bedroom 6,Bedroom 7,Breakfast Room,Recreation Room,Media Room,Bonus Room,Workshop
Basement Description: Partially Finished
Other Specifics
| 3 | |
| — | |
| — | |
| Patio, Porch Screened | |
| — | |
| 113X160X126X160 | |
| — | |
| Full | |
| First Floor Bedroom, First Floor Laundry, Second Floor Laundry, First Floor Full Bath | |
| — | |
| Not in DB | |
| Lake, Sidewalks, Street Paved | |
| — | |
| — | |
| — |
Tax History
| Year | Property Taxes |
|---|---|
| 2021 | $24,272 |
Contact Agent
Nearby Similar Homes
Nearby Sold Comparables
Contact Agent
Listing Provided By
RE/MAX REALTY ASSOCIATES-MAHO







