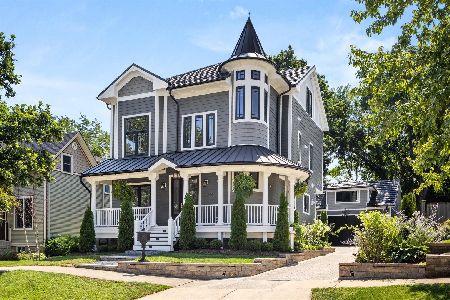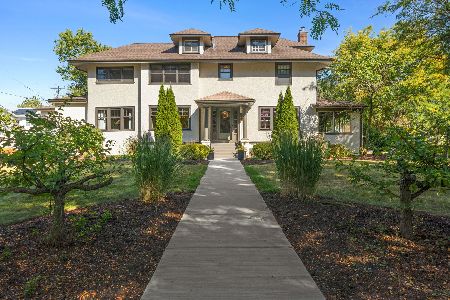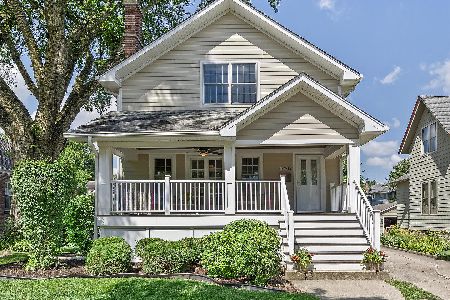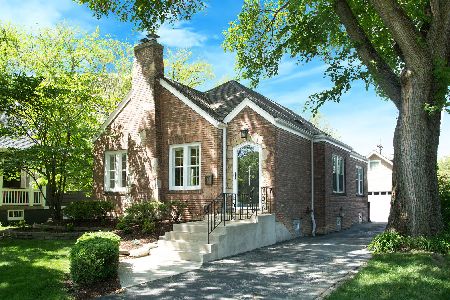441 7th Avenue, La Grange, Illinois 60525
$625,000
|
Sold
|
|
| Status: | Closed |
| Sqft: | 0 |
| Cost/Sqft: | — |
| Beds: | 4 |
| Baths: | 3 |
| Year Built: | 1927 |
| Property Taxes: | $9,601 |
| Days On Market: | 1544 |
| Lot Size: | 0,16 |
Description
This beautiful, recently updated Tudor is bursting with charm! Upon entry, you are welcomed into the living room with a large fireplace, crown molding, and arched entryways. The light and bright, recently renovated kitchen features custom cabinets, gorgeous quartz counters and Carrara marble backsplash - a cook's dream! Kitchen transitions into a large eating area perfect for entertaining and holidays! Enjoy the family room, which is drenched with light, that opens to the large and private backyard. Overall, the first floor has great flow and is ready to impress! Four bedrooms on the second floor are spacious and bright. Currently being used as an office, bedroom 4 has a stunning vaulted ceiling with wood beam. The beautiful full bathroom features a vanity table, subway tile and timeless finishes. Enjoy extra living space in the finished basement, along with a second full bathroom and tons of storage. Other features include first floor powder room, full attic that provides ample storage, and attached garage. Located in the coveted historic district! Walk to top rated schools, train, restaurants, boutiques, movie theater, parks, and more!
Property Specifics
| Single Family | |
| — | |
| Tudor | |
| 1927 | |
| Full | |
| — | |
| No | |
| 0.16 |
| Cook | |
| — | |
| — / Not Applicable | |
| None | |
| Lake Michigan | |
| Public Sewer | |
| 11195760 | |
| 18044210110000 |
Nearby Schools
| NAME: | DISTRICT: | DISTANCE: | |
|---|---|---|---|
|
Grade School
Cossitt Avenue Elementary School |
102 | — | |
|
Middle School
Park Junior High School |
102 | Not in DB | |
|
High School
Lyons Twp High School |
204 | Not in DB | |
Property History
| DATE: | EVENT: | PRICE: | SOURCE: |
|---|---|---|---|
| 27 Oct, 2021 | Sold | $625,000 | MRED MLS |
| 25 Aug, 2021 | Under contract | $625,000 | MRED MLS |
| 23 Aug, 2021 | Listed for sale | $625,000 | MRED MLS |
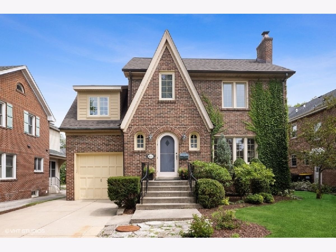
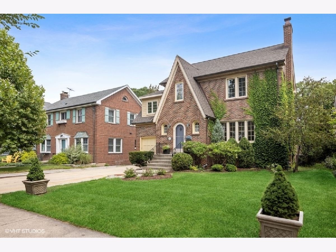
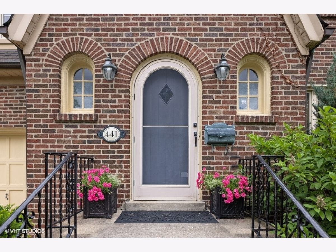
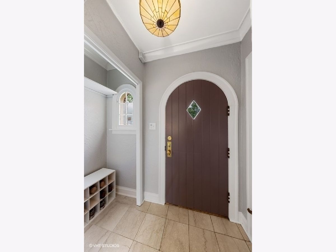
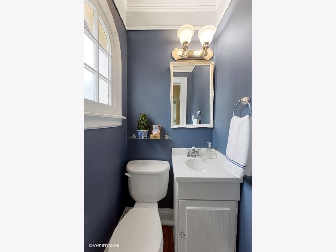
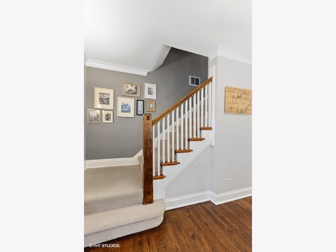
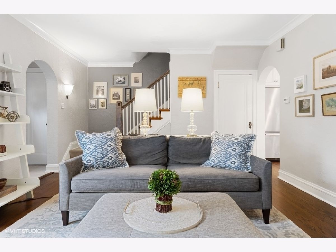
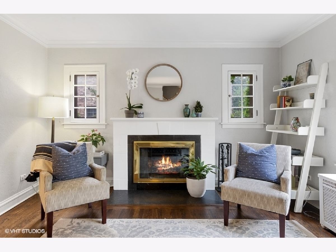
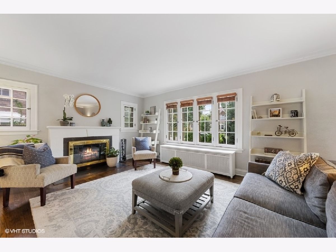
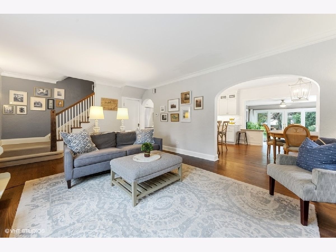
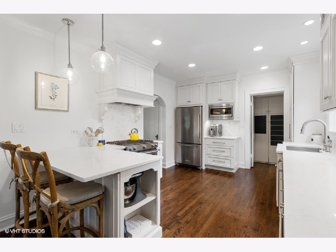
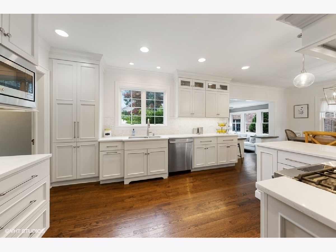
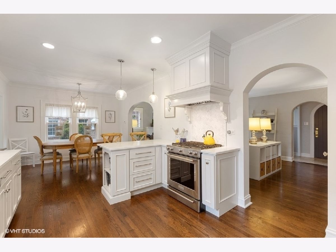
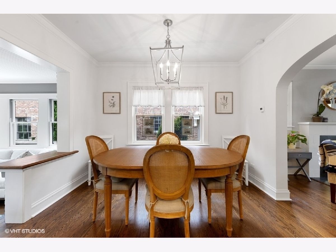
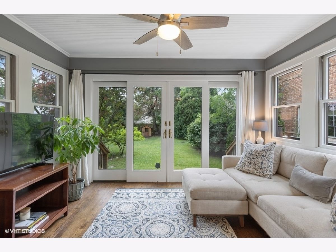
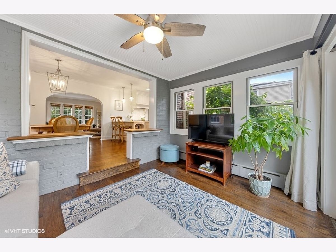
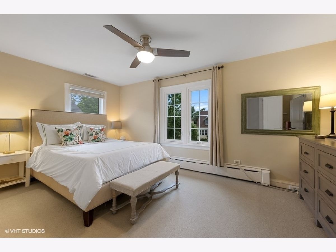
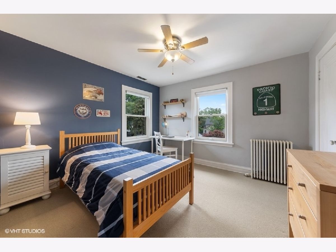
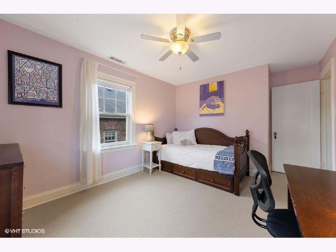
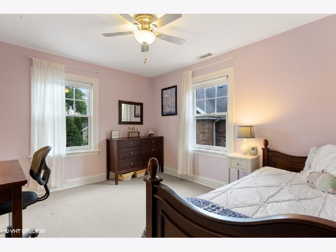
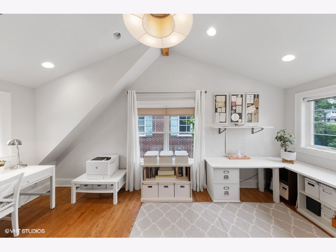
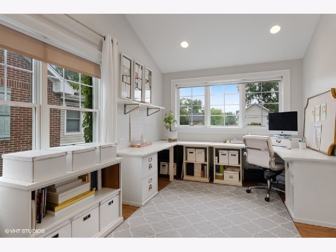
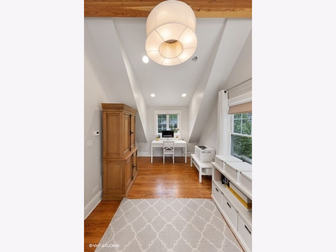
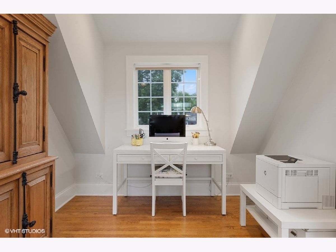
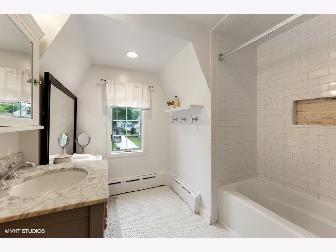
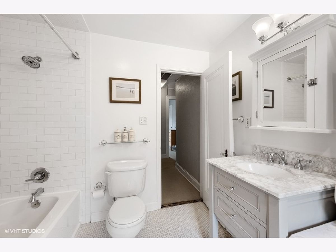
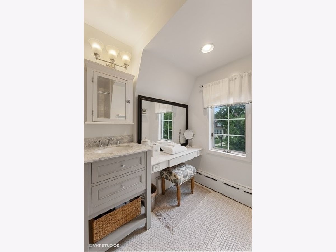
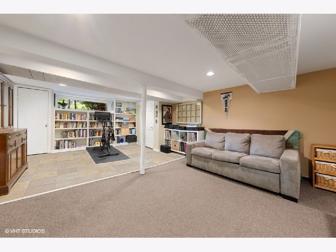
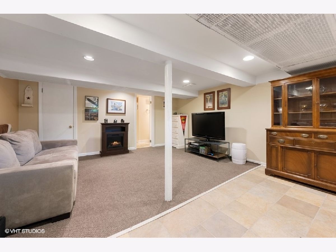
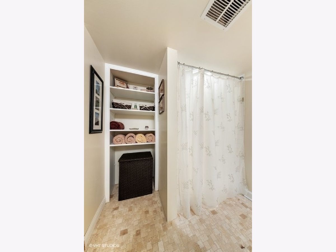
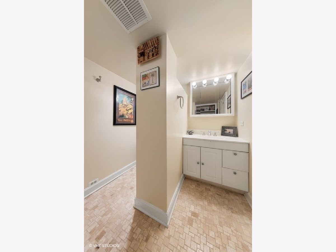
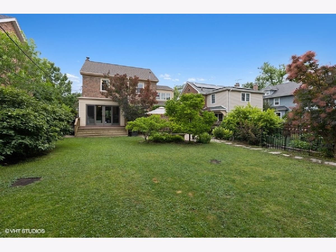
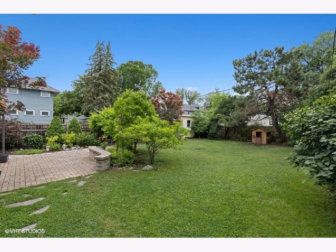
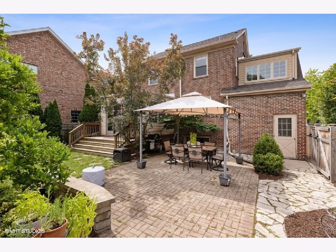
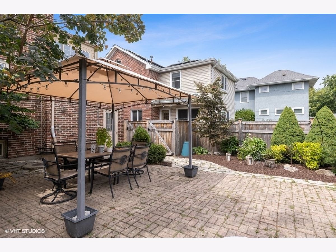
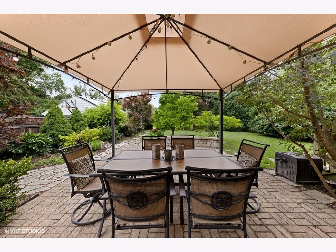
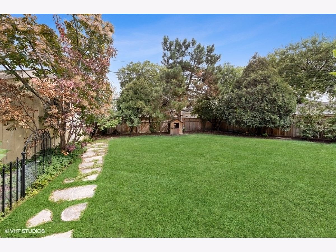
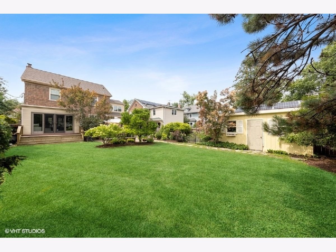
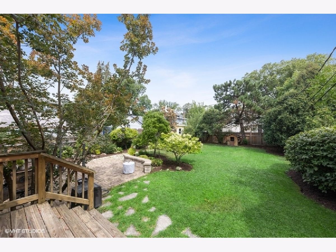
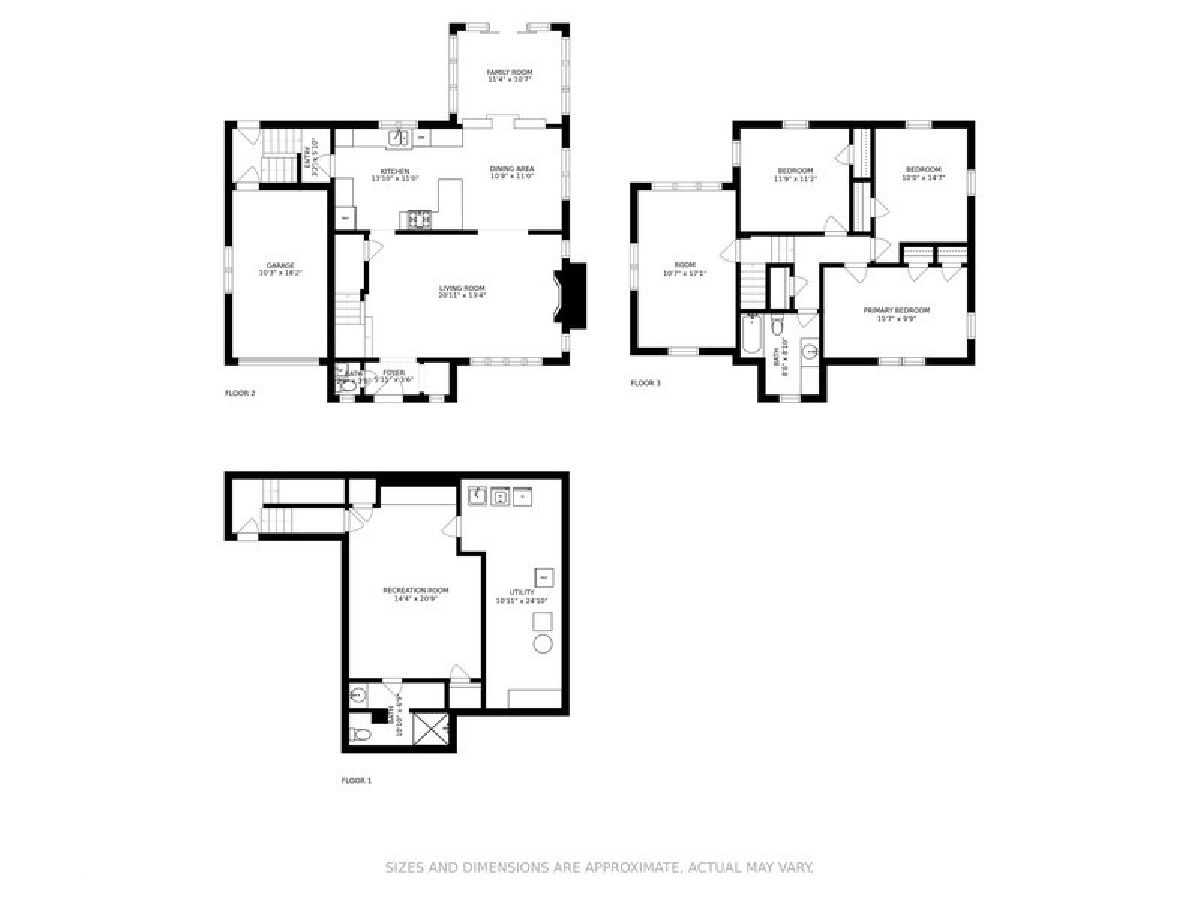
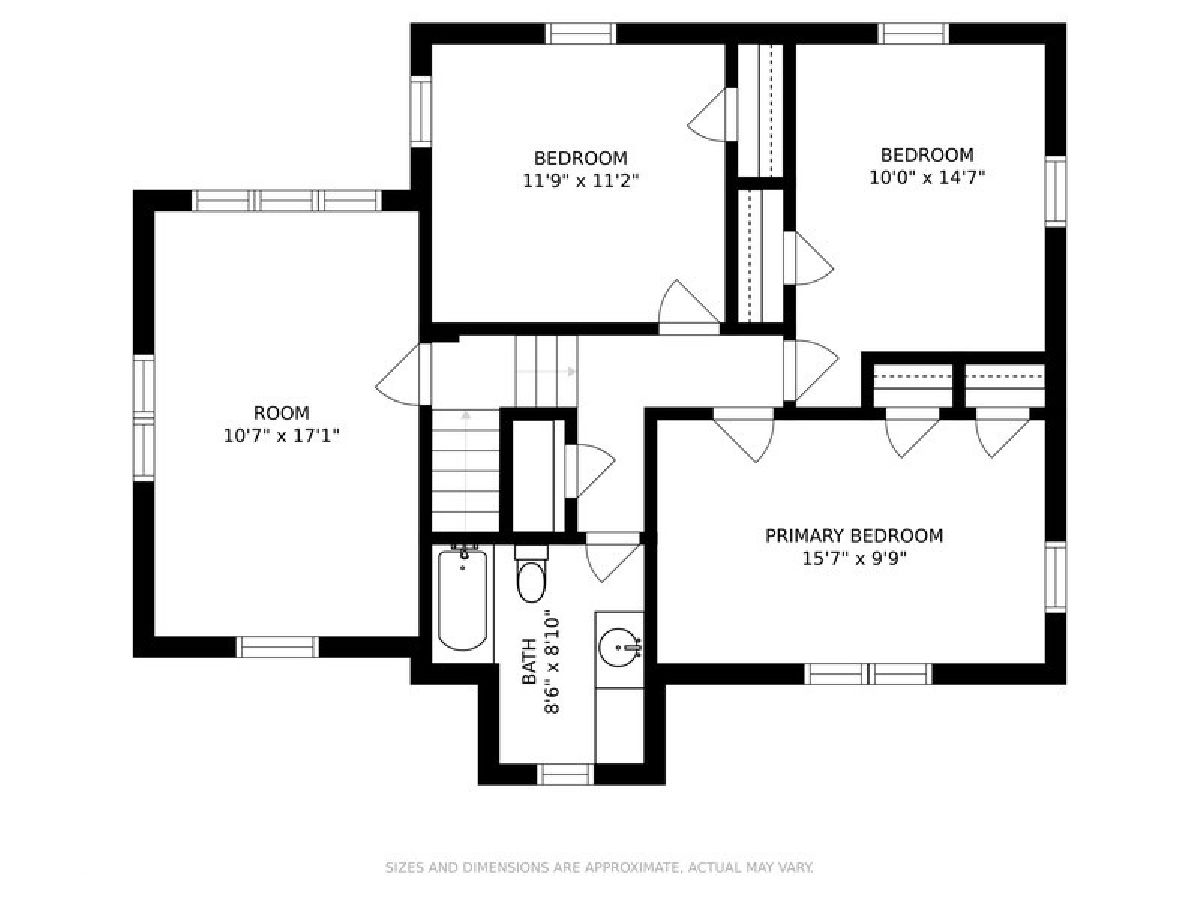
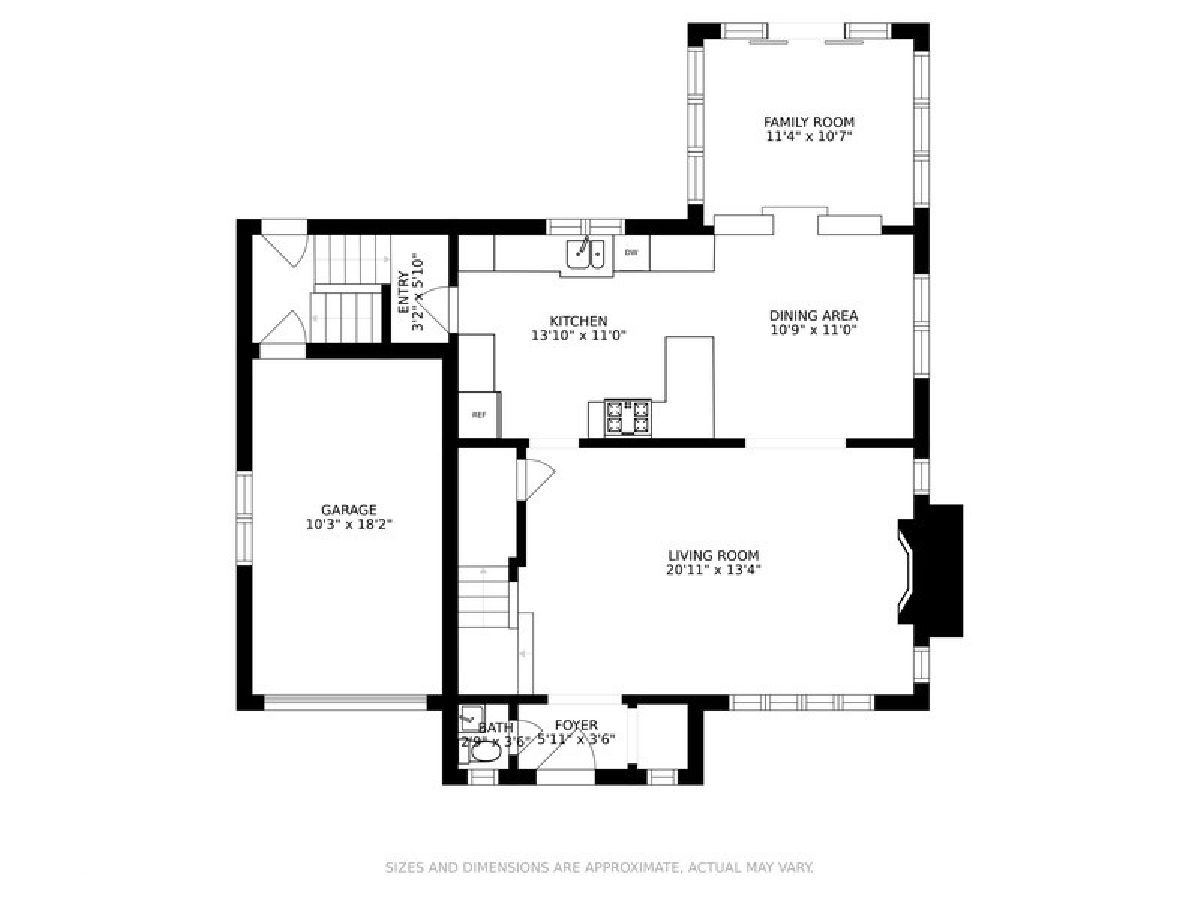
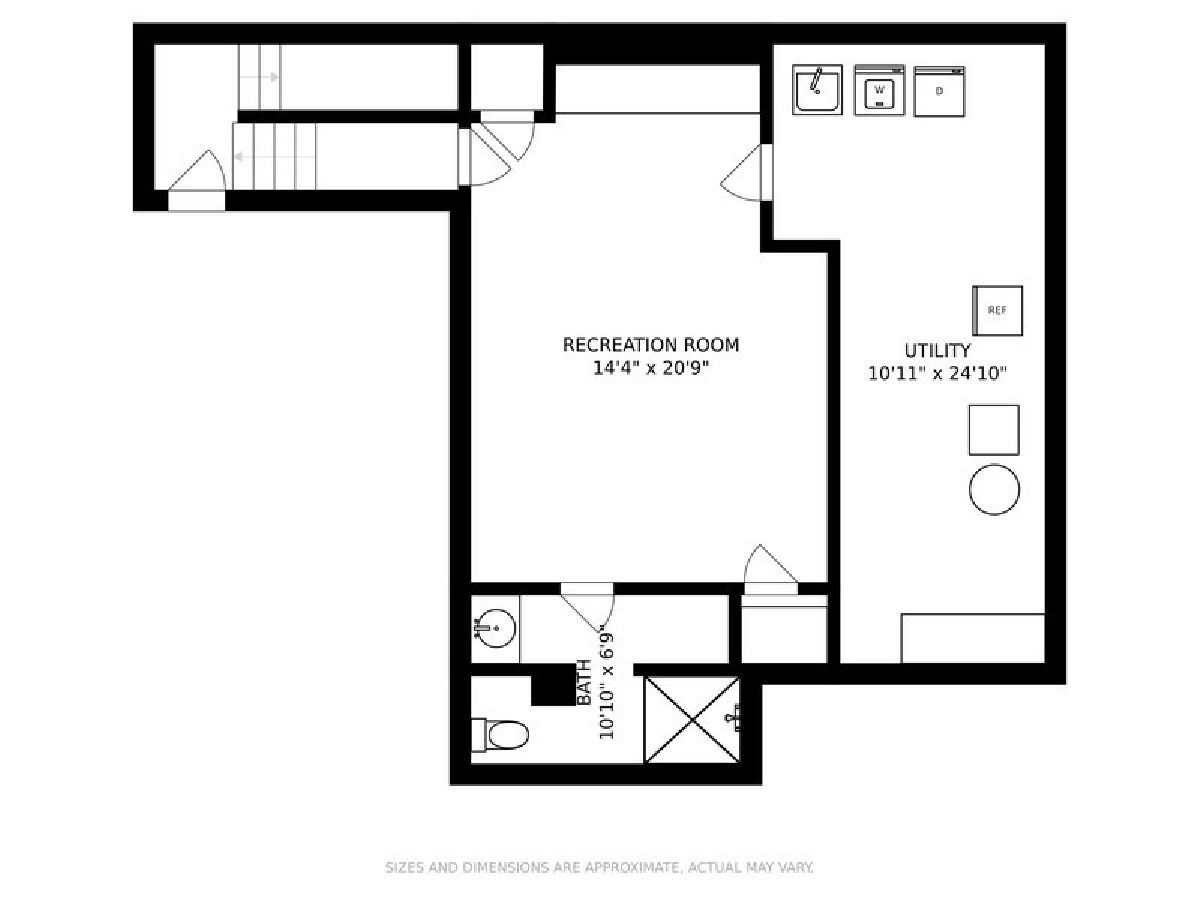
Room Specifics
Total Bedrooms: 4
Bedrooms Above Ground: 4
Bedrooms Below Ground: 0
Dimensions: —
Floor Type: Hardwood
Dimensions: —
Floor Type: Carpet
Dimensions: —
Floor Type: Carpet
Full Bathrooms: 3
Bathroom Amenities: —
Bathroom in Basement: 1
Rooms: Recreation Room,Storage
Basement Description: Partially Finished
Other Specifics
| 1 | |
| — | |
| Concrete | |
| — | |
| — | |
| 50X140 | |
| Pull Down Stair | |
| None | |
| Vaulted/Cathedral Ceilings, Hardwood Floors | |
| Range, Microwave, Dishwasher, Refrigerator, Washer, Dryer, Disposal, Stainless Steel Appliance(s), Range Hood | |
| Not in DB | |
| — | |
| — | |
| — | |
| Wood Burning |
Tax History
| Year | Property Taxes |
|---|---|
| 2021 | $9,601 |
Contact Agent
Nearby Similar Homes
Nearby Sold Comparables
Contact Agent
Listing Provided By
@properties




