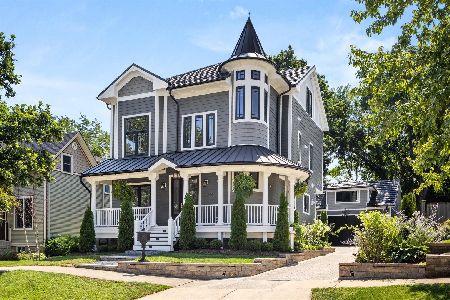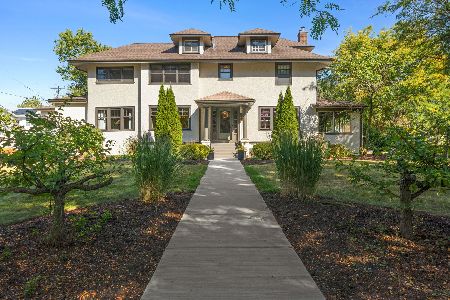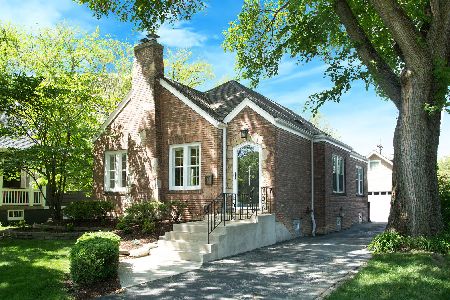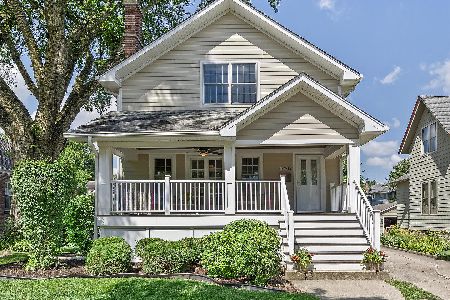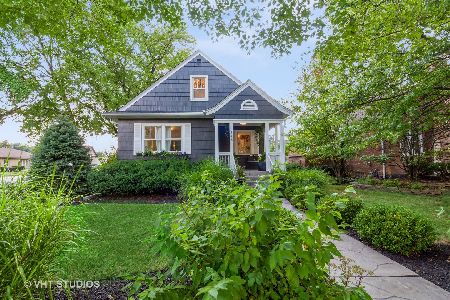444 8th Avenue, La Grange, Illinois 60525
$475,000
|
Sold
|
|
| Status: | Closed |
| Sqft: | 2,000 |
| Cost/Sqft: | $238 |
| Beds: | 3 |
| Baths: | 2 |
| Year Built: | 1938 |
| Property Taxes: | $9,652 |
| Days On Market: | 2780 |
| Lot Size: | 0,16 |
Description
Charm, character, quality and checks all the boxes for someone that doesn't want to do any work in this all brick ranch in LaGrange's Historic District. A cook's dream kitchen with granite counters overlooking mudroom with lots of light! Bright living room with fireplace and dining room with sliding doors out to a quaint porch to have your morning cup of coffee. AMAZING basement with family room, wet bar, and a huge full bath with steam shower and radiant heated floors. Nice landscaped yard and patio. Heated 2.5 car garage with walk up drywalled heated attic. All this and walk to town and train this is a must see!
Property Specifics
| Single Family | |
| — | |
| Ranch | |
| 1938 | |
| Full | |
| RANCH | |
| No | |
| 0.16 |
| Cook | |
| — | |
| 0 / Not Applicable | |
| None | |
| Lake Michigan | |
| Public Sewer | |
| 09904786 | |
| 18044210250000 |
Property History
| DATE: | EVENT: | PRICE: | SOURCE: |
|---|---|---|---|
| 14 Aug, 2014 | Sold | $465,000 | MRED MLS |
| 26 Jun, 2014 | Under contract | $489,000 | MRED MLS |
| — | Last price change | $510,000 | MRED MLS |
| 7 Jun, 2014 | Listed for sale | $510,000 | MRED MLS |
| 10 May, 2018 | Sold | $475,000 | MRED MLS |
| 15 Apr, 2018 | Under contract | $475,000 | MRED MLS |
| 4 Apr, 2018 | Listed for sale | $475,000 | MRED MLS |
| 23 Jun, 2023 | Sold | $605,000 | MRED MLS |
| 22 May, 2023 | Under contract | $579,000 | MRED MLS |
| 18 May, 2023 | Listed for sale | $579,000 | MRED MLS |
Room Specifics
Total Bedrooms: 3
Bedrooms Above Ground: 3
Bedrooms Below Ground: 0
Dimensions: —
Floor Type: Hardwood
Dimensions: —
Floor Type: Carpet
Full Bathrooms: 2
Bathroom Amenities: Separate Shower,Steam Shower
Bathroom in Basement: 1
Rooms: Bonus Room,Enclosed Porch
Basement Description: Finished
Other Specifics
| 2.5 | |
| Concrete Perimeter | |
| Asphalt | |
| Patio, Porch, Storms/Screens | |
| Fenced Yard,Landscaped | |
| 50X140 | |
| Finished,Interior Stair | |
| None | |
| Bar-Wet, Hardwood Floors, Wood Laminate Floors, Heated Floors, First Floor Bedroom, First Floor Full Bath | |
| Range, Microwave, Dishwasher, Refrigerator, Freezer, Washer, Dryer, Disposal, Stainless Steel Appliance(s) | |
| Not in DB | |
| Tennis Courts, Sidewalks, Street Lights, Street Paved | |
| — | |
| — | |
| Wood Burning |
Tax History
| Year | Property Taxes |
|---|---|
| 2014 | $7,840 |
| 2018 | $9,652 |
| 2023 | $12,201 |
Contact Agent
Nearby Similar Homes
Nearby Sold Comparables
Contact Agent
Listing Provided By
Coldwell Banker Residential




