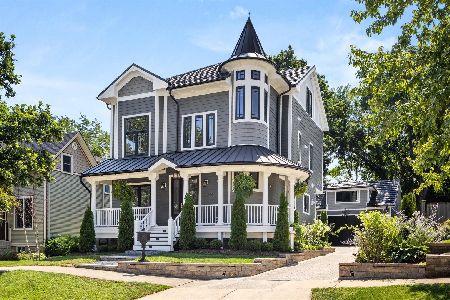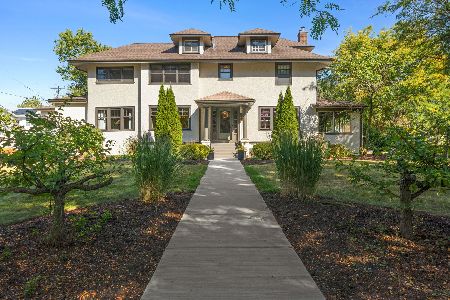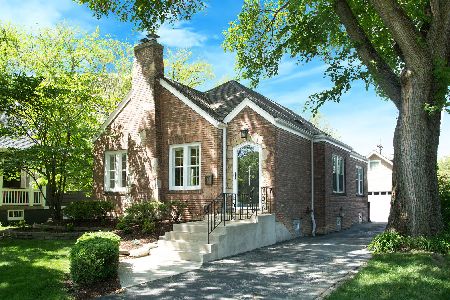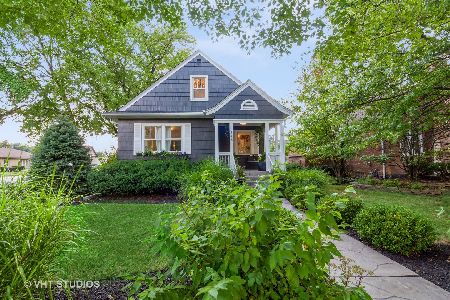440 8th Avenue, La Grange, Illinois 60525
$867,440
|
Sold
|
|
| Status: | Closed |
| Sqft: | 3,000 |
| Cost/Sqft: | $273 |
| Beds: | 4 |
| Baths: | 4 |
| Year Built: | 1926 |
| Property Taxes: | $13,503 |
| Days On Market: | 124 |
| Lot Size: | 0,00 |
Description
Updated and Move-In Ready! This 4 Bedroom, 4 Bath home has wonderful historic charm and modern convenience ideally situated close to downtown La Grange. A first floor bedroom and full bath provide flexibility for guests or relational living. The exterior was refreshed with weather-proof materials, new gutters, and gutter guards for low-maintenance living. Cement board siding and high-quality Andersen and Pella windows enhance energy efficiency. The patio was updated in 2020. Inside, there are wood floors and a Fireplace with gas logs. French doors opening to the spacious front porch, creating seamless indoor-outdoor entertaining. The kitchen boasts granite countertops, custom honey maple cabinetry, and modern appliances. The fully finished basement (2020) features a wet bar and ample storage, along with a newer electrical panel (200+ amps). Additional upgrades include an updated to the sewer system (2024) for easy maintenance. ELF closet organizers maximize storage. La Grange offers easy access to major highways, Metra, and both O'Hare and Midway airports. The downtown area features great dining, shopping, entertainment, and a movie theater. Top-rated schools, including the nationally ranked Lyons Township High School. Come and visit this fun home and neighborhood!
Property Specifics
| Single Family | |
| — | |
| — | |
| 1926 | |
| — | |
| — | |
| No | |
| — |
| Cook | |
| — | |
| — / Not Applicable | |
| — | |
| — | |
| — | |
| 12412990 | |
| 18044210240000 |
Nearby Schools
| NAME: | DISTRICT: | DISTANCE: | |
|---|---|---|---|
|
Grade School
Cossitt Avenue Elementary School |
102 | — | |
|
Middle School
Park Junior High School |
102 | Not in DB | |
|
High School
Lyons Twp High School |
204 | Not in DB | |
Property History
| DATE: | EVENT: | PRICE: | SOURCE: |
|---|---|---|---|
| 25 Aug, 2025 | Sold | $867,440 | MRED MLS |
| 20 Jul, 2025 | Under contract | $819,900 | MRED MLS |
| 17 Jul, 2025 | Listed for sale | $819,900 | MRED MLS |

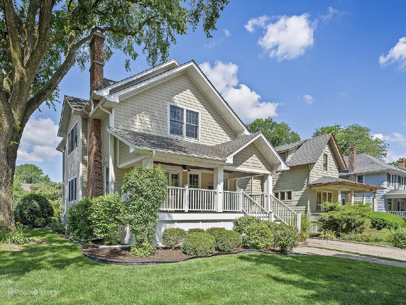
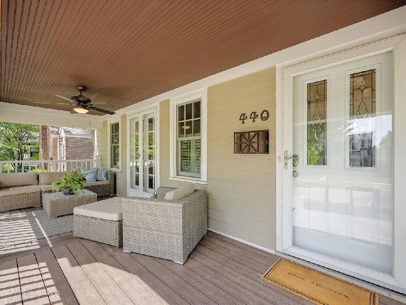
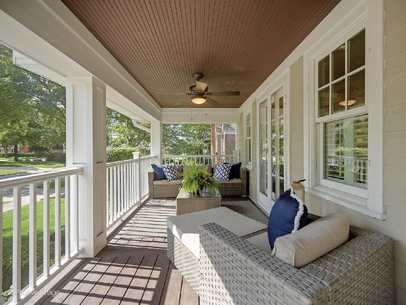
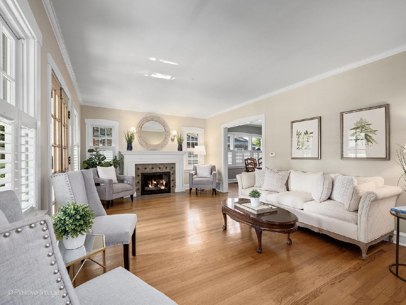
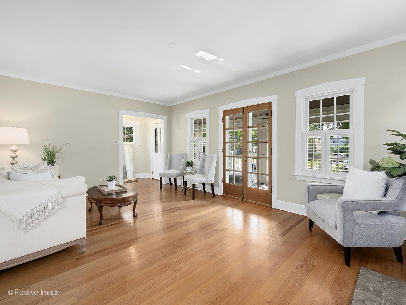
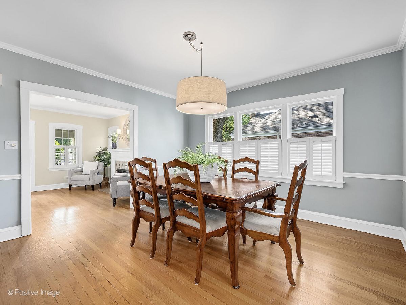
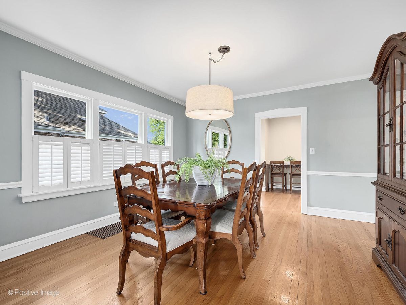
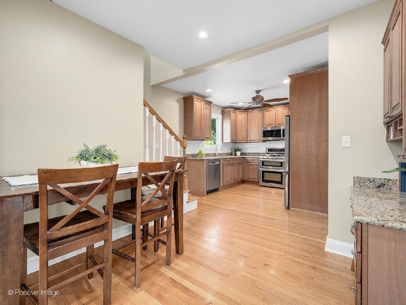
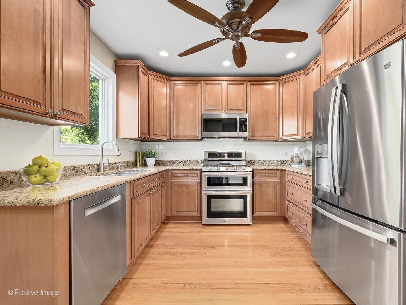
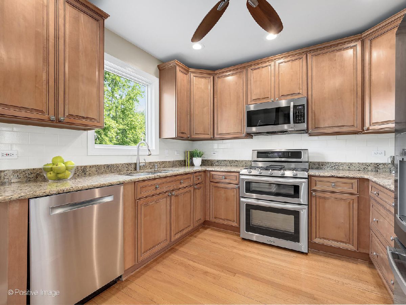
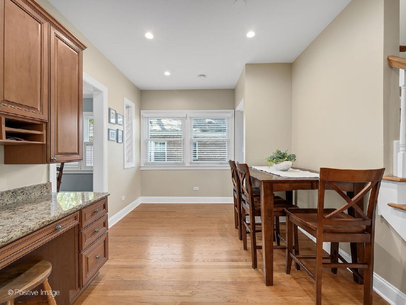
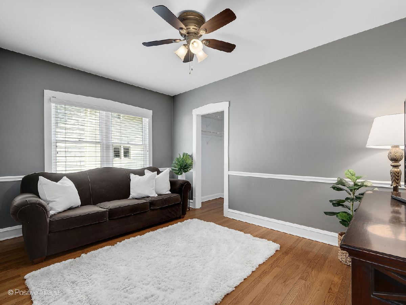
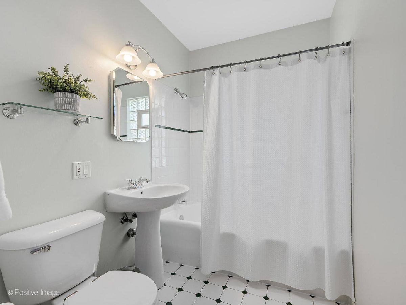
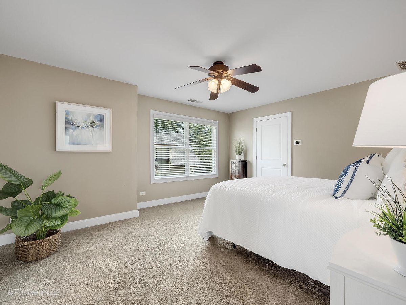
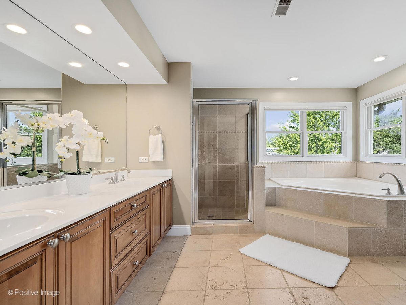
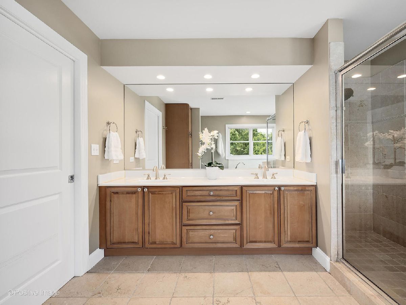
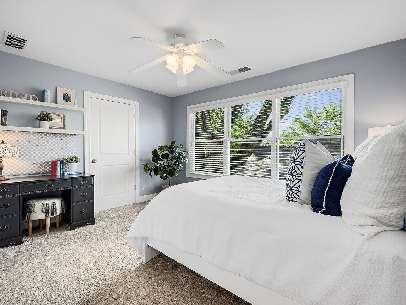
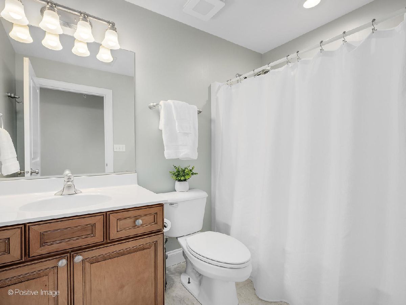
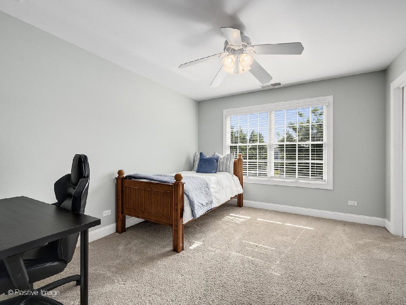
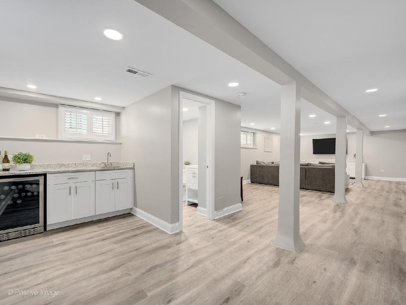
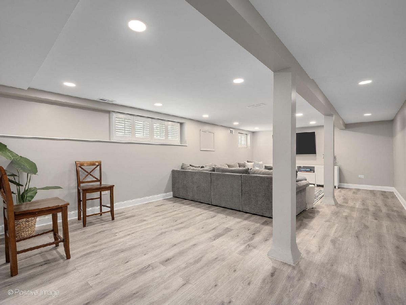
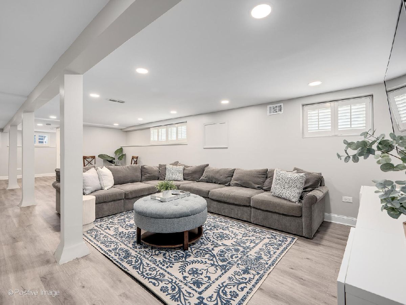
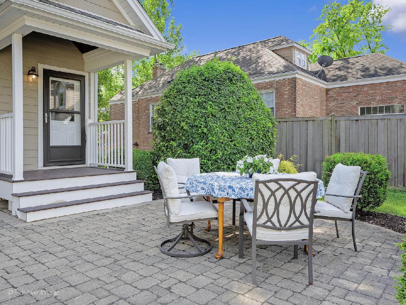
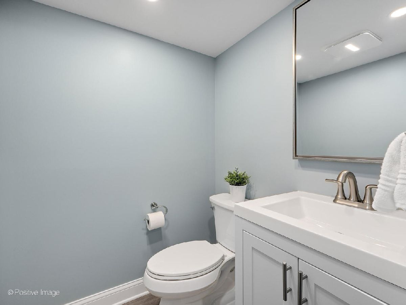
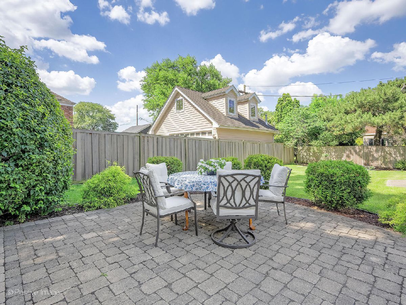
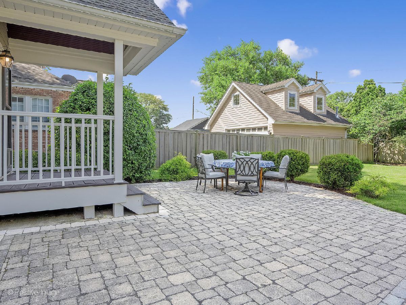
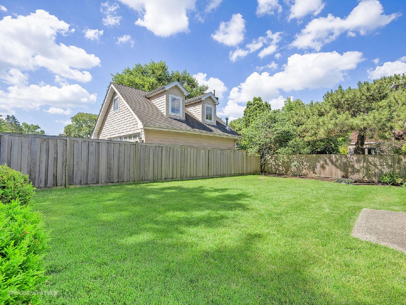
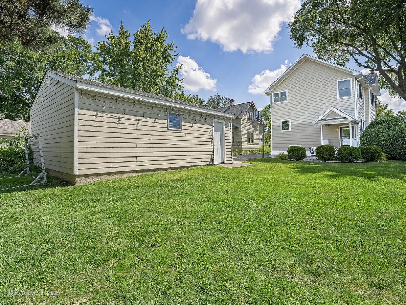
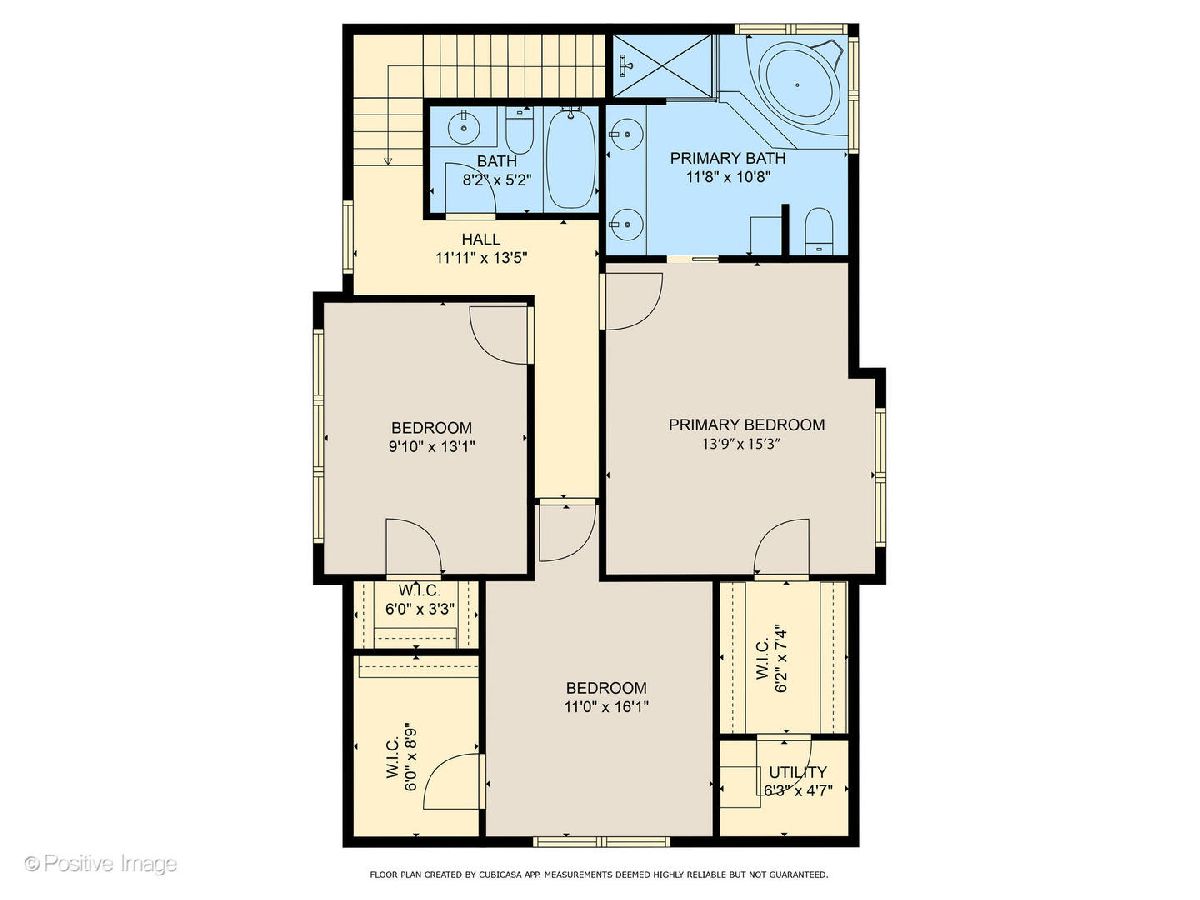
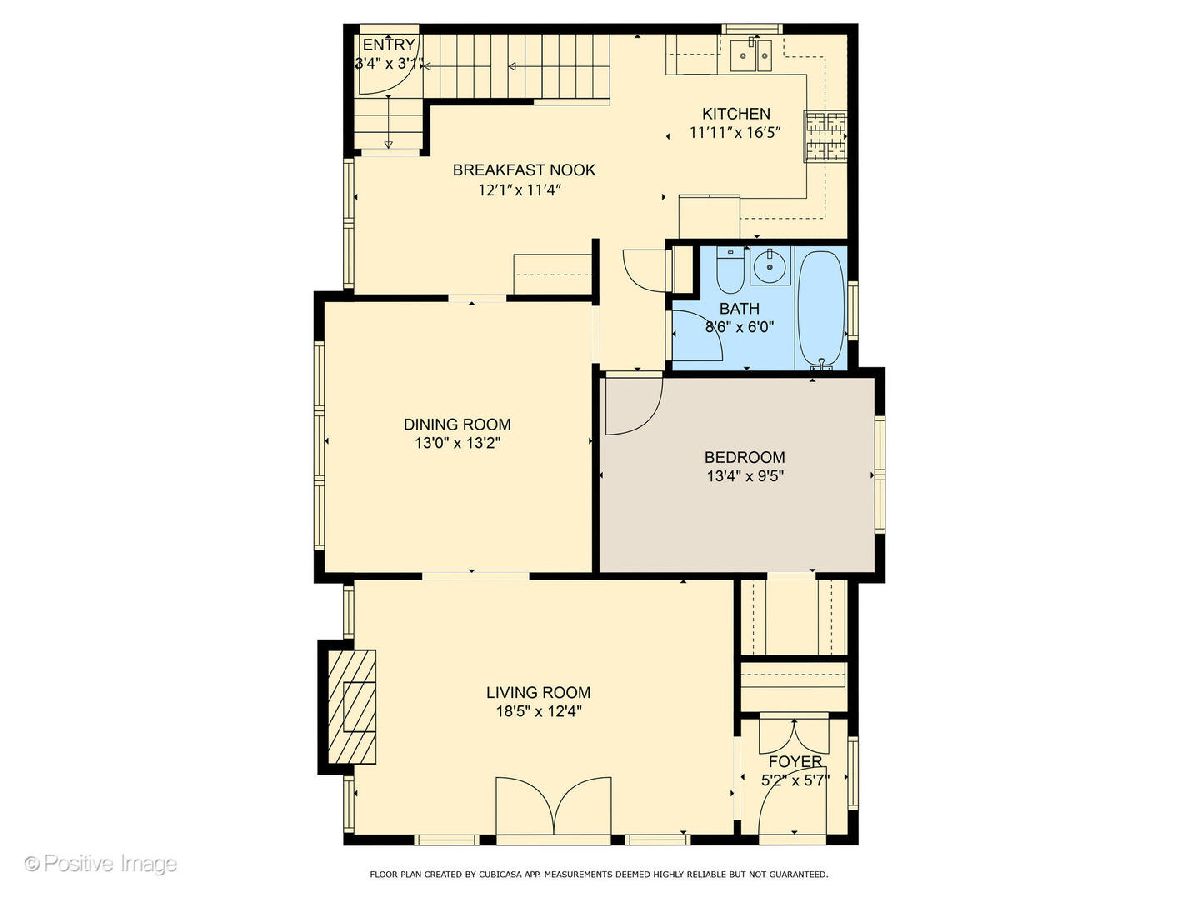
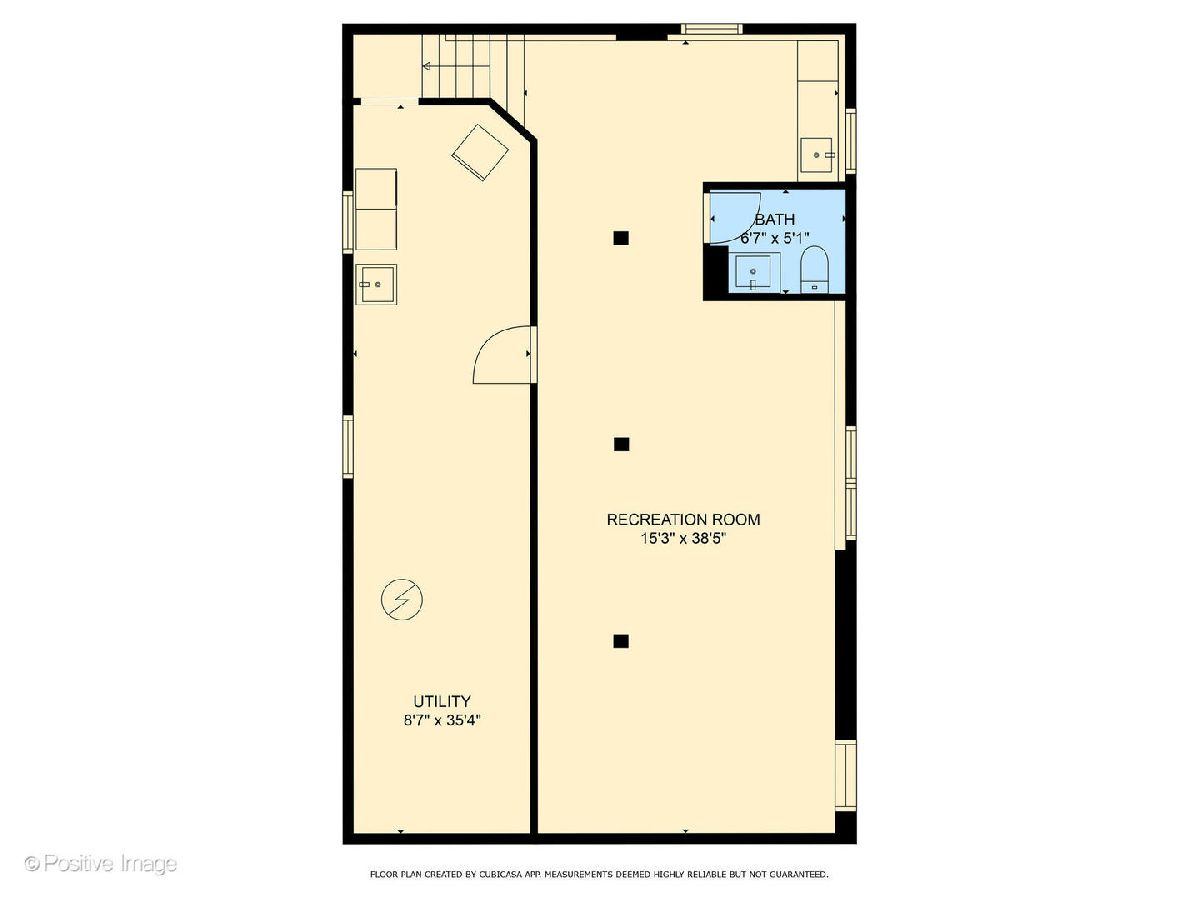
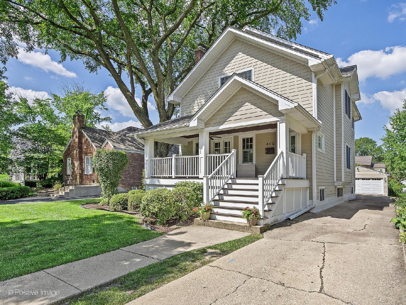
Room Specifics
Total Bedrooms: 4
Bedrooms Above Ground: 4
Bedrooms Below Ground: 0
Dimensions: —
Floor Type: —
Dimensions: —
Floor Type: —
Dimensions: —
Floor Type: —
Full Bathrooms: 4
Bathroom Amenities: Whirlpool,Separate Shower
Bathroom in Basement: 1
Rooms: —
Basement Description: —
Other Specifics
| 2.5 | |
| — | |
| — | |
| — | |
| — | |
| 50X141 | |
| — | |
| — | |
| — | |
| — | |
| Not in DB | |
| — | |
| — | |
| — | |
| — |
Tax History
| Year | Property Taxes |
|---|---|
| 2025 | $13,503 |
Contact Agent
Nearby Similar Homes
Nearby Sold Comparables
Contact Agent
Listing Provided By
Coldwell Banker Real Estate Group




