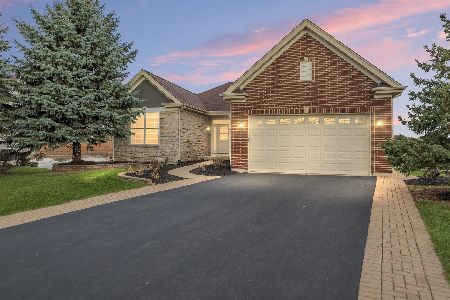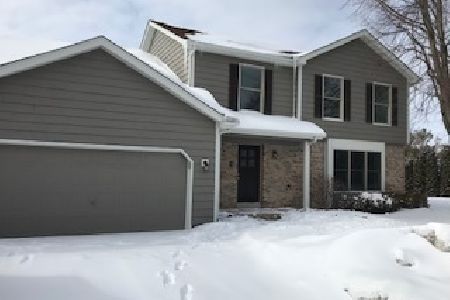511 Fairway View Drive, Algonquin, Illinois 60102
$386,750
|
Sold
|
|
| Status: | Closed |
| Sqft: | 2,960 |
| Cost/Sqft: | $135 |
| Beds: | 4 |
| Baths: | 4 |
| Year Built: | 1990 |
| Property Taxes: | $10,174 |
| Days On Market: | 2489 |
| Lot Size: | 0,73 |
Description
*** STUNNING HOME WITH VIEWS OF GOLFCOURSE *** This home has been updated from top to bottom with New Roof, Gazebo, all exterior doors, garage door and Architectural Anderson E-glass windows, series 400 $36K. New $35K Kitchen remodel with with breakfast bar, SS appliances, granite countertops, extended island that seats 8. All trim and wood flooring in 2nd level. Brand new oak/wrought iron stairway $5K. High efficiency furnace and A/C, 2 yrs old $12K. State of the art water treatment system, 100 gal hot water tank (never run out of hot water again). Too many upgrades to list. This home has been loved and impeccably maintained, so all you have to do is move in and enjoy!!!
Property Specifics
| Single Family | |
| — | |
| Traditional | |
| 1990 | |
| Full,English | |
| NEWPORT | |
| No | |
| 0.73 |
| Mc Henry | |
| Terrace Hill | |
| 0 / Not Applicable | |
| None | |
| Public | |
| Public Sewer | |
| 10326039 | |
| 1931101001 |
Nearby Schools
| NAME: | DISTRICT: | DISTANCE: | |
|---|---|---|---|
|
High School
H D Jacobs High School |
300 | Not in DB | |
Property History
| DATE: | EVENT: | PRICE: | SOURCE: |
|---|---|---|---|
| 25 Jul, 2019 | Sold | $386,750 | MRED MLS |
| 19 May, 2019 | Under contract | $399,000 | MRED MLS |
| — | Last price change | $415,000 | MRED MLS |
| 31 Mar, 2019 | Listed for sale | $421,000 | MRED MLS |
Room Specifics
Total Bedrooms: 4
Bedrooms Above Ground: 4
Bedrooms Below Ground: 0
Dimensions: —
Floor Type: Hardwood
Dimensions: —
Floor Type: Hardwood
Dimensions: —
Floor Type: Hardwood
Full Bathrooms: 4
Bathroom Amenities: Separate Shower,Double Sink
Bathroom in Basement: 1
Rooms: Recreation Room
Basement Description: Finished
Other Specifics
| 3 | |
| Concrete Perimeter | |
| Asphalt | |
| Deck, Storms/Screens | |
| Corner Lot,Fenced Yard | |
| 101 X 57 X 144 X 190 X 180 | |
| — | |
| Full | |
| Vaulted/Cathedral Ceilings, Skylight(s), Bar-Wet, Hardwood Floors, First Floor Laundry, Walk-In Closet(s) | |
| Double Oven, Range, Dishwasher, Refrigerator, Stainless Steel Appliance(s), Range Hood | |
| Not in DB | |
| — | |
| — | |
| — | |
| Wood Burning |
Tax History
| Year | Property Taxes |
|---|---|
| 2019 | $10,174 |
Contact Agent
Nearby Similar Homes
Nearby Sold Comparables
Contact Agent
Listing Provided By
RE/MAX Showcase










