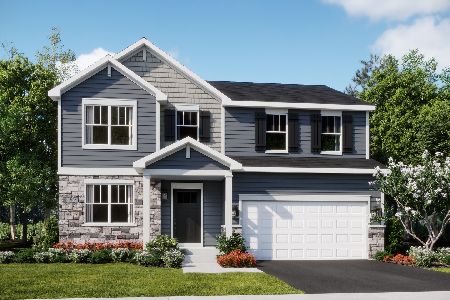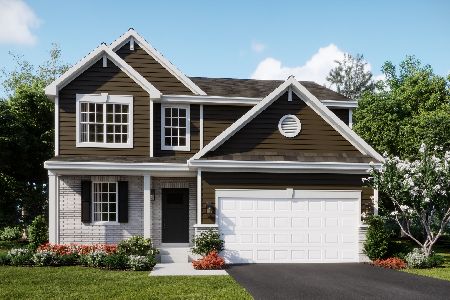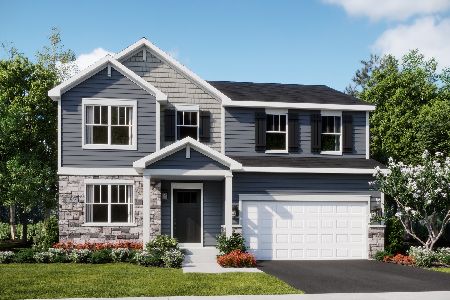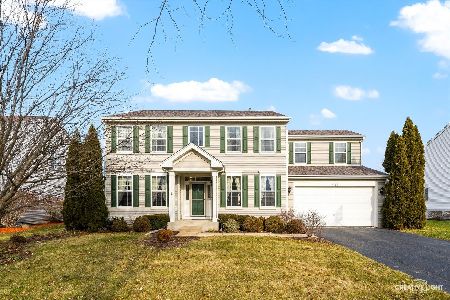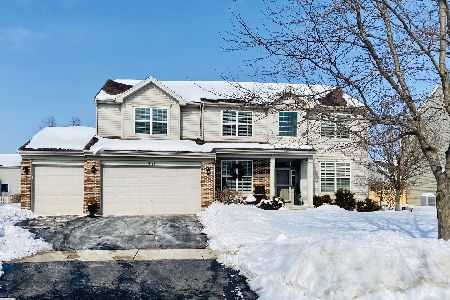441 Honeysuckle Lane, Yorkville, Illinois 60560
$170,000
|
Sold
|
|
| Status: | Closed |
| Sqft: | 2,428 |
| Cost/Sqft: | $68 |
| Beds: | 4 |
| Baths: | 3 |
| Year Built: | 2006 |
| Property Taxes: | $6,537 |
| Days On Market: | 5318 |
| Lot Size: | 0,00 |
Description
FABULOUS FOXRIDGE MODEL ON QUIET INTERIOR LOT W/OPEN FLOOR PLAN IN CLUBHOUSE COMMUNITY! KITCHEN W/UPGRADED 42"MAPLE CABINETRY,BREAKFAST BAR,PANTRY & SEPARATE EATING AREA W/SGD OUT TO BACK YRD.FAMILY RM W/FIREPLACE.SOARING MASTER W/LUXURY BATH & WIC.9'CLGS,WHITE TRIM,6-PANEL DRS,CERAMIC TILE FLRS,NEUTRAL DECOR.FULL BASEMENT.CONVENIENT TO SHOPPING & SCHOOLS.WONDERFUL CLUBHOUSE COMMUNITY W/RECREATION RM & OUTDOOR POOl!
Property Specifics
| Single Family | |
| — | |
| Traditional | |
| 2006 | |
| Full | |
| FOXRIDGE | |
| No | |
| — |
| Kendall | |
| Whispering Meadows | |
| 66 / Monthly | |
| Other | |
| Public | |
| Public Sewer | |
| 07848264 | |
| 0220282009 |
Nearby Schools
| NAME: | DISTRICT: | DISTANCE: | |
|---|---|---|---|
|
Grade School
Bristol Bay Elementary School |
115 | — | |
|
Middle School
Yorkville Intermediate School |
115 | Not in DB | |
|
High School
Yorkville High School |
115 | Not in DB | |
|
Alternate Elementary School
Autumn Creek Elementary School |
— | Not in DB | |
Property History
| DATE: | EVENT: | PRICE: | SOURCE: |
|---|---|---|---|
| 7 Nov, 2011 | Sold | $170,000 | MRED MLS |
| 18 Jul, 2011 | Under contract | $164,900 | MRED MLS |
| 5 Jul, 2011 | Listed for sale | $164,900 | MRED MLS |
| 13 Jun, 2014 | Sold | $215,000 | MRED MLS |
| 5 May, 2014 | Under contract | $219,900 | MRED MLS |
| 4 Apr, 2014 | Listed for sale | $219,900 | MRED MLS |
| 29 Feb, 2024 | Sold | $372,000 | MRED MLS |
| 15 Jan, 2024 | Under contract | $369,500 | MRED MLS |
| 13 Jan, 2024 | Listed for sale | $369,500 | MRED MLS |
Room Specifics
Total Bedrooms: 4
Bedrooms Above Ground: 4
Bedrooms Below Ground: 0
Dimensions: —
Floor Type: Carpet
Dimensions: —
Floor Type: Carpet
Dimensions: —
Floor Type: Carpet
Full Bathrooms: 3
Bathroom Amenities: Separate Shower,Double Sink,Soaking Tub
Bathroom in Basement: 0
Rooms: No additional rooms
Basement Description: Unfinished
Other Specifics
| 2 | |
| Concrete Perimeter | |
| Asphalt | |
| — | |
| — | |
| 80X150 | |
| Unfinished | |
| Full | |
| Vaulted/Cathedral Ceilings, Solar Tubes/Light Tubes, First Floor Laundry | |
| Range, Microwave, Dishwasher, Disposal | |
| Not in DB | |
| Clubhouse, Pool, Street Lights | |
| — | |
| — | |
| Wood Burning, Gas Starter |
Tax History
| Year | Property Taxes |
|---|---|
| 2011 | $6,537 |
| 2014 | $6,405 |
| 2024 | $8,793 |
Contact Agent
Nearby Similar Homes
Nearby Sold Comparables
Contact Agent
Listing Provided By
Baird & Warner



