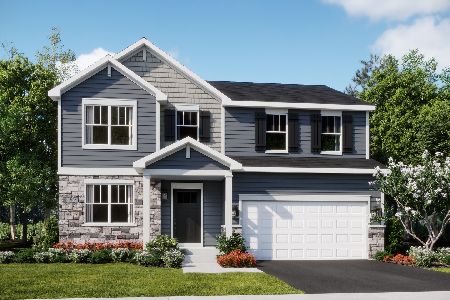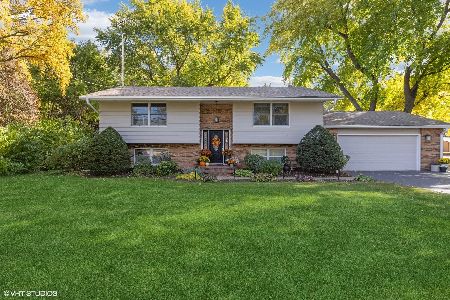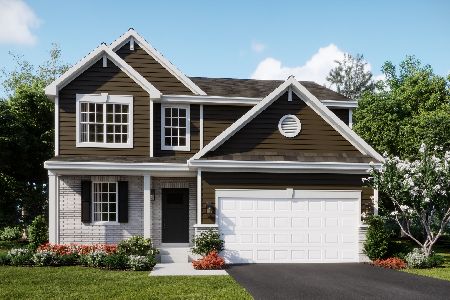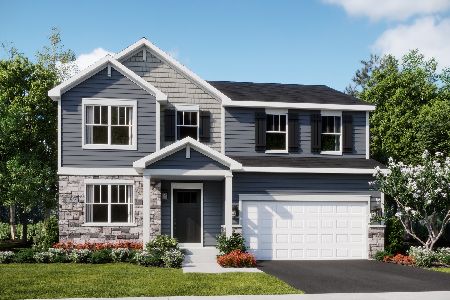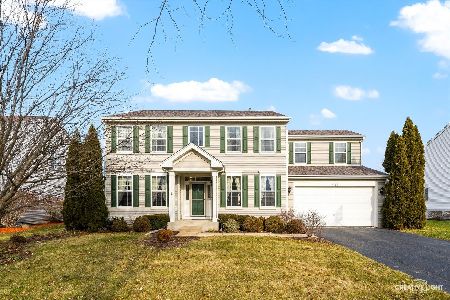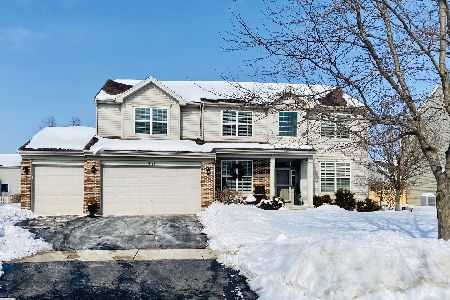442 Honeysuckle Lane, Yorkville, Illinois 60560
$276,000
|
Sold
|
|
| Status: | Closed |
| Sqft: | 2,744 |
| Cost/Sqft: | $102 |
| Beds: | 5 |
| Baths: | 3 |
| Year Built: | 2006 |
| Property Taxes: | $7,635 |
| Days On Market: | 2825 |
| Lot Size: | 0,30 |
Description
Did someone say AMAZING BACKYARD entertaining space? THIS ONE'S GOT IT ALL! Inside enjoy: 9 ft ceilings & NEW FLOORING on the first level, custom FIREPLACE, WHOLE HOUSE NEW PAINT, 1st floor bedroom (or office), Oak railing and HARDWOOD floors, Maple cabinetry, VAULTED master en suite complete with dual vanity and soaker tub and a full basement awaiting your finishing touches. Outside enjoy: your NEW HOT TUB on a professionally installed brick paver patio, shade sail, FULLY FENCED yard and over-sized corner lot. Also included is the community clubhouse with: in-ground pools, great room with kitchenette, parks, sand volleyball court & exercise facility with showers. NO SSA, low HOA and listing agent pays for the 14 month FREE HOME WARRANTY to help WELCOME you HOME!
Property Specifics
| Single Family | |
| — | |
| — | |
| 2006 | |
| Full | |
| BRANNIGAN | |
| No | |
| 0.3 |
| Kendall | |
| Whispering Meadows | |
| 62 / Monthly | |
| Clubhouse,Exercise Facilities,Pool,Lake Rights | |
| Public | |
| Public Sewer | |
| 09936268 | |
| 0220230015 |
Nearby Schools
| NAME: | DISTRICT: | DISTANCE: | |
|---|---|---|---|
|
Grade School
Bristol Grade School |
115 | — | |
|
Middle School
Yorkville Middle School |
115 | Not in DB | |
|
High School
Yorkville High School |
115 | Not in DB | |
|
Alternate Elementary School
Autumn Creek Elementary School |
— | Not in DB | |
Property History
| DATE: | EVENT: | PRICE: | SOURCE: |
|---|---|---|---|
| 15 Jun, 2018 | Sold | $276,000 | MRED MLS |
| 9 May, 2018 | Under contract | $279,900 | MRED MLS |
| 2 May, 2018 | Listed for sale | $279,900 | MRED MLS |
Room Specifics
Total Bedrooms: 5
Bedrooms Above Ground: 5
Bedrooms Below Ground: 0
Dimensions: —
Floor Type: Carpet
Dimensions: —
Floor Type: Carpet
Dimensions: —
Floor Type: Carpet
Dimensions: —
Floor Type: —
Full Bathrooms: 3
Bathroom Amenities: Separate Shower,Double Sink,Soaking Tub
Bathroom in Basement: 0
Rooms: Bedroom 5,Foyer
Basement Description: Unfinished
Other Specifics
| 2 | |
| Concrete Perimeter | |
| Asphalt | |
| Patio, Porch, Hot Tub, Brick Paver Patio, Storms/Screens | |
| Corner Lot,Fenced Yard | |
| 12966 SF | |
| — | |
| Full | |
| Vaulted/Cathedral Ceilings, Hardwood Floors, First Floor Bedroom, In-Law Arrangement, First Floor Laundry | |
| Range, Microwave, Dishwasher, Refrigerator, Washer, Dryer | |
| Not in DB | |
| Clubhouse, Pool, Sidewalks, Street Lights | |
| — | |
| — | |
| Heatilator |
Tax History
| Year | Property Taxes |
|---|---|
| 2018 | $7,635 |
Contact Agent
Nearby Similar Homes
Nearby Sold Comparables
Contact Agent
Listing Provided By
Kettley & Co. Inc.



