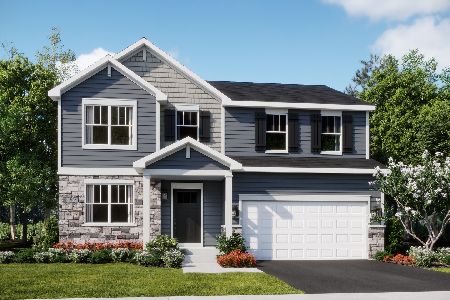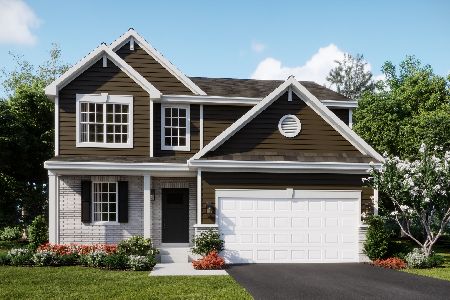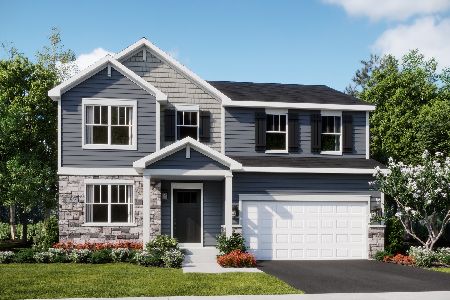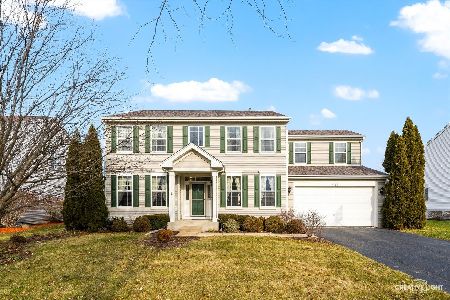451 Honeysuckle Lane, Yorkville, Illinois 60560
$326,300
|
Sold
|
|
| Status: | Closed |
| Sqft: | 2,720 |
| Cost/Sqft: | $119 |
| Beds: | 4 |
| Baths: | 3 |
| Year Built: | 2006 |
| Property Taxes: | $8,412 |
| Days On Market: | 1799 |
| Lot Size: | 0,30 |
Description
CHECK OUT THIS GORGEOUS HOME WITH 3 CAR GARAGE AND FULL BASEMENT! This stunning home boasts 4 Bedrooms with a possible 5th currently being used as a playroom, 2.5 Baths and relaxing loft area upstair. New roof and gutters in 2019, New flooring in kitchen, living room, laundry room, entryway, and main level bedroom in 2019. Beautiful patio in the back with fire-pit for entertaining guest completed June 2020. The master bathroom updated 2021. Don't miss out on this home, schedule a showing today!
Property Specifics
| Single Family | |
| — | |
| — | |
| 2006 | |
| — | |
| — | |
| No | |
| 0.3 |
| Kendall | |
| Whispering Meadows | |
| 60 / Monthly | |
| — | |
| — | |
| — | |
| 11000283 | |
| 0220233007 |
Nearby Schools
| NAME: | DISTRICT: | DISTANCE: | |
|---|---|---|---|
|
Grade School
Bristol Grade School |
115 | — | |
|
Middle School
Yorkville Middle School |
115 | Not in DB | |
|
High School
Yorkville High School |
115 | Not in DB | |
Property History
| DATE: | EVENT: | PRICE: | SOURCE: |
|---|---|---|---|
| 28 Oct, 2013 | Sold | $237,500 | MRED MLS |
| 7 Sep, 2013 | Under contract | $244,900 | MRED MLS |
| — | Last price change | $259,900 | MRED MLS |
| 12 Jun, 2013 | Listed for sale | $269,900 | MRED MLS |
| 31 Mar, 2021 | Sold | $326,300 | MRED MLS |
| 23 Feb, 2021 | Under contract | $325,000 | MRED MLS |
| 21 Feb, 2021 | Listed for sale | $325,000 | MRED MLS |
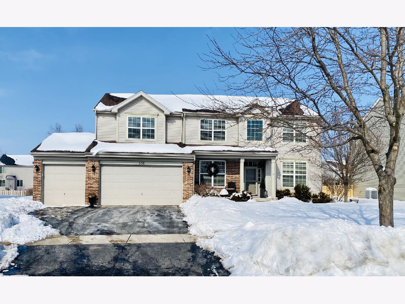
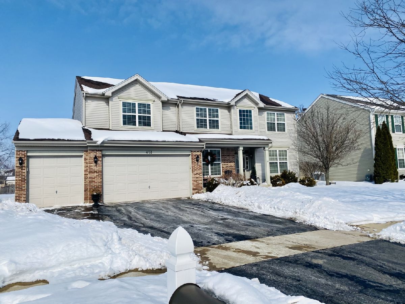
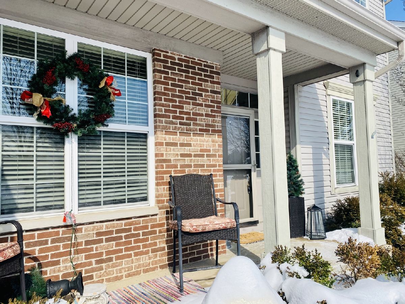
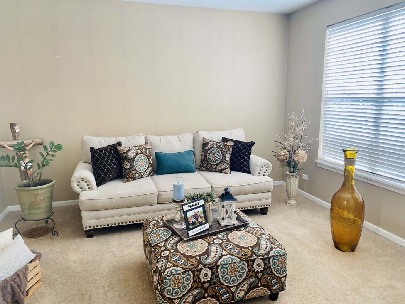
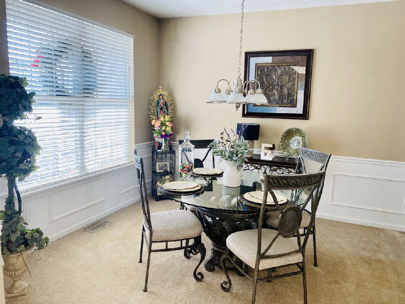
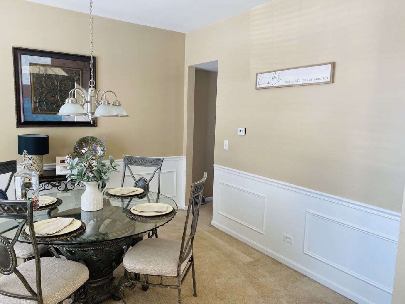
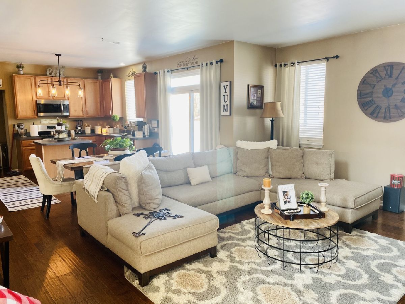
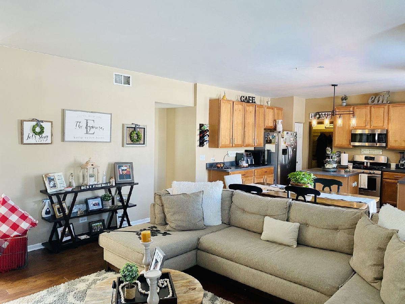
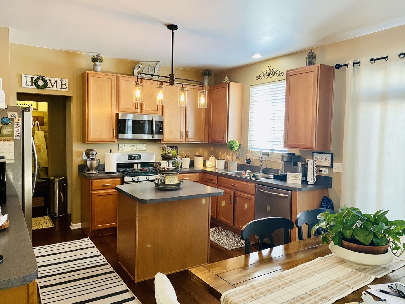
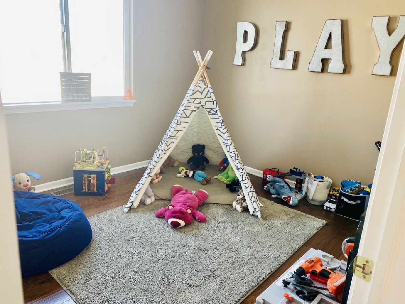
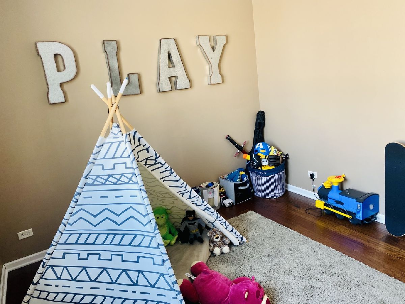
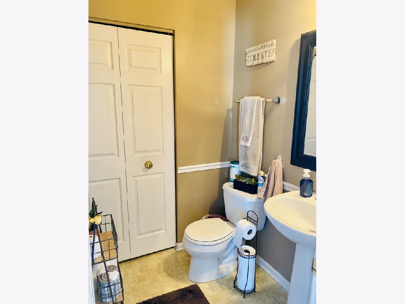
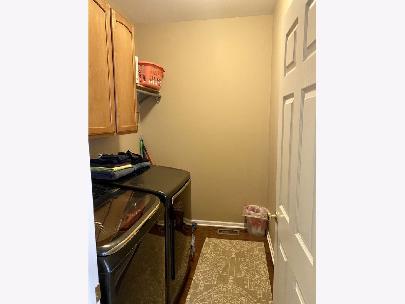
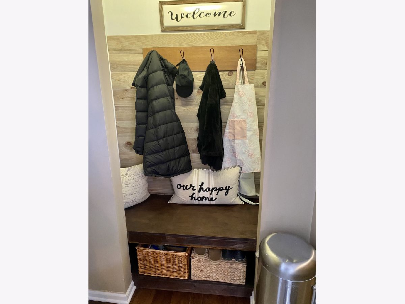
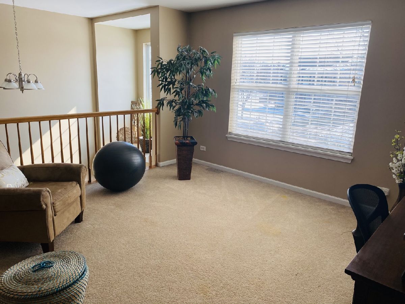
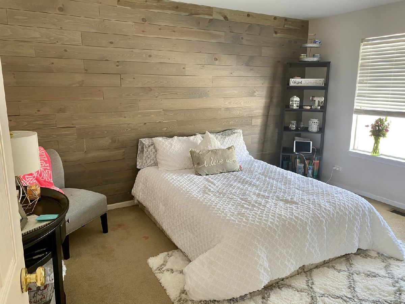
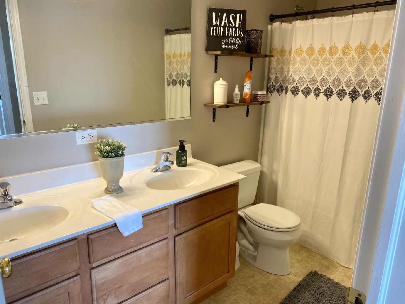
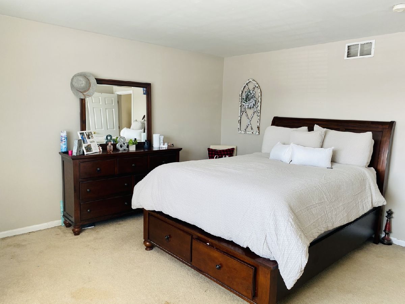
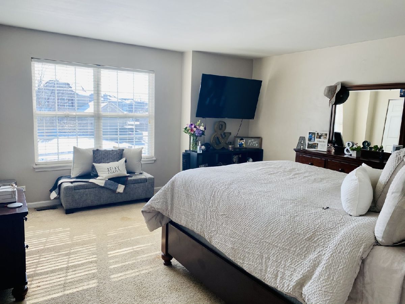
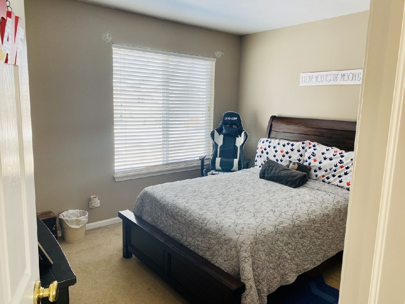
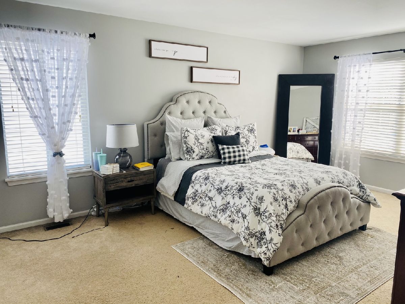
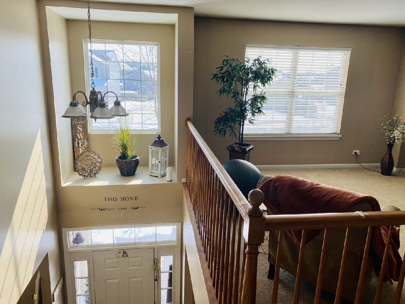
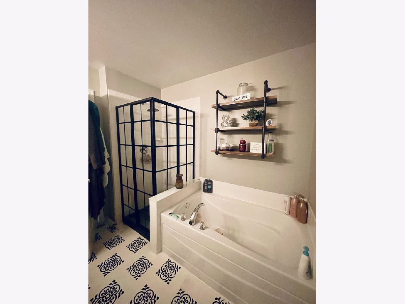
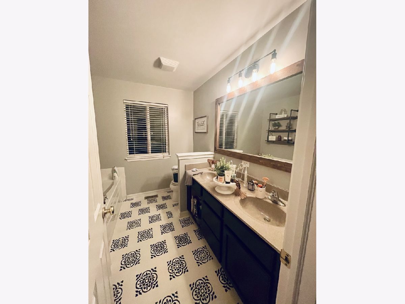
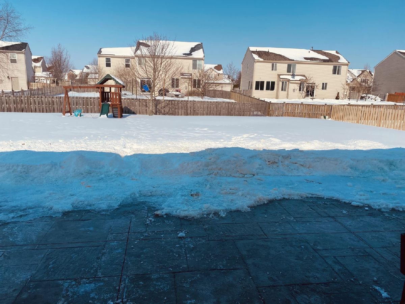
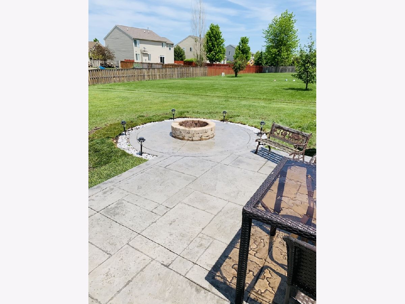
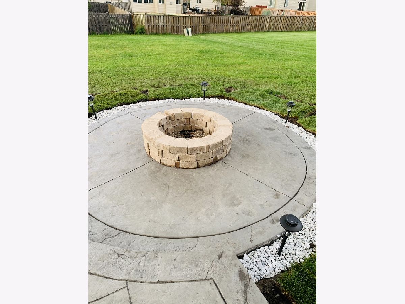
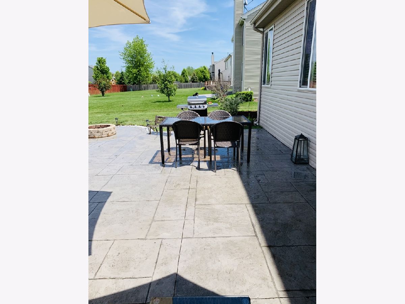
Room Specifics
Total Bedrooms: 4
Bedrooms Above Ground: 4
Bedrooms Below Ground: 0
Dimensions: —
Floor Type: —
Dimensions: —
Floor Type: —
Dimensions: —
Floor Type: —
Full Bathrooms: 3
Bathroom Amenities: Separate Shower,Double Sink,Soaking Tub
Bathroom in Basement: 0
Rooms: —
Basement Description: —
Other Specifics
| 3 | |
| — | |
| — | |
| — | |
| — | |
| 77X147X102X144 | |
| — | |
| — | |
| — | |
| — | |
| Not in DB | |
| — | |
| — | |
| — | |
| — |
Tax History
| Year | Property Taxes |
|---|---|
| 2013 | $6,951 |
| 2021 | $8,412 |
Contact Agent
Nearby Similar Homes
Nearby Sold Comparables
Contact Agent
Listing Provided By
Better Homes & Gardens



