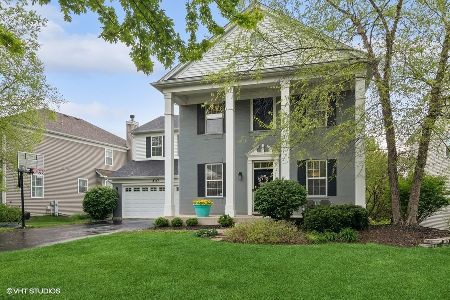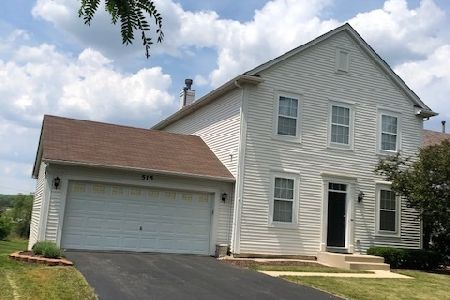503 Horizon Drive, St Charles, Illinois 60175
$375,000
|
Sold
|
|
| Status: | Closed |
| Sqft: | 4,145 |
| Cost/Sqft: | $94 |
| Beds: | 4 |
| Baths: | 4 |
| Year Built: | 2002 |
| Property Taxes: | $9,599 |
| Days On Market: | 3030 |
| Lot Size: | 0,00 |
Description
Wonderful 2 Story in Traditions at Harvest Hill! Backs to Pond with walk-out finished basement and offers gorgeous views of St. Charles Countryside. Owner has spared no expense upgrading this home with brand new windows with transferable warranty, new roof, new front facade with brick paver walk-way, newer stainless steel appliances, new panel molding, crown molding and chair rail. Newer Furnace and a/c. Over 3045 Square feet of living space and an additional 1000 sq. ft in finished walk-out basement. Landscape improvement of $20,000 adding mature trees to the lot. 3 car garage with new insulated door. Walk to Otter Cove Football and Soccer fields. Fabulous location on St. Charles West side.
Property Specifics
| Single Family | |
| — | |
| — | |
| 2002 | |
| Full,Walkout | |
| FARNSWORTH | |
| Yes | |
| — |
| Kane | |
| Traditions At Harvest Hills | |
| 255 / Annual | |
| None | |
| Public | |
| Public Sewer | |
| 09774052 | |
| 0932151002 |
Property History
| DATE: | EVENT: | PRICE: | SOURCE: |
|---|---|---|---|
| 30 Sep, 2011 | Sold | $340,000 | MRED MLS |
| 4 Sep, 2011 | Under contract | $354,900 | MRED MLS |
| — | Last price change | $359,900 | MRED MLS |
| 1 Aug, 2011 | Listed for sale | $359,900 | MRED MLS |
| 26 Jan, 2018 | Sold | $375,000 | MRED MLS |
| 4 Dec, 2017 | Under contract | $389,900 | MRED MLS |
| 10 Oct, 2017 | Listed for sale | $389,900 | MRED MLS |
Room Specifics
Total Bedrooms: 4
Bedrooms Above Ground: 4
Bedrooms Below Ground: 0
Dimensions: —
Floor Type: Carpet
Dimensions: —
Floor Type: Carpet
Dimensions: —
Floor Type: Carpet
Full Bathrooms: 4
Bathroom Amenities: Separate Shower,Double Sink,Soaking Tub
Bathroom in Basement: 1
Rooms: Den,Recreation Room
Basement Description: Finished,Exterior Access
Other Specifics
| 3 | |
| Concrete Perimeter | |
| Asphalt | |
| Deck | |
| Corner Lot,Landscaped,Pond(s),Water View | |
| 101X120X89X86 | |
| — | |
| Full | |
| Vaulted/Cathedral Ceilings, Bar-Dry, Hardwood Floors, Second Floor Laundry | |
| Double Oven, Microwave, Dishwasher, Refrigerator, Washer, Dryer, Disposal, Stainless Steel Appliance(s), Cooktop | |
| Not in DB | |
| Sidewalks, Street Lights, Street Paved | |
| — | |
| — | |
| Attached Fireplace Doors/Screen, Gas Log |
Tax History
| Year | Property Taxes |
|---|---|
| 2011 | $7,400 |
| 2018 | $9,599 |
Contact Agent
Nearby Similar Homes
Nearby Sold Comparables
Contact Agent
Listing Provided By
RE/MAX All Pro







