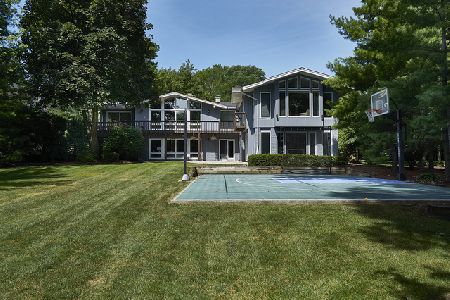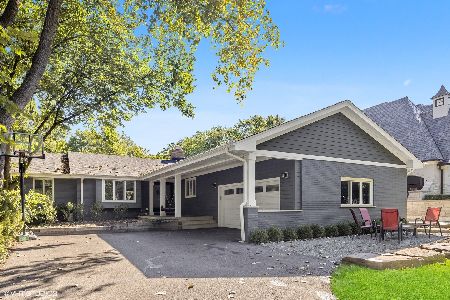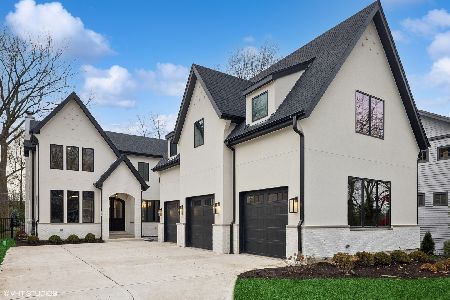506 Bruner Street, Hinsdale, Illinois 60521
$1,235,000
|
Sold
|
|
| Status: | Closed |
| Sqft: | 0 |
| Cost/Sqft: | — |
| Beds: | 4 |
| Baths: | 6 |
| Year Built: | 2000 |
| Property Taxes: | $21,226 |
| Days On Market: | 425 |
| Lot Size: | 0,00 |
Description
Just in time... Nestled at the end of a cul de sac street surrounded by mature trees and wooded setting, a charming front porch welcomes you to your dream home. Inside, the open floor plan reveals the "must haves". The immense kitchen/breakfast and family room, spacious bedrooms- including a first-floor Primary Suite with luxurious bath and huge walk-in closet- tick every box. A separate home office or bedroom 6 is adjacent to yet another first-floor full bath. Not to forget the entertainment sized dining room, sophisticated formals, large mudroom, laundry room and yes, a 3-car attached garage. Fully finished lower-level offering rec area, bar/pub, game room, bedroom and full bath round out what is already an impeccable home. The convenience of location is an unsuspected bonus; walking distance to Monroe Elementary School. Make it home for the holidays!
Property Specifics
| Single Family | |
| — | |
| — | |
| 2000 | |
| — | |
| — | |
| No | |
| — |
| — | |
| — | |
| — / Not Applicable | |
| — | |
| — | |
| — | |
| 12213168 | |
| 0902209001 |
Nearby Schools
| NAME: | DISTRICT: | DISTANCE: | |
|---|---|---|---|
|
Grade School
Monroe Elementary School |
181 | — | |
|
Middle School
Clarendon Hills Middle School |
181 | Not in DB | |
|
High School
Hinsdale Central High School |
86 | Not in DB | |
Property History
| DATE: | EVENT: | PRICE: | SOURCE: |
|---|---|---|---|
| 3 Feb, 2025 | Sold | $1,235,000 | MRED MLS |
| 16 Dec, 2024 | Under contract | $1,299,000 | MRED MLS |
| 19 Nov, 2024 | Listed for sale | $1,299,000 | MRED MLS |
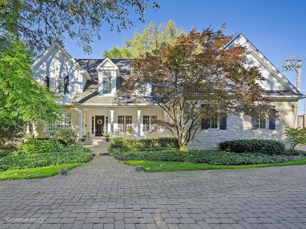
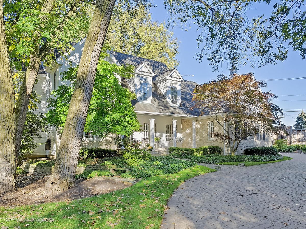
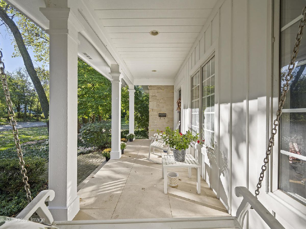
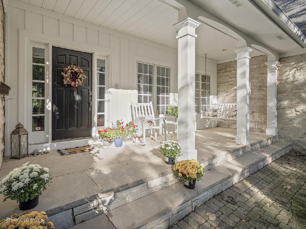
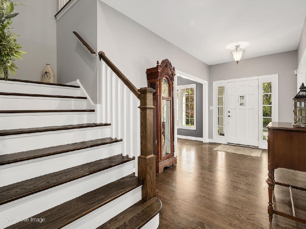
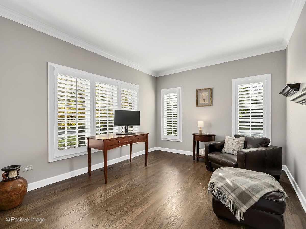
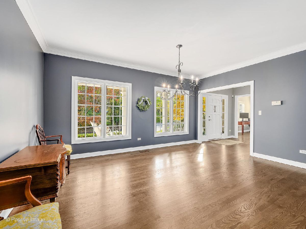
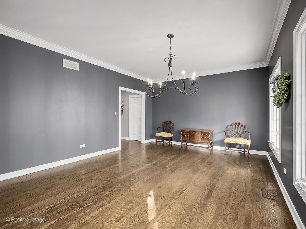
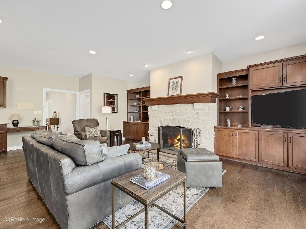
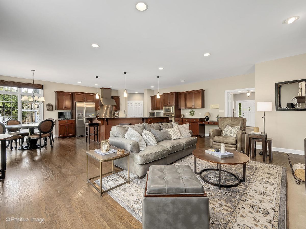
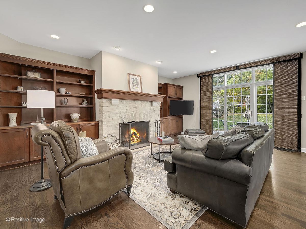
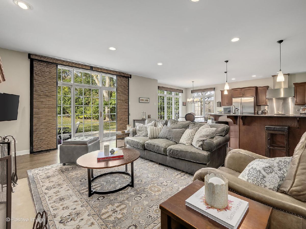
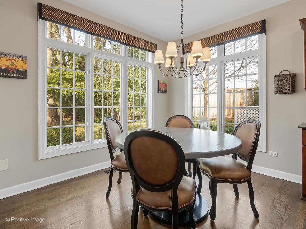
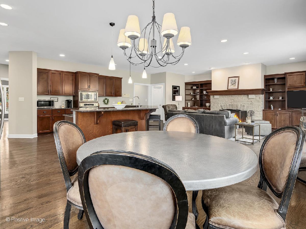
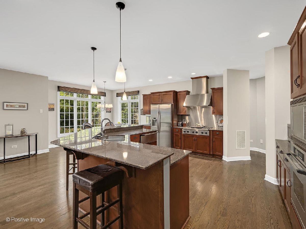
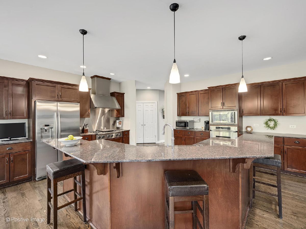
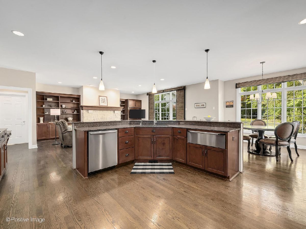
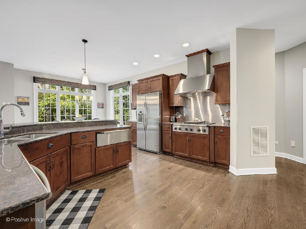
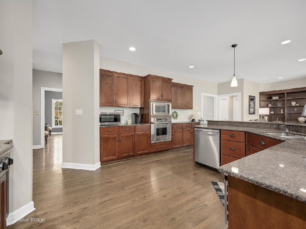
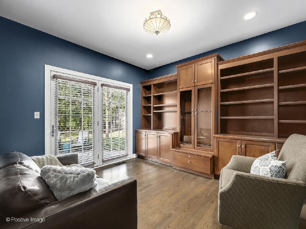
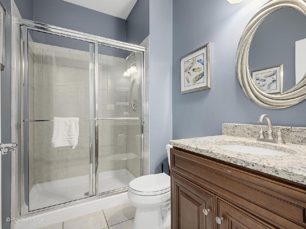
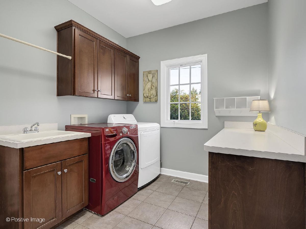
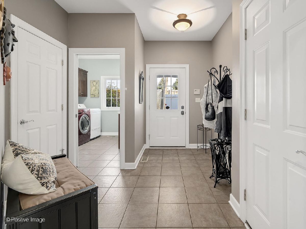
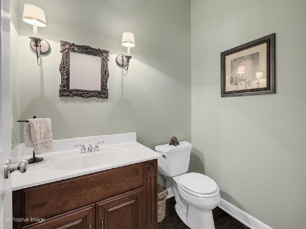
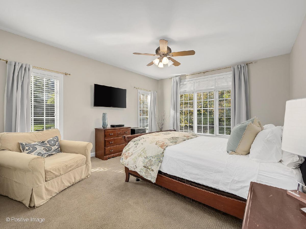
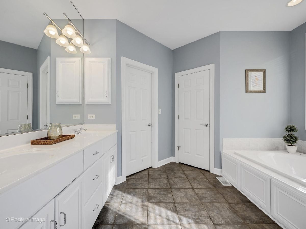
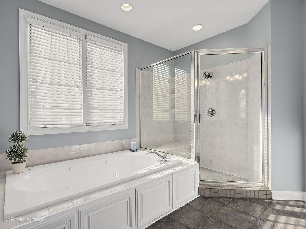
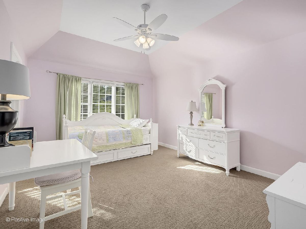
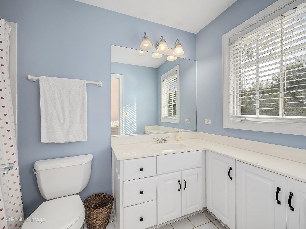
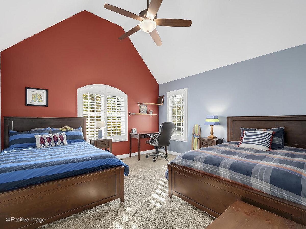
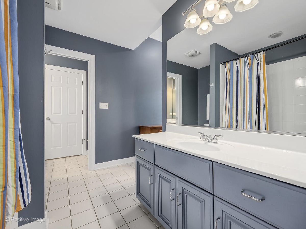
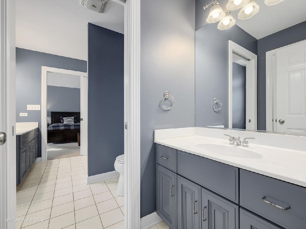
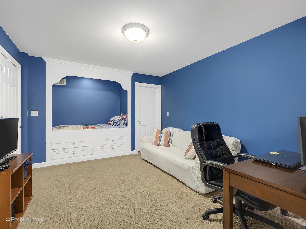
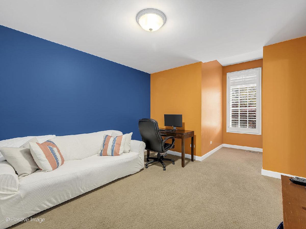
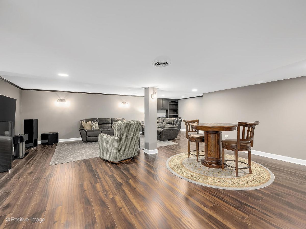
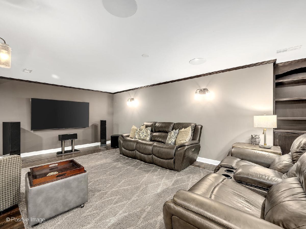
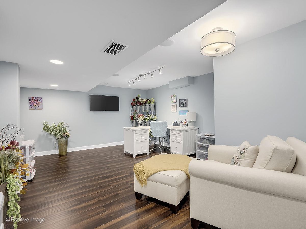
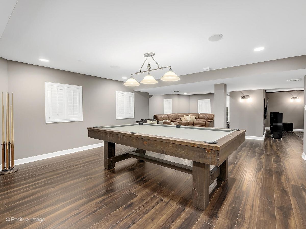
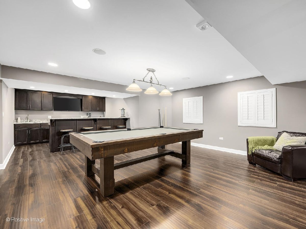
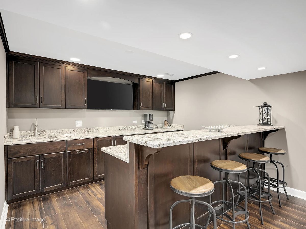
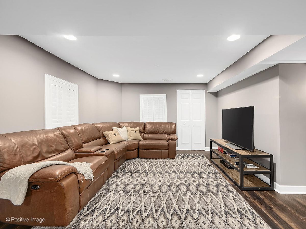
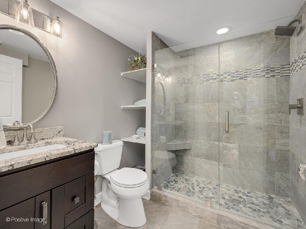
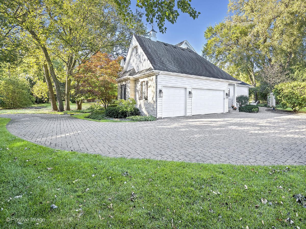
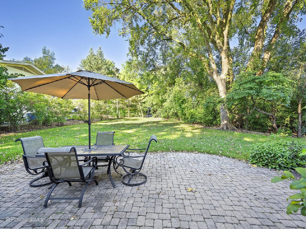
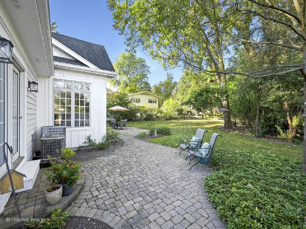
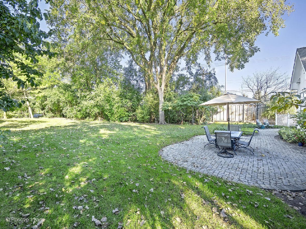
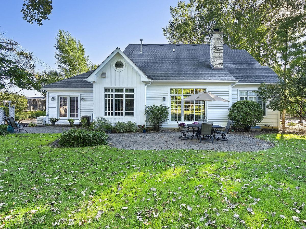
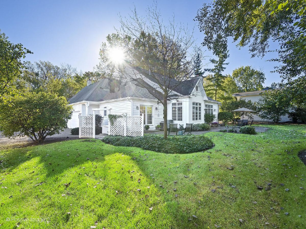
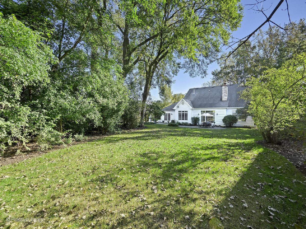
Room Specifics
Total Bedrooms: 5
Bedrooms Above Ground: 4
Bedrooms Below Ground: 1
Dimensions: —
Floor Type: —
Dimensions: —
Floor Type: —
Dimensions: —
Floor Type: —
Dimensions: —
Floor Type: —
Full Bathrooms: 6
Bathroom Amenities: Whirlpool,Separate Shower,Double Sink
Bathroom in Basement: 1
Rooms: —
Basement Description: Finished
Other Specifics
| 3 | |
| — | |
| Side Drive | |
| — | |
| — | |
| 68X219X130X210 | |
| Unfinished | |
| — | |
| — | |
| — | |
| Not in DB | |
| — | |
| — | |
| — | |
| — |
Tax History
| Year | Property Taxes |
|---|---|
| 2025 | $21,226 |
Contact Agent
Nearby Similar Homes
Nearby Sold Comparables
Contact Agent
Listing Provided By
Jameson Sotheby's International Realty







