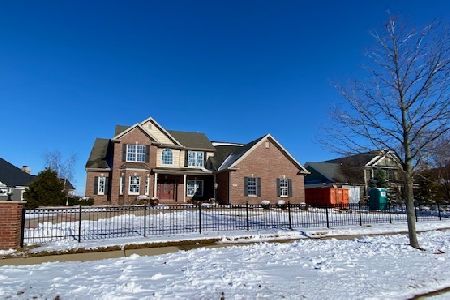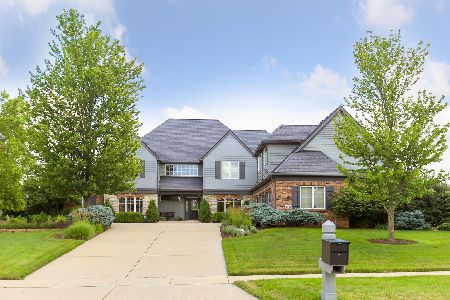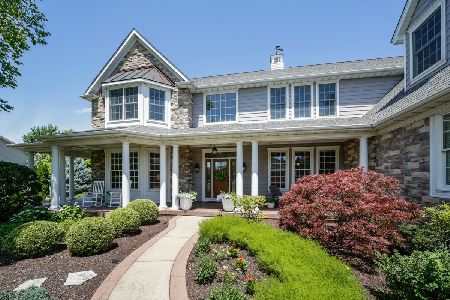4411 Curtis Meadow, Champaign, Illinois 61822
$650,000
|
Sold
|
|
| Status: | Closed |
| Sqft: | 5,269 |
| Cost/Sqft: | $133 |
| Beds: | 5 |
| Baths: | 5 |
| Year Built: | 2006 |
| Property Taxes: | $21,584 |
| Days On Market: | 3653 |
| Lot Size: | 0,00 |
Description
Cherry Cabinetry and Cherry 6-panel custom doors throughout this Helmuth built home are beautiful. The gourmet kitchen with center island, granite, professional grade appliances, is perfect for large or small gatherings. The 2-story family room with an abundance of windows facing south will provide warmth in the winter & light year around. The master bedroom is over the top nice w/ its size & attached bath and walk in closet. The basement is set up for entertaining, whether it's a movie or using the 2nd kitchen, there is plenty of space. More amenities are; 6' walls, 2 fireplaces, 2 utility rooms which is very convenient, tankless water heater, circle drive, Jack & Jill bath, custom millwork,& more. 6th bedroom in basement. Want large rooms, look here? See More Photos & Amenites attachment
Property Specifics
| Single Family | |
| — | |
| — | |
| 2006 | |
| Full | |
| — | |
| No | |
| — |
| Champaign | |
| Trails At Brittany | |
| 250 / Annual | |
| — | |
| Public | |
| Public Sewer | |
| 09439396 | |
| 032020227077 |
Nearby Schools
| NAME: | DISTRICT: | DISTANCE: | |
|---|---|---|---|
|
Grade School
Soc |
— | ||
|
Middle School
Call Unt 4 351-3701 |
Not in DB | ||
|
High School
Centennial High School |
Not in DB | ||
Property History
| DATE: | EVENT: | PRICE: | SOURCE: |
|---|---|---|---|
| 31 May, 2016 | Sold | $650,000 | MRED MLS |
| 17 Mar, 2016 | Under contract | $699,900 | MRED MLS |
| 1 Mar, 2016 | Listed for sale | $699,900 | MRED MLS |
Room Specifics
Total Bedrooms: 5
Bedrooms Above Ground: 5
Bedrooms Below Ground: 0
Dimensions: —
Floor Type: Carpet
Dimensions: —
Floor Type: Carpet
Dimensions: —
Floor Type: Carpet
Dimensions: —
Floor Type: —
Full Bathrooms: 5
Bathroom Amenities: Whirlpool
Bathroom in Basement: —
Rooms: Bedroom 5,Walk In Closet
Basement Description: Partially Finished
Other Specifics
| 3 | |
| — | |
| — | |
| Deck, Patio, Porch | |
| — | |
| 137X144X160X147 | |
| — | |
| Full | |
| First Floor Bedroom, Vaulted/Cathedral Ceilings, Skylight(s) | |
| Cooktop, Dishwasher, Disposal, Microwave, Built-In Oven, Range Hood, Refrigerator | |
| Not in DB | |
| Sidewalks | |
| — | |
| — | |
| Gas Log |
Tax History
| Year | Property Taxes |
|---|---|
| 2016 | $21,584 |
Contact Agent
Nearby Similar Homes
Nearby Sold Comparables
Contact Agent
Listing Provided By
KELLER WILLIAMS-TREC












