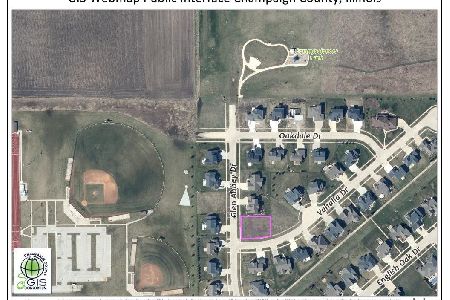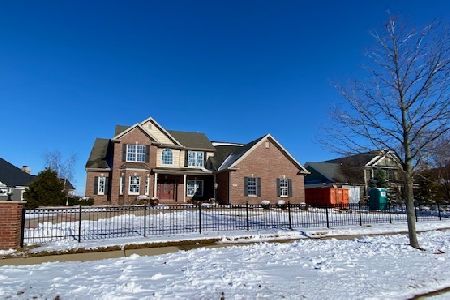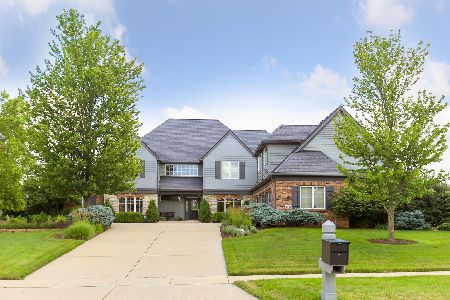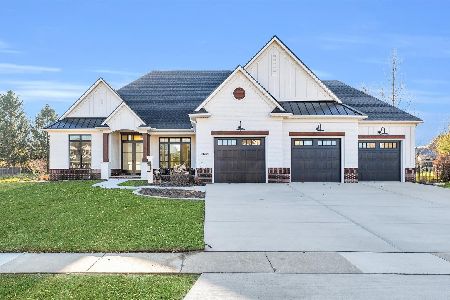4409 Curtis Meadow Drive, Champaign, Illinois 61822
$532,500
|
Sold
|
|
| Status: | Closed |
| Sqft: | 3,905 |
| Cost/Sqft: | $143 |
| Beds: | 5 |
| Baths: | 5 |
| Year Built: | 2007 |
| Property Taxes: | $13,857 |
| Days On Market: | 3279 |
| Lot Size: | 0,42 |
Description
Stunning 2 story home in Trails at Brittany Subdivision offering 5400 sq.ft. of living space. Formal living room and dining room with bay-bow windows and gleaming cherry floors. Huge gourmet kitchen features tile flooring, custom cabinets, granite countertops, center island and walk-in corner pantry. The sunroom with operable glass system/wall, which separates it from the family room, is a great space for additional entertaining while allowing tons of natural light into main level. Convenient 1st floor bedroom or office with adjacent full bath. Second floor has 4 spacious bedrooms, 3 full baths, laundry room and large bonus room situated above garage which has its own heating/cooling system. Fully finished basement has 6th bedroom, theater room, kitchen and rec area. This home is a must see, call today!
Property Specifics
| Single Family | |
| — | |
| — | |
| 2007 | |
| Full | |
| — | |
| No | |
| 0.42 |
| Champaign | |
| Trails At Brittany | |
| 200 / Annual | |
| Other | |
| Public | |
| Public Sewer | |
| 09560866 | |
| 032020227076 |
Nearby Schools
| NAME: | DISTRICT: | DISTANCE: | |
|---|---|---|---|
|
Grade School
Unit 4 School Of Choice Elementa |
4 | — | |
|
Middle School
Champaign Junior/middle Call Uni |
4 | Not in DB | |
|
High School
Centennial High School |
4 | Not in DB | |
Property History
| DATE: | EVENT: | PRICE: | SOURCE: |
|---|---|---|---|
| 20 Jul, 2018 | Sold | $532,500 | MRED MLS |
| 2 May, 2018 | Under contract | $559,900 | MRED MLS |
| — | Last price change | $565,000 | MRED MLS |
| 10 Mar, 2017 | Listed for sale | $585,000 | MRED MLS |
Room Specifics
Total Bedrooms: 6
Bedrooms Above Ground: 5
Bedrooms Below Ground: 1
Dimensions: —
Floor Type: Hardwood
Dimensions: —
Floor Type: Hardwood
Dimensions: —
Floor Type: Hardwood
Dimensions: —
Floor Type: —
Dimensions: —
Floor Type: —
Full Bathrooms: 5
Bathroom Amenities: —
Bathroom in Basement: 1
Rooms: Bedroom 5,Heated Sun Room,Recreation Room,Theatre Room,Kitchen,Bedroom 6
Basement Description: Finished
Other Specifics
| 3 | |
| — | |
| — | |
| — | |
| — | |
| 120X148 | |
| — | |
| Full | |
| Vaulted/Cathedral Ceilings, Hardwood Floors, First Floor Bedroom, Second Floor Laundry, First Floor Full Bath | |
| Microwave, Dishwasher, Refrigerator, Washer, Dryer, Disposal, Cooktop, Built-In Oven, Range Hood | |
| Not in DB | |
| — | |
| — | |
| — | |
| Gas Log |
Tax History
| Year | Property Taxes |
|---|---|
| 2018 | $13,857 |
Contact Agent
Nearby Similar Homes
Nearby Sold Comparables
Contact Agent
Listing Provided By
RE/MAX REALTY ASSOCIATES-MAHO












