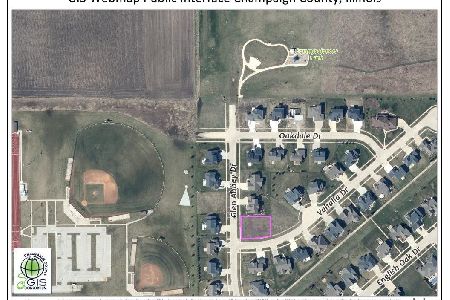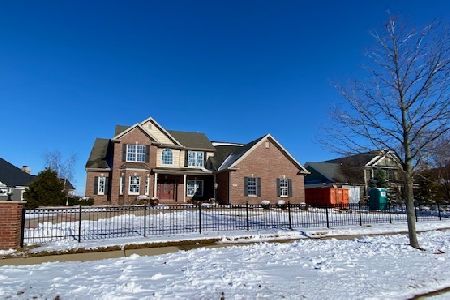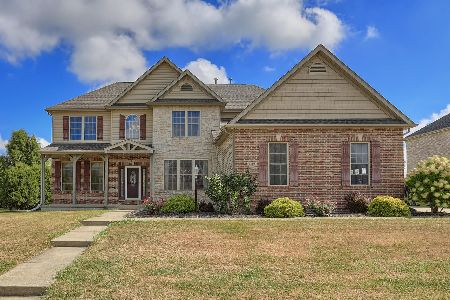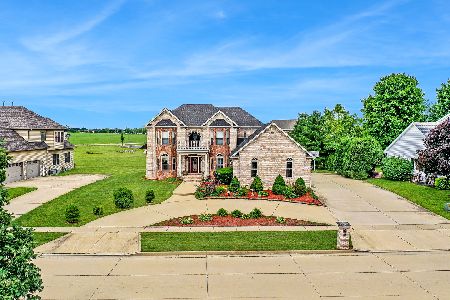[Address Unavailable], Champaign, Illinois 61822
$435,000
|
Sold
|
|
| Status: | Closed |
| Sqft: | 3,188 |
| Cost/Sqft: | $141 |
| Beds: | 4 |
| Baths: | 5 |
| Year Built: | 2005 |
| Property Taxes: | $12,384 |
| Days On Market: | 6517 |
| Lot Size: | 0,00 |
Description
Beautiful 2 story entry w/ tile floor, fabulous kitchen w/ island & bar w/ granite countertops & cherry cabinets + eatin kitchen nook w/ access to rear deck. Kitchen also features a dry bar. L/V rm w/ gas log f/p. Super laundry rm w/ sink. Gorgeous tray ceiling in D/R + cherry hardwood floors. Upstairs hall landing overlooks lv/rm. Basement includes entertainment center + wet bar - great for entertaining or relazing. Upgraded carpet throughout. Home wired for security system & surround sound. This spectacular home is ready to go!
Property Specifics
| Single Family | |
| — | |
| Traditional | |
| 2005 | |
| Full | |
| — | |
| No | |
| — |
| Champaign | |
| Trails At Brittany 6 | |
| — / — | |
| — | |
| Public | |
| Public Sewer | |
| 09419762 | |
| 32020226016 |
Nearby Schools
| NAME: | DISTRICT: | DISTANCE: | |
|---|---|---|---|
|
Grade School
Soc |
— | ||
|
Middle School
Call Unt 4 351-3701 |
Not in DB | ||
|
High School
Centennial High School |
Not in DB | ||
Property History
| DATE: | EVENT: | PRICE: | SOURCE: |
|---|
Room Specifics
Total Bedrooms: 5
Bedrooms Above Ground: 4
Bedrooms Below Ground: 1
Dimensions: —
Floor Type: Carpet
Dimensions: —
Floor Type: Carpet
Dimensions: —
Floor Type: Carpet
Dimensions: —
Floor Type: —
Full Bathrooms: 5
Bathroom Amenities: Whirlpool
Bathroom in Basement: —
Rooms: Bedroom 5,Walk In Closet
Basement Description: Finished
Other Specifics
| 3 | |
| — | |
| — | |
| Deck, Patio, Porch | |
| — | |
| 170X152X207X75 | |
| — | |
| Full | |
| First Floor Bedroom, Vaulted/Cathedral Ceilings, Bar-Dry, Bar-Wet | |
| Cooktop, Dishwasher, Disposal, Microwave, Built-In Oven, Range, Refrigerator | |
| Not in DB | |
| Sidewalks | |
| — | |
| — | |
| Gas Log |
Tax History
| Year | Property Taxes |
|---|
Contact Agent
Nearby Similar Homes
Nearby Sold Comparables
Contact Agent
Listing Provided By
RE/MAX REALTY ASSOCIATES-CHA












