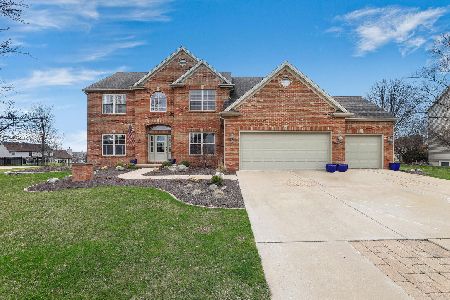4414 Southford Trace, Champaign, Illinois 61822
$715,000
|
Sold
|
|
| Status: | Closed |
| Sqft: | 3,956 |
| Cost/Sqft: | $184 |
| Beds: | 4 |
| Baths: | 5 |
| Year Built: | 2001 |
| Property Taxes: | $19,127 |
| Days On Market: | 5327 |
| Lot Size: | 0,00 |
Description
Custom built dream home by Drake, 4 BR, 4.5 bath with spectacular 2-story entry. Beautiful French Country home with terrific street appeal on lake lot in prestigious Trails at Brittany. You'll love the gorgeous cherry wood gourment kitchen w/granite counters, commercial appliances & walk-in pantry. Quaint screen porch overlooks inground pool w/ water jets, slide & lighting system to create a warm ambiancve for evening entertaining, along w/ spacious seating area w/ beautiful lake veiw. Large 1st fl Master Suite featurea a spectacular 2-sided fireplace, walk-in shower & jacuzzi tub. Finished BSMT offers daylight windows, 2-sided stone fireplace 7 wet bar area. Marvelous landscaping with large mature trees, stone wall for privacy and full irrigated lawn & flower beds throughout.
Property Specifics
| Single Family | |
| — | |
| — | |
| 2001 | |
| Walkout,Partial | |
| — | |
| Yes | |
| — |
| Champaign | |
| Trails At Brittany | |
| 600 / Annual | |
| — | |
| Public | |
| Public Sewer | |
| 09421631 | |
| 32020229010 |
Nearby Schools
| NAME: | DISTRICT: | DISTANCE: | |
|---|---|---|---|
|
Grade School
Soc |
— | ||
|
Middle School
Call Unt 4 351-3701 |
Not in DB | ||
|
High School
Centennial High School |
Not in DB | ||
Property History
| DATE: | EVENT: | PRICE: | SOURCE: |
|---|---|---|---|
| 23 Oct, 2008 | Sold | $690,000 | MRED MLS |
| 17 Jun, 2008 | Under contract | $720,000 | MRED MLS |
| — | Last price change | $750,000 | MRED MLS |
| 10 Mar, 2008 | Listed for sale | $0 | MRED MLS |
| 1 Sep, 2011 | Sold | $715,000 | MRED MLS |
| 13 Jul, 2011 | Under contract | $729,000 | MRED MLS |
| 18 Jun, 2011 | Listed for sale | $0 | MRED MLS |
Room Specifics
Total Bedrooms: 4
Bedrooms Above Ground: 4
Bedrooms Below Ground: 0
Dimensions: —
Floor Type: Carpet
Dimensions: —
Floor Type: Carpet
Dimensions: —
Floor Type: Carpet
Full Bathrooms: 5
Bathroom Amenities: Whirlpool
Bathroom in Basement: —
Rooms: Walk In Closet
Basement Description: Finished
Other Specifics
| 3 | |
| — | |
| — | |
| Deck, In Ground Pool, Porch Screened | |
| Fenced Yard | |
| 138X150X100X154 | |
| — | |
| Full | |
| First Floor Bedroom, Vaulted/Cathedral Ceilings, Skylight(s), Bar-Wet | |
| Cooktop, Dishwasher, Disposal, Microwave, Built-In Oven, Range Hood, Refrigerator | |
| Not in DB | |
| Sidewalks | |
| — | |
| — | |
| Gas Log |
Tax History
| Year | Property Taxes |
|---|---|
| 2008 | $17,551 |
| 2011 | $19,127 |
Contact Agent
Nearby Similar Homes
Nearby Sold Comparables
Contact Agent
Listing Provided By
RE/MAX REALTY ASSOCIATES-CHA










