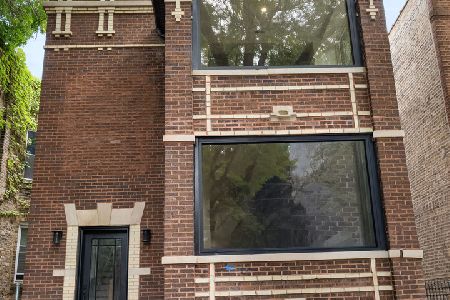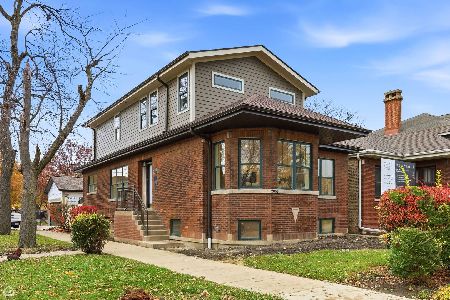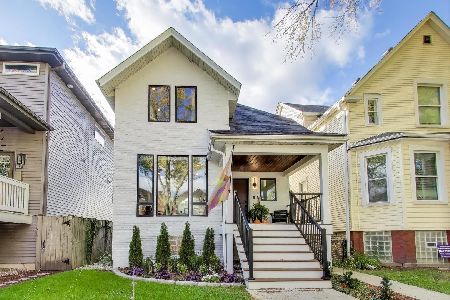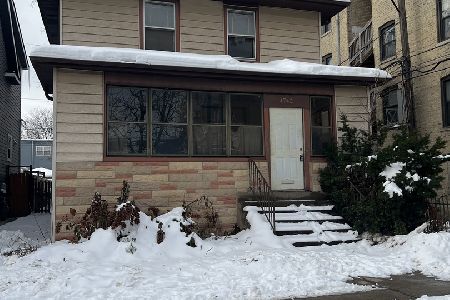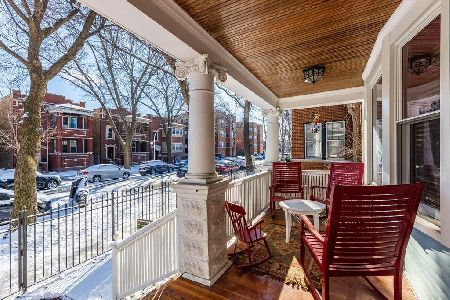4420 Whipple Street, Albany Park, Chicago, Illinois 60625
$682,500
|
Sold
|
|
| Status: | Closed |
| Sqft: | 4,000 |
| Cost/Sqft: | $175 |
| Beds: | 5 |
| Baths: | 5 |
| Year Built: | 1908 |
| Property Taxes: | $4,791 |
| Days On Market: | 6791 |
| Lot Size: | 0,00 |
Description
NEW GUT 4000 SQFT. RENOVATION W/OPEN FLOOR PLAN ON FOUR FINISHED LEVELS. THIS HOME OFFERS: CHERRY HRDW FLRS THRU-OUT, SUPER KIT. W/GRANITE, JENN AIR APLS., FAM.RM., 2 FIREPLACES, ETC. 2ND LEVEL W/SITTING RM., BEDRMS/BATHS, LAUNDRY, BALCONY, ETC. THIRD LEVEL W/2RMS/BATH +3 SKY LIGHTS. LL FAMRM. W /FIREPLACE, BEDRMS/BATHS, LAUNDRY, SAUNA, ETC. MUST SEE TO APPRECIATE - JUST MOVE-IN!!!
Property Specifics
| Single Family | |
| — | |
| — | |
| 1908 | |
| Full | |
| — | |
| No | |
| — |
| Cook | |
| Ravenswood | |
| 0 / Not Applicable | |
| None | |
| Lake Michigan | |
| Sewer-Storm | |
| 06515386 | |
| 13131270250000 |
Property History
| DATE: | EVENT: | PRICE: | SOURCE: |
|---|---|---|---|
| 6 May, 2008 | Sold | $682,500 | MRED MLS |
| 14 Apr, 2008 | Under contract | $699,000 | MRED MLS |
| — | Last price change | $749,000 | MRED MLS |
| 15 May, 2007 | Listed for sale | $749,000 | MRED MLS |
| 26 Apr, 2012 | Sold | $57,500 | MRED MLS |
| 9 Mar, 2011 | Under contract | $59,000 | MRED MLS |
| — | Last price change | $70,000 | MRED MLS |
| 1 Feb, 2010 | Listed for sale | $199,000 | MRED MLS |
| 23 Sep, 2016 | Sold | $705,000 | MRED MLS |
| 25 Jul, 2016 | Under contract | $739,000 | MRED MLS |
| — | Last price change | $749,000 | MRED MLS |
| 14 Mar, 2016 | Listed for sale | $749,000 | MRED MLS |
Room Specifics
Total Bedrooms: 5
Bedrooms Above Ground: 5
Bedrooms Below Ground: 0
Dimensions: —
Floor Type: Hardwood
Dimensions: —
Floor Type: Hardwood
Dimensions: —
Floor Type: Hardwood
Dimensions: —
Floor Type: —
Full Bathrooms: 5
Bathroom Amenities: Whirlpool,Separate Shower,Handicap Shower,Steam Shower,Double Sink
Bathroom in Basement: 1
Rooms: Bedroom 5,Den,Loft,Recreation Room,Sitting Room,Utility Room-2nd Floor
Basement Description: Finished
Other Specifics
| 2 | |
| Concrete Perimeter | |
| — | |
| Balcony, Deck | |
| Fenced Yard | |
| 30 X 125 | |
| Finished,Full,Interior Stair | |
| Full | |
| Skylight(s), Sauna/Steam Room, Hot Tub, Bar-Wet | |
| Double Oven, Microwave, Dishwasher, Refrigerator, Bar Fridge, Washer, Dryer | |
| Not in DB | |
| Sidewalks, Street Lights, Street Paved | |
| — | |
| — | |
| Wood Burning, Gas Log, Gas Starter |
Tax History
| Year | Property Taxes |
|---|---|
| 2008 | $4,791 |
| 2012 | $2,800 |
| 2016 | $8,050 |
Contact Agent
Nearby Similar Homes
Nearby Sold Comparables
Contact Agent
Listing Provided By
Keller Williams Lincoln Square

