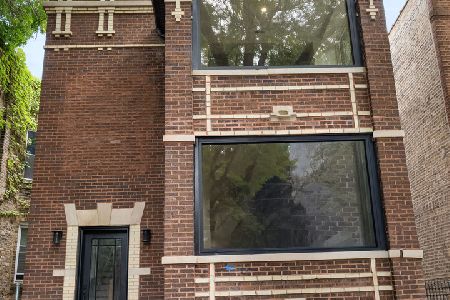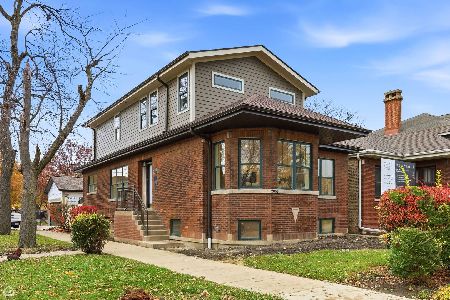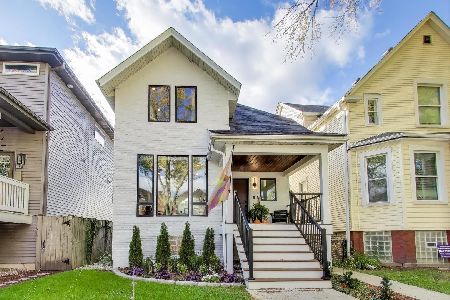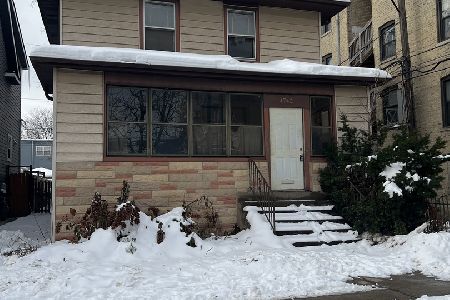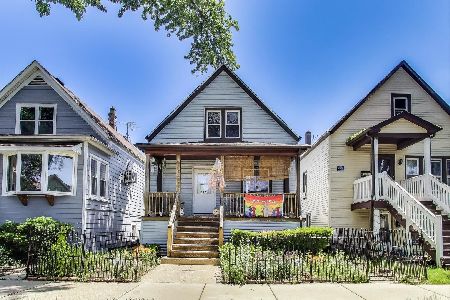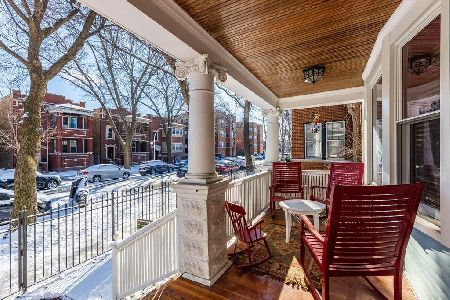4420 Whipple Street, Albany Park, Chicago, Illinois 60625
$705,000
|
Sold
|
|
| Status: | Closed |
| Sqft: | 3,158 |
| Cost/Sqft: | $234 |
| Beds: | 4 |
| Baths: | 5 |
| Year Built: | 1906 |
| Property Taxes: | $8,050 |
| Days On Market: | 3564 |
| Lot Size: | 0,09 |
Description
Stunning Ravenswood Manor area American Foursquare single family home. Vibrant Lincoln Square and beautiful Horner Park are steps away. Fully renovated in 2008 to encompass modern elements while preserving some original 1906 charm. Its spacious 4455 square feet and four levels of finished living space includes 6 bedrooms, 4.5 bathrooms, 3 fireplaces, 2 laundry rooms (upstairs and down), custom stone and mill work throughout, Brazilian cherry hardwood floors, steam shower, and sits on a lush oversized 30x125 city lot with professionally landscaped front and rear yards. Remarkably priced to Sell or Rent-to-Own option available as well!
Property Specifics
| Single Family | |
| — | |
| American 4-Sq. | |
| 1906 | |
| Full | |
| — | |
| No | |
| 0.09 |
| Cook | |
| — | |
| 0 / Not Applicable | |
| None | |
| Lake Michigan | |
| Public Sewer | |
| 09164355 | |
| 13131270250000 |
Nearby Schools
| NAME: | DISTRICT: | DISTANCE: | |
|---|---|---|---|
|
Grade School
Bateman Elementary School |
299 | — | |
|
Middle School
Bateman Elementary School |
299 | Not in DB | |
|
High School
Roosevelt High School |
299 | Not in DB | |
Property History
| DATE: | EVENT: | PRICE: | SOURCE: |
|---|---|---|---|
| 6 May, 2008 | Sold | $682,500 | MRED MLS |
| 14 Apr, 2008 | Under contract | $699,000 | MRED MLS |
| — | Last price change | $749,000 | MRED MLS |
| 15 May, 2007 | Listed for sale | $749,000 | MRED MLS |
| 26 Apr, 2012 | Sold | $57,500 | MRED MLS |
| 9 Mar, 2011 | Under contract | $59,000 | MRED MLS |
| — | Last price change | $70,000 | MRED MLS |
| 1 Feb, 2010 | Listed for sale | $199,000 | MRED MLS |
| 23 Sep, 2016 | Sold | $705,000 | MRED MLS |
| 25 Jul, 2016 | Under contract | $739,000 | MRED MLS |
| — | Last price change | $749,000 | MRED MLS |
| 14 Mar, 2016 | Listed for sale | $749,000 | MRED MLS |
Room Specifics
Total Bedrooms: 6
Bedrooms Above Ground: 4
Bedrooms Below Ground: 2
Dimensions: —
Floor Type: Hardwood
Dimensions: —
Floor Type: Hardwood
Dimensions: —
Floor Type: Hardwood
Dimensions: —
Floor Type: —
Dimensions: —
Floor Type: —
Full Bathrooms: 5
Bathroom Amenities: Whirlpool,Separate Shower,Steam Shower,Double Sink
Bathroom in Basement: 1
Rooms: Bedroom 5,Bedroom 6,Foyer,Loft,Recreation Room,Utility Room-Lower Level,Walk In Closet
Basement Description: Finished,Exterior Access
Other Specifics
| 2.1 | |
| Concrete Perimeter | |
| — | |
| Balcony, Deck, Storms/Screens | |
| Fenced Yard | |
| 30X125 | |
| Dormer,Finished,Full,Interior Stair | |
| Full | |
| Skylight(s), Sauna/Steam Room, Bar-Wet, Hardwood Floors, Second Floor Laundry | |
| Double Oven, Range, Microwave, Dishwasher, Refrigerator, Washer, Dryer, Disposal, Stainless Steel Appliance(s), Wine Refrigerator | |
| Not in DB | |
| Sidewalks, Street Lights, Street Paved | |
| — | |
| — | |
| Wood Burning, Attached Fireplace Doors/Screen, Gas Log, Gas Starter |
Tax History
| Year | Property Taxes |
|---|---|
| 2008 | $4,791 |
| 2012 | $2,800 |
| 2016 | $8,050 |
Contact Agent
Nearby Similar Homes
Nearby Sold Comparables
Contact Agent
Listing Provided By
Jameson Sotheby's Intl Realty

